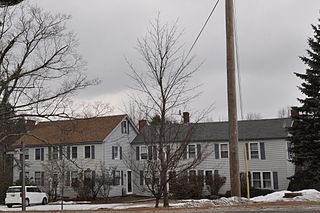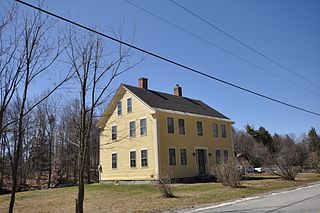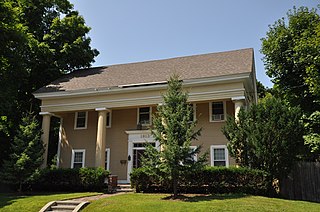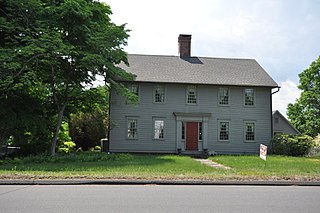
The Sumner-Carpenter House is a historic house at 333 Old Colony Road in Eastford, Connecticut. Built about 1806, it is a well-preserved local example of a rural Federal period residence, augmented by a modest collection of Colonial Revival outbuildings. It was listed on the National Register of Historic Places in 1991.

The Pratt House is a historic house museum at 19 West Avenue in Essex, Connecticut. With a construction history of one ell possibly dating to the mid-17th century, it is one of Connecticut's oldest surviving buildings, owned for 2+1⁄2 centuries by a single family. Now owned by the local historical society, its displays exhibit Pratt family and regional history. The building was listed on the National Register of Historic Places in 1985.

The Howe-Quimby House is a historic house on Sugar Hill Road in Hopkinton, New Hampshire. Built about 1780, it is a well-preserved example of a rural 18th-century farmhouse with later stylistic modifications. The house was listed on the National Register of Historic Places in 1980.

The Joseph Gowing Farm is a historic farmhouse on Page Road in Dublin, New Hampshire. Built in 1908 as part of a gentleman's farm, it is a reconstruction of a late-18th century farmhouse, and a good example of Georgian Revival architecture. The house was listed on the National Register of Historic Places in 1983.

The Isaac Greenwood House is a historic house on New Hampshire Route 101 in eastern Dublin, New Hampshire, United States. The oldest portion of this house was built c. 1784 by Isaac Greenwood, a veteran of the American Revolutionary War. The house, a good example of additive architecture of the 19th century, was listed on the National Register of Historic Places in 1983.

Knollwood is a historic summer estate house on Windmill Hill Road in Dublin, New Hampshire. The large 2+1⁄2-story "summer cottage" was designed by Shepley, Rutan and Coolidge and built in 1899-1900 for banker Franklin MacVeagh. One of Dublin's major summer estate houses, it was listed on the National Register of Historic Places in 1983.

The Benjamin Marshall House is a historic house at 1541 Peterborough Road in Dublin, New Hampshire. Built sometime between 1821 and 1833, it is a well-preserved example of a vernacular Greek Revival farmhouse. It was listed on the National Register of Historic Places in 1983.

Mountain View Farm is a historic farmhouse on Close Road, off Upper Jaffrey Road in Dublin, New Hampshire. Built about 1780 and enlarged in 1903, it encapsulates both Dublin's early residential history, and its early 20th-century period as a summer retreat area. The house was listed on the National Register of Historic Places in 1983.

The Ivory Perry Homestead is a historic house at the corner of Valley and Dooe roads in Dublin, New Hampshire. Built about 1767 and enlarged about 1820, it retains many original features from its period of construction. It was built by Ivory Perry, one of Dublin's first white settlers. The house was listed on the National Register of Historic Places in 1983.

The Rufus Piper Homestead is a historic house on Pierce Road in Dublin, New Hampshire. The house is a well-preserved typical New England multi-section farmhouse, joining a main house block to a barn. The oldest portion of the house is one of the 1+1⁄2-story ells, a Cape style house which was built c. 1817 by Rufus Piper, who was active in town affairs for many years. The house was listed on the National Register of Historic Places in 1983. The home of Rufus Piper's father, the Solomon Piper Farm, also still stands and is also listed on the National Register of Historic Places.

The Abijah Richardson Sr. Homestead is a historic house at 359 Hancock Road in Dublin, New Hampshire. Built about 1795, it is one of Dublin's oldest houses, built by Abijah Richardson Sr., one of the town's early settlers and progenitor of a locally prominent family. The house was listed on the National Register of Historic Places in 1983.

The John Richardson Homestead is a historic house on Hancock Road in Dublin, New Hampshire, United States. Built about 1798, it is a well-preserved example of a modest Federal period farmhouse. The house was listed on the National Register of Historic Places in 1983.

The Stone Farm is a historic farmhouse on Old Marlborough Road in Dublin, New Hampshire. Built about 1806 with several 19th-century alterations, it is a well-preserved example of a period farmhouse. The property was listed on the National Register of Historic Places in 1983.

The Capt. Richard Strong House is a historic house at 1471 Peterborough Road in Dublin, New Hampshire. This two story wood-frame house was built c. 1821, and was the first house in Dublin to have brick end walls. It was built by Captain Richard Strong, a grandson of Dublin's first permanent settler, Henry Strongman. The house has later ells added to its right side dating to c. 1882 and c. 1910. In the second half of the 19th century the house was owned by the locally prominent Gowing family. The house was listed on the National Register of Historic Places in 1983.

The Henry Strongman House is a historic house at 1443 Peterborough Road in Dublin, New Hampshire. Built about 1770 by Dublin's first permanent white settler, it is a well-preserved example of a rural Cape style farmhouse. The house was listed on the National Register of Historic Places in 1983.

The Townsend Farm is a historic farmstead on East Harrisville Road in Dublin, New Hampshire. Built about 1780 and enlarged about 1850 and again at the turn of the 20th century, it is one of Dublin's older houses, notable as the home and studio of artist George DeForest Brush, one of the leading figures of Dublin's early 20th-century art colony. The house was listed on the National Register of Historic Places in 1983.

The William Rossiter House is a historic house at 11 Mulberry Street in Claremont, New Hampshire. Built in 1813 and enlarged by about 1850, it is a distinctive local example of Greek Revival architecture, with many surviving Federal period features. The house was listed on the National Register of Historic Places in 1979.

590 West Street is a historic house in Southington, Connecticut. Built about 1790, it is one of the town's small number of surviving 18th-century houses, and a well-preserved example of Georgian colonial architecture. It was listed on the National Register in 1989.

The Francis Benedict Jr. House, or Benedict–Smith House, is a historic house at 85 North Colebrook Road in Norfolk, Connecticut. Erected sometime between about 1795 and 1811, it is a high-quality example of late Colonial and early Federal architecture, and a well-preserved surviving example of the town's early architecture. It was listed on the National Register of Historic Places in 2002.

The Reuben Curtiss House is a historic house at 1770 Bucks Hill Road in Southbury, Connecticut, United States. With a construction and alteration history dating from the late 18th to 20th centuries, the house is one of Southbury's finest examples of residential Greek Revival architecture. It was listed on the National Register of Historic Places in 1993.























