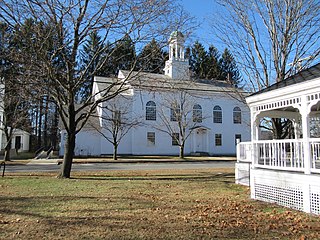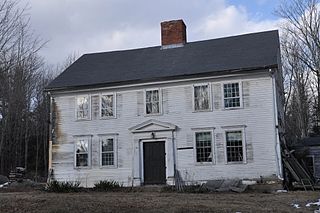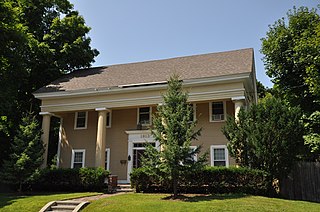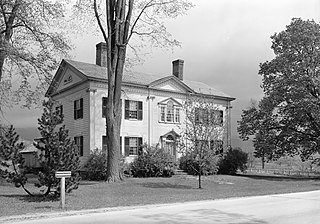
Walpole is a town in Cheshire County, New Hampshire, United States. The population was 3,633 at the 2020 census.

Stephen Row Bradley was an American lawyer, judge and politician. He served as a United States Senator from the state of Vermont and as the President pro tempore of the United States Senate during the early 1800s.

The Goffstown Public Library is located at 2 High Street in Goffstown, New Hampshire. The building it occupies was designed by architects Henry M. Francis & Sons and was built in 1909. It is small Classical Revival building built of brick with stone trim, and was added to the National Register of Historic Places in 1995. It is one of the finest examples of Classical Revival architecture in the town, with a three-bay main facade whose central entrance projects slightly, and is topped by a pediment supported by Ionic columns.

The Center Meetinghouse is a historic meetinghouse on NH 103 in Newbury, New Hampshire. The Federal-style church building was built c. 1832, a relatively late date for the style. It replaced a 1797 meetinghouse that had been located about a mile away. It is further believed to be distinctive in New Hampshire as the only Federal period church in which the pulpit is located at the rear of the auditorium. Originally built to be used by multiple religious denominations, it is now operated by a local nonprofit organization as a community center. It was listed on the National Register of Historic Places in 1979.

The Gershom Durgin House is a historic house at 391 Franklin Highway in Andover, New Hampshire. Probably built between 1808 and 1820, it is a well-preserved example of an early 19th-century Cape Cod style house. It was listed on the National Register of Historic Places in 2000.

The Appleton-Hannaford House is a historic house on Hancock Road in Dublin, New Hampshire. Built about 1785 for the son of an early settler, it is one of the town's oldest surviving buildings, and a little-altered example of Georgian residential architecture. The house was listed on the National Register of Historic Places in 1983.

Gilchrest is a historic farmstead on New Hampshire Route 137 in Harrisville, New Hampshire, United States. Built in 1817, it is one of a cluster of early 19th-century hill farm Cape style houses in eastern Harrisville. It was listed on the National Register of Historic Places in 1988.

The Mason–Watkins House is a historic house at the northwest corner of Old Walpole Road and Mine Ledge Road in Surry, New Hampshire. Built in 1832, it is an example of the conservative persistence of Federal style architecture well after the Greek Revival had become popular in other parts of New England. The house was listed on the National Register of Historic Places in 1982.

The Capt. Thomas Morse Farm is a historic farmhouse on Old Marlborough Road in Dublin, New Hampshire. It is a small 1+1⁄2-story two-room cottage, similar to other early period Cape style farmhouses in the town and probably built in the late 18th century by one of the town's first settlers. Now a clubhouse for the Dublin Lake Golf Club, it is one of the few buildings from that period to survive. The house was listed on the National Register of Historic Places in 1983. It appears to have been torn down and replaced by a more modern structure.

The Rufus Piper Homestead is a historic house on Pierce Road in Dublin, New Hampshire. The house is a well-preserved typical New England multi-section farmhouse, joining a main house block to a barn. The oldest portion of the house is one of the 1+1⁄2-story ells, a Cape style house which was built c. 1817 by Rufus Piper, who was active in town affairs for many years. The house was listed on the National Register of Historic Places in 1983. The home of Rufus Piper's father, the Solomon Piper Farm, also still stands and is also listed on the National Register of Historic Places.

The Phoebe Hart House is a historic house at The Hill in Portsmouth, New Hampshire, USA. Built about 1808–10, it is a well-preserved example of a middle-class urban Federal style house. It was listed on the National Register of Historic Places in 1973. It now houses professional offices.

The Haven-White House is a historic house at 229 Pleasant Street in Portsmouth, New Hampshire. Built about 1800 for a prosperous merchant, it is an important early example of the city's Federal architecture, with numerous high-quality interior features, and a rare surviving period stable. The property was listed on the National Register of Historic Places in 1985.

The William Rossiter House is a historic house at 11 Mulberry Street in Claremont, New Hampshire. Built in 1813 and enlarged by about 1850, it is a distinctive local example of Greek Revival architecture, with many surviving Federal period features. The house was listed on the National Register of Historic Places in 1979.

The General Porter House is a historic house at 32-34 Livermore Street in Portsmouth, New Hampshire. Built about 1751, it is a well-preserved example of a Portsmouth gambrel-roofed double house, and has been home to a number of prominent individuals. Now housing residential condominiums, it was listed on the National Register of Historic Places in 1985.

The Henry Sherburne House is a historic house at 62 Deer Street in Portsmouth, New Hampshire. Built about 1766, it is a well-preserved example of late Georgian architecture in the city, distinctive for its scrolled pediment entrance surrounded, the only in situ period example of its style. The house was listed on the National Register of Historic Places in 1972.

The Munro-Hawkins House is a historic house on Vermont Route 7A in southern Shaftsbury, Vermont. Built in 1807, it is a well-preserved example of transitional Georgian-Federal period architecture, designed by local master builder Lavius Fillmore. It was listed on the National Register of Historic Places in 1973.

The Twing Bucknam House is a historic house on United States Route 5 south of the main village of Windsor, Vermont. Built about 1840, it is a modest brick house with a combination of features that is unique to the state and the surrounding communities. It was listed on the National Register of Historic Places in 1996.

Juniper Hill Farm, also known historically as Juniper Hill Inn and the Maxwell Evarts House, is a historic estate and mansion house on Juniper Hill Road in Windsor, Vermont. Built in 1902 by Maxwell Evarts, it is a large and elaborate example of Colonial Revival architecture. Evarts was a prominent New York lawyer, who played host to two presidents of the United States here. The property has seen a variety of commercial uses since the death of Evarts' son in 1936. In 2016, it reopened as the Windsor Mansion Inn with new owners. It was listed on the National Register of Historic Places in 1988.

The Paris and Anna Fletcher House is a historic house on Vermont Route 22A in Bridport, Vermont. Built about 1813 and enlarged in the 1820s, it is a fine local example of late Federal architecture, with a distinctive shallow Doric portico. It was listed on the National Register of Historic Places in 1999, and now houses the local historical society.

The Meeting House Farm is a historic farm property at 128 Union Village Road in Norwich, Vermont. Encompassing more than 90 acres (36 ha) of woodlands and pasture, the farm has more than 200 years of architectural history, including a late 18th-century farmhouse and an early 19th-century barn. The property was listed on the National Register of Historic Places in 2020.























