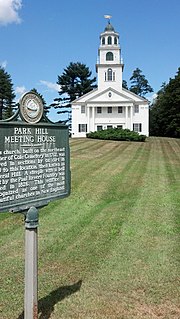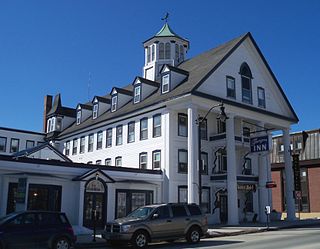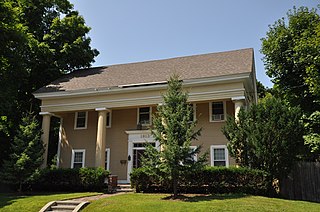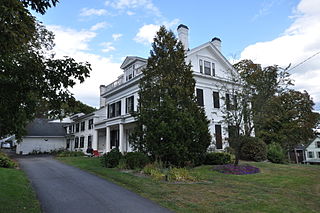
The George Gale House is a historic house at 15 Elizabeth Street in Worcester, Massachusetts. Built in 1848-49, it is an excellent example of a modest side-hall plan Greek Revival house, a once-common house type of the city's early residential areas. The house was listed on the National Register of Historic Places in 1980.

The Marcus Hobbs House is an historic house at 16 William Street in Worcester, Massachusetts. Built in 1849, it is an example of mid-19th century Greek Revival housing with added Italianate features. The house was listed on the National Register of Historic Places in 1980.

The Josiah Beard House is a historic house at 70 School Street in Waltham, Massachusetts. Built about 1844, it is a well-preserved local example of a side-hall Greek Revival house. It was listed on the National Register of Historic Places in 1989.

The Park Hill Meetinghouse is a historic meeting house on Park Hill in Westmoreland, New Hampshire. Built in 1764, and extensively restyled in the early 19th century, it is a fine example of Federal and Greek Revival architecture, influenced by the work of regionally prominent architect Elias Carter. The building was listed on the National Register of Historic Places in 1980. It is now owned by the Westmoreland Park Hill Meetinghouse and Historical Society.

The First Congregational Church is a historic church building at 20 Church Street in Alton, New Hampshire, United States. Built in 1853–54, it is one of Belknap County's finest Greek Revival churches. The building was listed on the National Register of Historic Places in 1990.

The First Congregational Church of Boscawen is a historic church at 12 High Street in Boscawen, New Hampshire. Built in 1799, the wood-frame church was significantly altered in 1839, when it acquired its present Greek Revival character. It is one of the few surviving meeting houses in New Hampshire that continues to combine religious and municipal functions; it basement space is used for town meetings and elections. The building was listed on the National Register of Historic Places in 1982.

The South Meetinghouse is a historic ward hall at 260 Marcy Street in Portsmouth, New Hampshire. Completed in 1866, it is one of the city's finest examples of Italianate architecture, and a rare surviving example of a 19th-century ward hall. The building was listed on the National Register of Historic Places in 1982. It continues to be used as a community resource.

The First Congregational Church is a historic church in Orwell, Vermont. The current meeting house was built in 1843, and is one of state's best examples of Greek Revival ecclesiastical architecture. It was listed on the National Register of Historic Places in 2001.

The Josiah Wilcox House is a historic house at 354 Riversville Road in Greenwich, Connecticut. Built in 1838, it is one of the town's finest examples of Greek Revival architecture. It was listed on the National Register of Historic Places in 1988.

The Bradford Peck House is a historic house at 506 Main Street in Lewiston, Maine. Built in 1893, it is an unusual example of a rambling and asymmetrical Colonial Revival house. It was designed by local architect George M. Coombs and built for Bradford Peck, owner of Peck's Department Store, one of the largest such stores in New England. The building was added to the National Register of Historic Places in 2009. It now houses professional offices.

The Farrington House is a historic house at 30 South Main Street in Concord, New Hampshire. Built in 1844 as a duplex, it is a distinctive local example of high-style Greek Revival architecture. It was listed on the National Register of Historic Places in 1982.

The Reuben Foster House and Perley Cleaves House are a pair of nearly identical Greek Revival houses at 64 and 62 North State Street in Concord, New Hampshire. Built 1848–1850, they are among New Hampshire's best examples of Greek Revival architecture, having undergone only relatively modest alterations. The houses were listed on the National Register of Historic Places in 1982. The Cleaves House is further notable for its association with Mary Baker Eddy, and now serves as a historic house museum.

The Stephen Rowe Bradley House is a historic house at 43 Westminster Street in Walpole, New Hampshire. The large Federal style mansion house was built c. 1808 for Francis Gardner, a lawyer and state legislator. From 1817 to 1830 it was the home of Stephen Rowe Bradley, a Vermont lawyer, judge, and politician, who played a significant role in Vermont's entry into the United States as the fourteenth state, representing the independent Vermont Republic in negotiations over its boundaries. This house is the only known surviving location associated with Bradley's life. The house was listed on the National Register of Historic Places in 2005.

The Walpole Academy is a historic former school building on Main Street in Walpole, New Hampshire. It is now owned by the Walpole Historical Society and operated as a local history museum. Built in 1831, it is a fine rural example of a 19th-century Greek Revival academy building, which served the surrounding area as a private academy until 1853, and as Walpole's public high school until 1950. The building was listed on the National Register of Historic Places in 1975.

Thayer's Hotel is a historic hotel building at 136 Main Street in downtown Littleton, New Hampshire. Built in 1843, it is a prominent precursor to the region's later grand resort hotels, and a distinctive example of Greek Revival architecture with a monumental temple front. The building was listed on the National Register of Historic Places in 1982. It is now operated as Thayer's Inn.

Weldwood is a historic summer estate house on Old Troy Road in Dublin, New Hampshire. Built in 1902–03, it is an unusual example of Greek Revival architecture from the early 20th century. The house was listed on the National Register of Historic Places in 1983.

The William Rossiter House is a historic house at 11 Mulberry Street in Claremont, New Hampshire. Built in 1813 and enlarged by about 1850, it is a distinctive local example of Greek Revival architecture, with many surviving Federal period features. The house was listed on the National Register of Historic Places in 1979.

The Robert and Louisa Traip House is a historic house at 2 Wentworth Street in Kittery, Maine. Built about 1839, it is a rare statewide example of a Greek Revival house with colonnaded sides. Robert Traip, its first owner, was one of Kittery's wealthiest men at the time. The house was listed on the National Register of Historic Places in 1998.

The William Donnell Crooker House is an historic house at 71 South Street in Bath, Maine, United States. Built in 1850 by the prominent local builder and designer Isaac D. Cole, it is a distinctive example of late Greek Revival architecture. The Crooker family was involved with Bath's shipbuilding industry. The house was added to the National Register of Historic Places in July 1979.

The Julius and Sophia Norton House is a historic house at 300 Pleasant Street in Bennington, Vermont. Its main block, completed in 1846, is one of the state's finest examples of Greek Revival architecture. It was listed on the National Register of Historic Places in 2021.























