
The Isaac Hobbs House is a historic colonial house in Weston, Massachusetts. It was built about 1749 by Ebenezer Hobbs, a prominent local citizen. His son Isaac was a veteran of the American Revolutionary War and owner of an adjacent tannery that was an important local business. The house was listed on the National Register of Historic Places in 1982, and included in the Kendal Green Historic District on March 1, 2000.
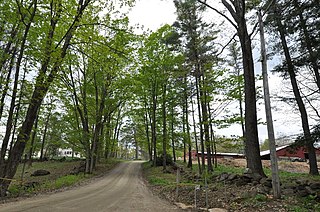
The John Adams Homestead/Wellscroft is a historic farmstead off West Sunset Hill Road in Harrisville, New Hampshire. The oldest portion of the farm's main house is a 1+1⁄2-story wood-frame structure built in the 1770s. It is one of the least-altered examples of early Cape style architecture in Harrisville, lacking typical alterations such as the additions of dormers and changes to the window sizes, locations, and shapes. The farmstead, including outbuildings and an area of roughly 2 acres (0.81 ha) distinct from the larger farm property, was listed on the National Register of Historic Places.
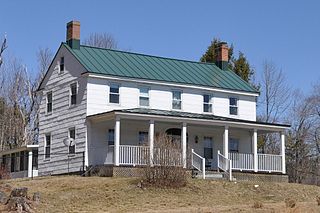
The Capt. Samuel Allison House is a historic house on New Hampshire Route 101, overlooking Howe Reservoir, in Dublin, New Hampshire. Built about 1825 by a locally prominent mill owner, it is a good local example of Federal style residential architecture. The house was listed on the National Register of Historic Places in 1983.
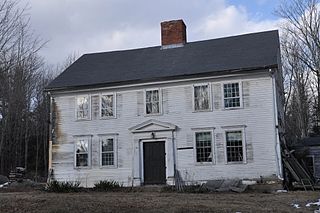
The Appleton-Hannaford House is a historic house on Hancock Road in Dublin, New Hampshire. Built about 1785 for the son of an early settler, it is one of the town's oldest surviving buildings, and a little-altered example of Georgian residential architecture. The house was listed on the National Register of Historic Places in 1983.

The Moses Greenwood House, formerly the Dublin Inn, is a historic house at the corner of Pierce Road and Old County Road in Dublin, New Hampshire, United States. Built about 1783, it was substantially enlarged and converted into an inn in the early 20th century. The inn was the site of a meeting of notable Americans in 1945, who drafted the Dublin Declaration. The house was listed on the National Register of Historic Places in 1983.

The Amos Learned Farm is a historic farmstead on New Hampshire Route 137 in Dublin, New Hampshire. This 1+1⁄2-story wood frame Cape style house was built c. 1808 by Benjamin Learned, Jr., son of one of Dublin's early settlers, and is a well-preserved example of a period hill farmstead. The property was listed on the National Register of Historic Places in 1983.

The Benjamin Marshall House is a historic house at 1541 Peterborough Road in Dublin, New Hampshire. Built sometime between 1821 and 1833, it is a well-preserved example of a vernacular Greek Revival farmhouse. It was listed on the National Register of Historic Places in 1983.
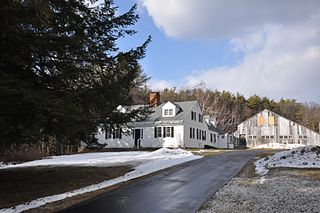
The Micajah Martin House is a historic house on Old Peterborough Road in Dublin, New Hampshire. Built about 1802, it is a well-preserved local example of an early Cape-style farmhouse. The house was listed on the National Register of Historic Places in 1983.

Mountain View Farm is a historic farmhouse on Close Road, off Upper Jaffrey Road in Dublin, New Hampshire. Built about 1780 and enlarged in 1903, it encapsulates both Dublin's early residential history, and its early 20th-century period as a summer retreat area. The house was listed on the National Register of Historic Places in 1983.

The John Perry Homestead is a historic house at 135 Dooe Road in Dublin, New Hampshire. The 1+1⁄2-story Cape style farmhouse was built c. 1795 by John Perry, son of Ivory Perry who lived nearby. The house has been only minimally altered since its construction, with the replacement of windows and the addition of gable dormers being the most significant. The house was listed on the National Register of Historic Places in 1983.

The Rufus Piper Homestead is a historic house on Pierce Road in Dublin, New Hampshire. The house is a well-preserved typical New England multi-section farmhouse, joining a main house block to a barn. The oldest portion of the house is one of the 1+1⁄2-story ells, a Cape style house which was built c. 1817 by Rufus Piper, who was active in town affairs for many years. The house was listed on the National Register of Historic Places in 1983. The home of Rufus Piper's father, the Solomon Piper Farm, also still stands and is also listed on the National Register of Historic Places.

The Abijah Richardson Sr. Homestead is a historic house at 359 Hancock Road in Dublin, New Hampshire. Built about 1795, it is one of Dublin's oldest houses, built by Abijah Richardson Sr., one of the town's early settlers and progenitor of a locally prominent family. The house was listed on the National Register of Historic Places in 1983.
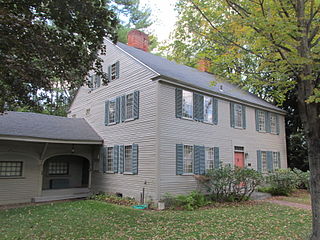
The Sawyer Tavern is a historic building at 63 Arch Street in Keene, New Hampshire. Probably built c. 1803–06, it was long a neighborhood landmark, serving as a tavern and then inn and restaurant for parts of the 19th and 20th centuries. The building is now in residential use. It was listed on the National Register of Historic Places in 1980, and the New Hampshire State Register of Historic Places in 2007.
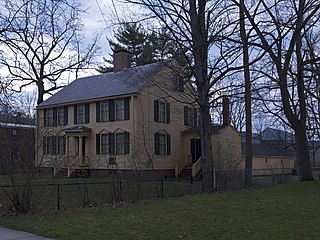
The Wyman Tavern is a historic house, former tavern, and now a local history museum, at 339 Main Street in Keene, New Hampshire. Built in 1762 by Isaac Wyman, it also served as the muster ground for militia at the outbreak of the American Revolutionary War. In 1968 the property was acquired by a local non-profit, which leases it to the Cheshire County Historical Society for use as a museum. The building was listed on the National Register of Historic Places in 1972.

The Capt. Richard Strong House is a historic house at 1471 Peterborough Road in Dublin, New Hampshire. This two story wood-frame house was built c. 1821, and was the first house in Dublin to have brick end walls. It was built by Captain Richard Strong, a grandson of Dublin's first permanent settler, Henry Strongman. The house has later ells added to its right side dating to c. 1882 and c. 1910. In the second half of the 19th century the house was owned by the locally prominent Gowing family. The house was listed on the National Register of Historic Places in 1983.

The Richard Strong Cottage is a historic house at 35 Gowing Lane in Dublin, New Hampshire. Probably built about 1767, and reconstructed in 1805, it is a well-preserved example of a vernacular farmstead. The house was listed on the National Register of Historic Places in 1983.

The Henry Strongman House is a historic house at 1443 Peterborough Road in Dublin, New Hampshire. Built about 1770 by Dublin's first permanent white settler, it is a well-preserved example of a rural Cape style farmhouse. The house was listed on the National Register of Historic Places in 1983.

The William Strongman House is a historic house at 85 Old County Road in Dublin, New Hampshire. The oldest portion of this house is its northern ell, a 1+1⁄2-story structure built in the late 18th century by William Strongman, son of Henry Strongman, who was Dublin's first settler. The main block of the house, a 2+1⁄2-story wood-frame Colonial Revival structure, was built by William Wyman in 1899 to resemble typical late 17th-century houses. The house was listed on the National Register of Historic Places in 1983.

The Brook Road Inn, formerly the Backside Inn, is a historic inn at 1171 Brook Road in Goshen, New Hampshire. The inn, which now provides lodging only, is located in an 1835 farmhouse that is one of a regional cluster of 19th-century plank frame houses. The inn was listed on the National Register of Historic Places in 1985.

The Stelljes House is a historic house on New Hampshire Route 31 in Goshen, New Hampshire. Built about 1800, it is one of the oldest of a cluster of plank-frame houses in Goshen. The house was listed on the National Register of Historic Places in 1985. It has possibly been demolished.























