
Hillcrest Historic District is a historic neighborhood in Little Rock, Arkansas that was listed on the National Register of Historic Places on December 18, 1990. It is often referred to as Hillcrest by the people who live there, although the district's boundaries actually encompass several neighborhood additions that were once part of the incorporated town of Pulaski Heights. The town of Pulaski Heights was annexed to the city of Little Rock in 1916. The Hillcrest Residents Association uses the tagline "Heart of Little Rock" because the area is located almost directly in the center of the city and was the first street car suburb in Little Rock and among the first of neighborhoods in Arkansas.
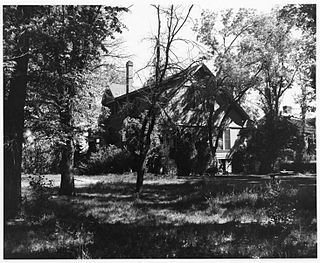
The Francis G. Newlands Home is a historic house at 7 Elm Court in Reno, Nevada, United States. Built in 1890, it is the mansion of former United States Senator Francis G. Newlands (1846–1917), a driving force in passage of the 1902 Newlands Reclamation Act. It was declared a National Historic Landmark in 1963 and listed on the National Register of Historic Places in 1966. The house is privately owned and is not open to the public.

Capitol View/Stifft's Station is a neighborhood of Little Rock, Arkansas, in the west-central portion of the city with approximately 1500 homes. Roughly, its boundaries include the area south of West Markham, north of Interstate 630, east of Pine, and west of Summit, as well as south of Riverview between Park and Summit. Capitol View/Stifft's Station is just west of Downtown, north of the Central High School Historic District, southeast of Pulaski Heights and uses the 72205 ZIP code.

The Providence Jewelry Manufacturing Historic District is a predominantly industrial historic district in Providence, Rhode Island. It covers a roughly 19-acre (7.7 ha) area in the city's Jewelry District, just south of Downtown Providence. While the area began as a residential neighborhood, it emerged in the late 19th and early 20th centuries as a center of Providence's jewelry manufacturing businesses. The oldest industrial building in the district is the 1848 Elm Street Machine Shop, a 2+1⁄2-story stone structure that now houses offices of Brown University.

District D is a historic worker housing district located in Manchester, New Hampshire, near the former Amoskeag Manufacturing Company millyard. It is roughly bounded by Canal, Langdon, Elm, and West Brook streets, and was added to the National Register of Historic Places on November 12, 1982. It contains three residential buildings constructed in 1864 in an area of about 3 acres (1 ha).

The Mayo House is a historic house at 302 Elm Street in Marvell, Arkansas. It is a 1+1⁄2-story wood-frame structure, clad in novelty siding, with a dormered hip roof. It was built in 1917 by H. B. Mayo, the developer of this residential subdivision, and occupied by his family 1917–20. The house is a locally distinctive rendition of Colonial Revival styling, with some Craftsman features. The east-facing front has a full-width single-story porch which wraps around to the north side, and is supported by seven fluted metal columns.

The Governor's Mansion Historic District is a historic district covering a large historic neighborhood of Little Rock, Arkansas. It was listed on the National Register of Historic Places in 1978 and its borders were increased in 1988 and again in 2002. The district is notable for the large number of well-preserved late 19th and early 20th-century houses, and includes a major cross-section of residential architecture designed by the noted Little Rock architect Charles L. Thompson. It is the oldest city neighborhood to retain its residential character.
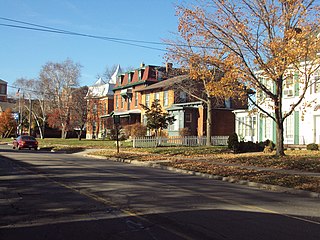
The East Elm–North Macomb Street Historic District is a residential historic district located in the city of Monroe in Monroe County, Michigan. The district was listed as a Michigan Historic Site and added to the National Register of Historic Places on May 6, 1982.
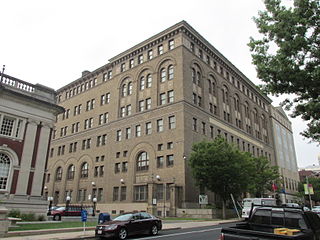
The Elm Street Historic District encompasses a collection of architecturally distinguished institutional and residential buildings near the Connecticut State Capitol in Hartford, Connecticut. Located on Capitol Avenue and Trinity and Elm Streets, it includes the city's best concentration of early 20th-century architecture, including Bushnell Memorial Hall and several state office buildings. It was listed on the National Register of Historic Places in 1984.

Washington–Willow Historic District is a residential neighborhood of Fayetteville, Arkansas containing over one hundred historically and architecturally significant homes. Styles range from those popular in the mid-19th century through present day, predominantly Victorian, Italianate, neoclassical, and craftsman bungalows. Historically, Fayetteville leaders in business, law and education have all called the district home. The homes sit at the foot of East Mountain within the Masonic Addition, the first addition platted following incorporation.

The Washington Street Historic District of Camden, Arkansas, encompasses an area that has been a fashionable residential area for much of the city's history. It includes six blocks of Washington Street, three of Graham Street, and three connecting streets. The oldest houses in this area are pre-Civil War Greek Revival houses, built in the 1840s and 1850s when Camden was at its height as a major regional center of the cotton trade. Another round of development took place late in the 19th century after the railroad arrived, resulting in a number of Queen Anne, Colonial Revival, and Classical Revival houses. The last major building spurt took place during southern Arkansas' oil boom in the 1920s and 1930s, when Mission/Spanish Revival, Mediterranean, and English Revival houses were built. The district included 68 contributing properties when it was first listed on the National Register of Historic Places in 2010. Six structures were previously listed separately on the National Register. The district was enlarged in 2018.

The Hope Historic Commercial District encompasses a two-block area of downtown Hope, Arkansas. The 18-acre (7.3 ha) district is bounded on the north by the railroad tracks, on the east by Walnut Street, the west by Elm Street, and the south by 3rd Street. The area consists for the most part of commercial brick buildings one or two stories in height, with relatively plain styling. Most of these were built between 1880 and 1945, the major period of Hope's development. The most architecturally significant buildings in the district are the Brundidge Building, an 1893 Romanesque Revival structure, and the Renaissance Revival former post office building.
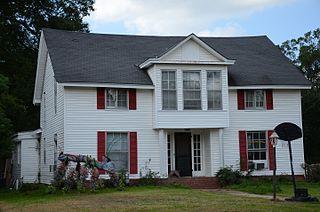
The North Washington Street Historic District is a residential historic district in Hope, Arkansas. It consists of a group of six houses along the west side of North Washington Street, between B and E Streets, representing the best cluster of well-preserved houses from Hope's second period of residential expansion, between 1900 and 1945. The six houses are architecturally diverse: two of them are Folk Victorian wood-frame houses, two are Prairie style brick buildings, and the other two are Colonial and Craftsman in style. These house are set on larger house lots than those found in the North Elm Street Historic District, part of Hope's original platting which features some older houses and generally smaller lot sizes.

The West Washington Avenue Historic District of Jonesboro, Arkansas, encompasses a concentrated grouping of residential buildings built between 1890 and 1930. It represents the best-preserved section of the city's first planned subdivision, including thirteen historic properties on a 1-1/2 block stretch of West Washington Avenue extending east from Mclure Street and beyond Flint Street. Stylistically these houses represent a cross-section of architecture popular in the period, including Queen Anne Victorians and Tudor Revival structures. Most of the houses are built of brick, and there is one church.

The Bentonville West Central Avenue Historic District is a residential historic district west of the center of Bentonville, Arkansas. Located along West Central Avenue between A and G Streets stand forty houses, most of which were built between 1885 and 1935. They represent a concentration of the finest residential architecture of the period in the city. The houses are stylistically diverse, including two Italianate houses and six Craftsman houses. Notable among the former is the Craig-Bryan House, a brick structure that also has Gothic vergeboard decoration.

The Baker House is a historic house at 501 Main Street in North Little Rock, Arkansas, United States. Built in 1898–99, it is one of the few surviving high-style Queen Anne Victorians in the city. It was built by A. E. Colburn, a local contractor, as his private residence. It is an L-shaped structure, 2½ stories in height, with a three-story round tower at the crook of the L. A highly decorated porch is built around the tower, providing access to the entrance.
The Lightle House is a historic house on County Road 76 in White County, Arkansas, just north of the Searcy city limits. It is a single story wood-frame structure, with a side gable roof, a shed-roof porch across the front, and a central chimney. An addition extends to the rear, giving it a T shape, with a second chimney projecting from that section. Built about 1920, it is the county's only known surviving example of a saddlebag house.
The Lightle House was a historic house at 107 North Elm Street in Searcy, Arkansas. It was a two-story wood-frame structure, with a gabled roof, stuccoed wood shingle exterior, and a foundation of brick piers. It exhibited a combination of Craftsman and Colonial Revival elements, and was built in 1918. It was considered one of the city's finest examples of Colonial Revival architecture.
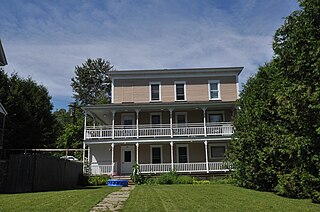
The Cote Apartment House is a historic multi-unit residential building at 16 Elm Street in St. Johnsbury, Vermont. Built in 1914, it is a distinctive late example of Victorian architecture, set as part of a group of buildings typical of residential developments by the town's French Canadian immigrants. The building was listed on the National Register of Historic Places in 1994.
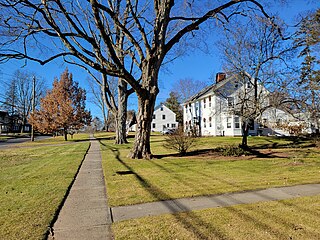
The Elm Street Historic District encompasses a colonial-era roadway layout and a cross-section of historical residential architecture styles in Rocky Hill, Connecticut. Elm Street between Silas Deane Highway and Grimes Road is an old colonial road, laid out in the late 17th century, and has retained an unusually wide right-of-way, typical for the period but rarely preserved. The houses lining it date from 1769 to the 1930s. The district was listed on the National Register of Historic Places in 1998.




















