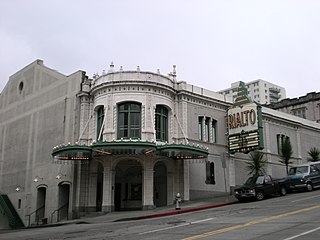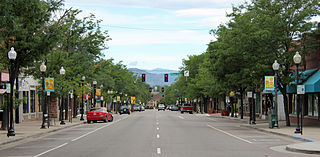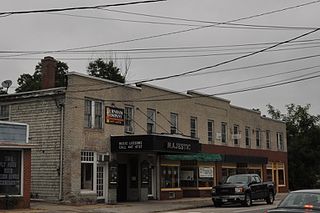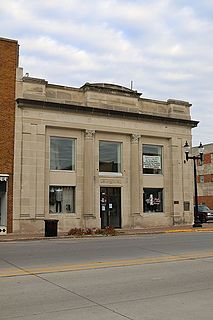
The Music Hall, in Tarrytown, New York, United States, is located on West Main Street downtown. It is a brick structure in the Queen Anne architectural style erected in the late 19th century. In 1980, it was listed on the National Register of Historic Places.

The Ace Art Company is a historic commercial and industrial building in Reading, Massachusetts. Built in 1924, the single-story brick building is the only Art Deco building in Reading. It was listed on the National Register of Historic Places in 1985.

The Border Theater is a historic movie theater in Mission, Texas. Located at 905 North Conway Boulevard it is in the city's central business district. Built in 1942 it continues to operate as an entertainment venue. It was listed on the National Register of Historic Places on 28 August 1998.

The Rialto Theatre in Tacoma, Washington was built in 1918 to showcase movies. Its design reflects the affluence following World War I. It reflects the character of a palace and is the result of efforts by entrepreneur Henry T. Moore and Tacoma architect Roland E. Borhek. Designed to hold 1500 patrons and retail space. The two-and-a-half-story structure is in the historic downtown of Tacoma. The area has long been associated with theaters and entertainment. The theater is freestanding, with a dramatic view on an incline with a classical façade sheathed of glazed white terra cotta. Both the interior and exterior retain most of the original design of Roland E. Borhek. The theater has an auditorium, proscenium with stage, a relocated projection booth, balcony, lobby, and commercial space. It has been altered with the removal of the storefronts and marquee. On the inside, the lobby's decorative ceiling has been hidden and the concession areas expanded.

The Michigan State Fair Riding Coliseum, Dairy Cattle Building, and Agricultural Building are three buildings located on the grounds of the Michigan State Fair in Detroit, Michigan. They were listed on the National Register of Historic Places in 1980.

The Rivoli Theatre in South Fallsburg, New York, United States is located at the intersection of NY 42 and Laurel Avenue. It was built in 1923, renovated in the late 1930s and remains almost intact from that period.

The Littleton Town Building, also known as the Littleton Opera House, is a historic municipal building at 1 Union Street in Littleton, New Hampshire. Built on a steep embankment overlooking the Ammonoosuc River in 1894-5, it is a good example of a Late Victorian municipal building, which continues to serve that purpose today. The building was listed on the National Register of Historic Places in 1973.

The Dr. Abram Jordan House is located along the NY 23 state highway in Claverack-Red Mills, New York, United States. It is a brick Federal style house, with some Greek Revival decorative touches, built in the 1820s as a wedding present from a local landowner to his daughter and son-in-law.

The Galli-Curci Theatre is located on Main Street in Margaretville, New York, United States. It is a brick building erected in the 1920s, now primarily used as a store, although some of the original theater remains. It was named after opera singer Amelita Galli-Curci, who summered at her historic country estate near Margaretville from 1922-1937 and sang at its opening night.

Mount Sterling Methodist Church is a historic Methodist church building near the junction of Choctaw County Road 43 and Choctaw County Road 27 in the rural community of Mount Sterling, Alabama. It is an almost unaltered example of the simple, Greek Revival style popular for rural churches in the mid-19th century. It was added to the National Register of Historic Places on May 8, 1986.

The New Scotland Avenue Armory is located on New Scotland Avenue in Albany, New York, United States. It is a large brick building constructed in the early 20th century. In 1994 it was listed on the National Register of Historic Places, one of two armories in the city of Albany to be so designated.

The Bakersfield Californian Building, also known as the Bakersfield California Building, is a historic office building in Bakersfield, California. The structure was placed on the National Register of Historic Places (NRHP) on March 10, 1983. It was built for the newspaper The Bakersfield Californian.

The Hotel Iowa, now known as the Historic Hotel Iowa, is a historic building located in downtown Keokuk, Iowa, United States. It was built from 1912–1913 and it was listed on the National Register of Historic Places in 1987.

The Littleton Main Street is a historic district located along W. Main Street, from South Curtice Street, to South Sycamore Street in Littleton, Colorado. The district dates from 1890. The nineteenth century buildings are red pressed brick, many with stone foundations and trim. These buildings replaced smaller frame structures from the pioneer era and proclaimed the success of their builders through solid construction and application of exterior ornament.

The Poncan Theatre is a historic theater in Ponca City, Oklahoma. It is individually listed on the National Register of Historic Places, and is a contributing property of the Downtown Ponca City Historic District.

The Bartlett Real Estate Office, also called the Frederick Bartlett Real Estate sales and administration building, was built in 1927 at 500 S. Broadway, Beverly Shores, Porter County, Indiana. It is Mediterranean Revival style. Bartlett also chose this style for the houses in his new development of Beverly Shores. Since 1946, it has served as the Beverly Shores Administration Building, with the clerk-treasurer's office, a public and town council meeting room, and the town marshal's office.

The Strand Theatre is a historic performing arts venue at 345 Main Street in downtown Rockland, Maine. Built in 1923 in the wake of a fire that destroyed part of the downtown, it is a rare example of Egyptian Revival architecture, and the only one of three theaters built in Rockland in that period to survive. Now owned by a non-profit, it continues to present films as well as musical and theatrical productions. It was listed on the National Register of Historic Places in 2004.

The New Center Commercial Historic District is a commercial historic district located on Woodward Avenue between Baltimore Street and Grand Boulevard in Detroit, Michigan. It was listed on the National Register of Historic Places in 2016.

The Bolduc Block, also known as the Majestic Theater, is a historic commercial and theatrical building at 36 Main Street in Conway, New Hampshire. Built in 1923, it was the community's first theater. It is also a good local example of Art Deco architecture, a style uncommon in northern New Hampshire, fire damage to its interior. The building was listed on the National Register of Historic Places in 2016, and the New Hampshire State Register of Historic Places in 2015. It is presently owned by the Mountain Top Music Center.

First National Bank is a historic building located in Mount Pleasant, Iowa, United States. The bank was first located on this corner in the 1860s. Its first building was a small, brick Italianate structure. This building replaced it in 1923. It is a two-story stone structure designed by Chicago architect Paul V. Hyland in the Neoclassical style. It is unique in Mount Pleasant in that it is the only stone building facing the square, and it reflects more of a public building instead of a commercial building. It is similar in style to the Henry County Courthouse, which is diagonally across the square. The exterior of the primary and secondary facades is composed of ashlar limestone and features paired pilasters on the corners of the primary facade, and a single column in the Corinthian order that flank the main entrance. It is capped with a simple classical cornice and parapet roof. The alley side of the building is composed of red brick. The building was listed on the National Register of Historic Places in 1991.






















