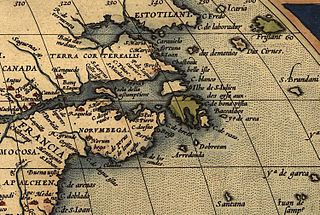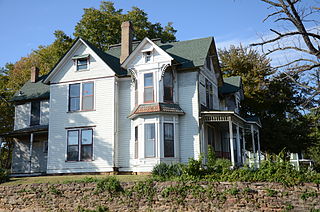
Norumbega, or Nurembega, is a legendary settlement in northeastern North America which was featured on many early maps from the 16th century until European colonization of the region. It was alleged that the houses had pillars of gold and the inhabitants carried quarts of pearls on their heads.

The Davis and Elkins Historic District is a National Historic Landmark District on the campus of Davis & Elkins College in Elkins, West Virginia. It includes two mansions, the Senator Stephen Benton Elkins House (Halliehurst) and Graceland, that are separately listed on the National Register of Historic Places. A gate house and an ice house are also included in the district. These four structures are associated with the families of Henry Gassaway Davis (1823-1916) and Stephen Benton Elkins (1841-1911), who were dominating figures in the politics and economy of West Virginia in the late 19th century. It was declared a National Historic Landmark in 1998.

The Horace Munroe House is an historic house at 123 Pleasant Street in Auburn, Maine. Built in 1899–1900 to a design by William R. Miller, it is one of Auburn's finest examples of Queen Anne architecture. It was listed on the National Register of Historic Places in 1980. It is now the Munroe Inn, a bed and breakfast inn.
Joseph Barker Stearns (1831-1895) was the inventor of the duplex system of telegraphy.

Arthur Bates Jennings FAIA was an American architect in practice in New York City from c. 1876 to 1919.

The Mary R. Hurd House is a historic house at 2 Elm Street in North Berwick, Maine. Built in 1894, the house is architecturally one of the finest Queen Anne/Eastlake houses in southern Maine. It was built by Mary Hurd, who was the proprietor of the North Berwick Woolen Mill for nearly 60 years, and a major benefactor to the town. Now a bed and breakfast inn, the house was listed on the National Register of Historic Places on September 11, 1979.

Stearns Hill Farm is a historic farm at 90 Stearns Hill Road in West Paris, Maine. The farm is a well-preserved property which has been in continuous agricultural use since the late 18th century, most of that time in ownership by a single family. The property includes 131 acres (53 ha), which only deviate modestly from the farm's original boundaries, and it includes a traditional New England connected farmstead, and a "high-drive bank" barn, a type not normally seen in Maine. The property was listed on the National Register of Historic Places in 2009.
Edgecliff is a historic summer house at 34 Norwood Lane in Southwest Harbor, Maine. Built in 1886-87 and enlargeed in 1910–11, it is an architecturally distinctive blend of Shingle and Queen Anne styles. Its original construction was designed by William Augustus Bates, a New York City-area architect, for Samuel and Annie Downs, teachers at the Abbot Academy of Andover, Massachusetts. The house was listed on the National Register of Historic Places in 2013.

The William F. Norton House is a historic house at 1 Stanley Avenue in Kingfield, Maine. Built in 1900 by brothers William and Lavella Norton, it is a particularly elaborate example of Queen Anne architecture in a rural setting with a square tower believed to be unique in the state. The house was listed on the National Register of Historic Places in 1982. It now houses a restaurant and bed and breakfast inn.

The William M. Shaw House is a historic house located at 40 Norris Street in Greenville, Maine, which now houses the Greenville Inn. Built in 1895, it is a handsome and elaborate example of Queen Anne architecture in a rural small-town setting. The house was designed by Edwin E. Lewis of Gardiner, with alterations by Wilfred E. Mansur of Bangor. The house was listed on the National Register of Historic Places in 2013 for its architecture, and for its association with William Shaw, a leading lumber businessman active in Greenville in the late 19th and early 20th centuries, whose business interests also included ownership of the steamer Katahdin.

The Bryan House is a historic house at 105 Fayetteville Street in Van Buren, Arkansas. Built in 1886, it is one of the city's finest Queen Anne Victorian houses, with asymmetrical massing, multiple gables and projecting bay sections, and elaborate exterior decoration. The interior also has well-preserved woodwork, hardware and other decoration. The house was built by Lewis Bryan as a summer house, and is notable beyond its architecture as the local headquarters for Bryan's cousin William Jennings Bryan during his runs for President of the United States.

The Whitney Park Historic District is a residential historic district on the west side of Bangor, Maine. The district contains 42 residential properties built between 1850 and 1910, a major period of the city's growth, and is anchored on its south by Whitney Park, a small triangular park at Hammond and Cedar Streets. The district was listed on the National Register of Historic Places in 1988, and is protected by the city's local historic district ordinance.

Pebbledene is a historic house at 99 Freeman Street in the York Beach area of York, Maine. Built in 1896, this Queen Anne/Shingle style house was the last large-scale summer house built in the area. It was listed on the National Register of Historic Places in 1993.

The High Street Historic District encompasses a well-preserved 19th-century residential area of Camden, Maine. Extending along High Street, the district has maintained its character since the 1920s, despite encroaching commercialization of nearby areas, and retains a cross-section of architecture of the 19th and early 20th centuries. It was listed on the National Register of Historic Places in 1989, and enlarged in 1999 to include the Olmsted Brothers-designed Harbor Park at Main and Atlantic.

The Joseph and Susan Manley Summer Cottage is a historic house on Club Road in the Small Point area of Phippsburg, Maine. Built in 1887, it is one of the largest and most elaborate summer houses in the community, and is a fine Queen Anne structure designed by a prominent Maine architect. It was built for Joseph Homan Manley, a prominent Maine political operative, and was listed on the National Register of Historic Places in 1998.
The Norumbega Carriage House is a historic house on High Street in Camden, Maine. Built in 1886 as the carriage house for the adjacent Norumbega Castle of Joseph B. Stearns, it is now a private residence. It was designed by Norumbega's architect, Arthur Bates Jennings, and is one of Camden's finest and most unusual examples of Queen Anne architecture. It was listed on the National Register of Historic Places in 1982.

Mari-Castle is a historic summer estate at 41-43 South Main Street in Randolph, Vermont. Built in 1886 for Albert Brown Chandler, it was the town's finest summer house of the period, and was named for Chandler's wife Marilla. Chandler, president of the nationwide Postal Telegraph Company, was a Randolph native, who funded construction of the Chandler Music Hall. His estate, now used primarily for professional offices, was listed on the National Register of Historic Places in 1990.
The Duplex at 22-26 Johnson Street is a historic multiunit residential building in Burlington, Vermont. Built about 1888, it is a good local example of vernacular Queen Anne Victorian architecture, built as worker housing in the growing city. It was listed on the National Register of Historic Places in 2012.

The Sheldon Boright House, also known as the Grey Gables, is a historic house at 122 River Street in Richford, Vermont. Built in 1890 for a prominent local businessman, it is a fine example of a pattern-book design by Palliser, Palliser & Company, and may be the only instance of a house found on the cover of one of that company's pattern books. Now a bed and breakfast inn, it was listed on the National Register of Historic Places in 1989.

















