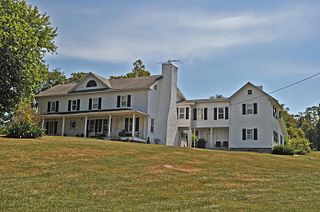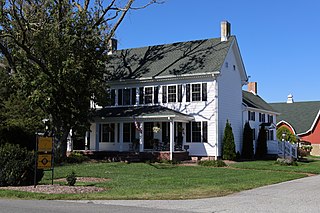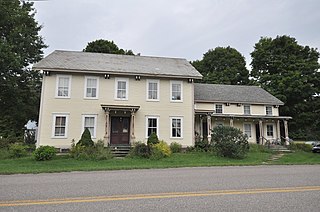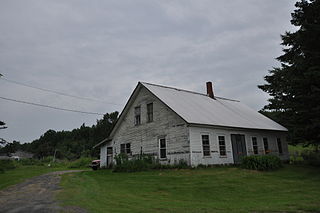
The three University of Illinois round barns played a special role in the promotion and popularity of the American round barn. They are located in Urbana Township, on the border of the U.S. city of Urbana, Illinois and on the campus of the University of Illinois Urbana-Champaign. The University of Illinois was home to one of the Agricultural Experiment Stations, located at U.S. universities, which were at the heart of the promotion of the round barn. At least one round barn in Illinois was built specifically after its owner viewed the barns at the university. Though originally an experiment the three barns helped to lead the way for round barn construction throughout the Midwest, particularly in Illinois. The barns were listed as contributing properties to the U of I Experimental Dairy Farm Historic District, which was listed on the U.S. National Register of Historic Places in 1994.

Carroll County Almshouse and Farm, also known as the Carroll County Farm Museum, is a historic farm complex located at Westminster, Carroll County, Maryland. It consists of a complex of 15 buildings including the main house and dependencies. The 30-room brick main house was originally designed and constructed for use as the county almshouse. It is a long, three-story, rectangular structure, nine bays wide at the first- and second-floor levels of both front and rear façades. It features a simple frame cupola sheltering a farm bell. A separate two-story brick building with 14 rooms houses the original summer kitchen, wash room, and baking room, and may have once housed farm and domestic help. Also on the property is a brick, one-story dairy with a pyramidal roof dominated by a pointed finial of exaggerated height with Victorian Gothic "icing" decorating the eaves; a large frame and dressed stone bank barn; and a blacksmith's shop, spring house, smokehouse, ice house, and numerous other sheds and dependencies all used as a part of the working farm museum activities. The original Carroll County Almshouse was founded in 1852 and the Farm Museum was established in 1965.

Belcher Family Homestead and Farm is a historic home and farm complex located at Berkshire in Tioga County, New York. The farmhouse is a two-story, five-bay frame house built about 1850 in a vernacular Gothic Revival style with a porch with Carpenter Gothic details. A second house, a 1+1⁄2-story, five-bay frame structure, was built about 1815 in a vernacular Federal style. Also on the property is a mid-19th-century barn, a late 19th-century dairy barn with silo, and a small shed.

The Central Louisiana State Hospital Dairy Barn is located in Pineville, Louisiana. It was added to the National Register of Historic Places on May 15, 1986.

The Robert Kirkpatrick Round Barn is a historic building located near Coggon in rural Delaware County, Iowa, United States. It was built in 1919 by Robert Kirkpatrick on his own farm. The building is a true round barn that measures 60 feet (18 m) in diameter. The barn is constructed of clay tiles and features a two-pitch roof with a large hay dormer on the east side and two smaller dormers on the west and north. It is one of 16 clay tile barns that were based on a design from the Johnson Brothers Clay Works in Fort Dodge, Iowa. The use of hollow clay tile is a distinctive trait in the construction of Iowa's round barns. For many years it was used as a dairy barn before becoming a horse barn. It has been listed on the National Register of Historic Places since 2005.

Mirador is a historic home located near Greenwood, Albemarle County, Virginia. It was built in 1842 for James M. Bowen (1793–1880), and is a two-story, brick structure on a raised basement in the Federal style. It has a deck-on-hip roof capped by a Chinese Chippendale railing. The front facade features a portico with paired Tuscan order columns. The house was renovated in the 1920s by noted New York architect William Adams Delano (1874–1960), who transformed the house into a Georgian Revival mansion.

Hedges–Robinson–Myers House is a historic home and farm complex located near Hedgesville, Berkeley County, West Virginia. The main section of the house is a two-story, four-bay, gable roofed section with weatherboard added about 1880 in the Gothic Revival style. The western section of the log house was built about 1750. Also on the property is a bank barn (1850), ice house, stone smokehouse, slave quarters, corn crib, and spring and dairy house.

Hopkins Covered Bridge Farm is a historic home and farm located near Lewes, Sussex County, Delaware. The house was built about 1868, and is a rectangular, two-story, five-bay, single-pile, center-hall passage, frame dwelling with vernacular Gothic style details. It has a rectangular, two-story, three-bay, single pile, center passage, frame ell or wing. Both sections have gable roofs. The front facade has a three-bay, hipped roof porch. Also on the property are a contributing dairy barn designed by Rodney O'Neil, milk house (1925), and silo.

Seven Oaks Farm is a historic home and farm complex located near Greenwood, Albemarle County, Virginia. It was formerly known as Clover Plains and owned by John Garrett, who assisted with building the University of Virginia and was a bursar with the university. After Dr. Garrett's death, the farm was sold to the Bowen family and inherited by the Shirley family. In 1903, it was bought by Marion Langhorne of Richmond, a relative of Chiswell Dabney Langhorne, father of the famous Gibson girls, who lived at nearby Mirador. The land is named after the original seven oak trees on the property named after the first seven presidents born in Virginia. Only one of the original seven trees still standing after six were destroyed in 1954 in the aftermath of Hurricane Hazel. The main house was built about 1847–1848, and is a two-story, five-bay, hipped-roof frame building with a three-bay north wing. The interior features Greek Revival style design details. It has a two-story, pedimented front portico in the Colonial Revival style addition. Sam Black's Tavern is a one-story, two-room, gable-roofed log house with a center chimney and shed-roofed porch. Black's Tavern has since been moved to the adjacent Mirador property circa 1989. It was originally owned by Samuel Black, a Presbyterian minister of the Sam Black Church in West Virginia. Blacksburg, Virginia, was named after the family. Other buildings on the farm include an ice house, smokehouse, dairy, greenhouse, barns, a carriage house, a garage and several residences for farm employees. The ice house on the land, typically framed in an octagonal shape, in fact only has six sides.

The Lawn is a historic home and national historic district located near Nokesville, Prince William County, Virginia. The main house was built in 1926 to replace the original Gothic Revival style dwelling that burned in a fire in 1921. It is a two-story, three-bay, Tudor Revival style, stuccoed dwelling. The house features half-timber framing and a complex cross gable roof. Attached to the house is a brick kitchen wing that survived from the original house. Also included in the district are a board-and-batten schoolhouse, barn, smokehouse, overseer's cottage, privy, stone dairy, and stone root cellar.

The Oliver Whiting Homestead is a historic farmstead on Old County Farm Road in Wilton, New Hampshire, just south of the County Farm Bridge. The 72-acre (29 ha) property was one of the region's largest dairy farms in the early 19th century, and it was used as Hillsborough County's poor farm between 1867 and 1896. The main focus of the property is a large Federal-style brick house built c. 1800 by Oliver Whiting; it also has an 1846 Gothic Revival barn which predates the establishment of the poor farm. The property was listed on the National Register of Historic Places in 1982.

The Fox–Cook Farm is a historic farm property on Cook Drive in Wallingford, Vermont. Established in the 1790s, it is one of the oldest surviving farmsteads in the Otter Creek valley south of Wallingford village. It includes a c. 1800 Cape style farmhouse and a c. 1850 barn, among other outbuildings. The property was listed on the National Register of Historic Places in 1986.

The Fred and Rosa Fulton Barn is a historic building located north of Selma, Iowa, United States in rural Jefferson County. The barn was built by Rosa from plans prepared by the Louden Machinery Company of Fairfield, Iowa. It is a good example of the company's Gothic laminated roof design. The barn also includes other Louden-manufactured devices, including "Master-Made" ventilator windows, metal roof aerators, hay carrier and fork, and door tracks and trolleys. This equipment is original to the barn's construction in 1947. Built for a dairy operation, the structure has subsequently been used for general farm purposes. The barn was listed on the National Register of Historic Places in 1999.

Field Farm is a historic farm property on Fuller Mountain Road in Ferrisburgh, Vermont. Developed around the turn of the 19th century, the property includes an early farmhouse and barn, as well as outbuildings representative of Vermont's trends in agriculture over two centuries. The property was listed on the National Register of Historic Places in 1995.

The Martin M. Bates Farmstead is a historic farm property on Huntington Road in Richmond, Vermont. Farmed since the 1790s, the property is now a well-preserved example of a mid-19th century dairy farm, with a fine Italianate farmhouse. The property was listed on the National Register of Historic Places in 1991.

The Harlie Whitcomb Farm is a historic farm property on George Street in Orange, Vermont. The property, which includes a pre-1869 farmhouse, was listed on the National Register of Historic Places in 1979, because the 10-acre (4.0 ha) property also included an octagonal three-story barn, one of a very few known in the state. The barn has since been demolished.

The Murray–Isham Farm, or more recently just the Isham Family Farm, is a historic farm property at 3515 Oak Hill Road in Williston, Vermont. The farm has been in active use since about 1850, most of them by the Isham family. The farmstead includes a c. 1850 Gothic Revival house and farm buildings of similar vintage. It was listed on the National Register of Historic Places in 1992, and is the subject of a conservation easement preserving its agricultural character.

A Gothic-arched roof barn or Gothic-arch barn or Gothic barn or rainbow arch is a barn whose profile is in the ogival shape of a Gothic arch. These became economically feasible when arch members could be formed by a lamination process. The distinctive roofline features a center peak as in a gable roof, but with symmetrical curved rafters instead of straight ones. The roof could extend to the ground making the roof and walls a complete arch, or be built as an arched roof on top of traditionally framed walls.

The Chatfield Farmstead is a historic farmstead at 265 Seymour Road in Woodbridge, Connecticut. Developed in the late 19th century, it includes a particularly well preserved period barn. The property was listed on the National Register of Historic Places in 2010. It is currently operated as the Bladen Valley Farm.

The William and Estella Adair Farm, named the Broadacre Farm in 1922, is a 115-acre dairy farm in Carnation, Washington that illustrates the evolution of a typical dairy farming operation in the Snoqualmie Valley. Established in 1910, it was added to the National Register of Historic Places in 2002.





















