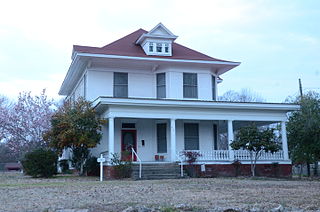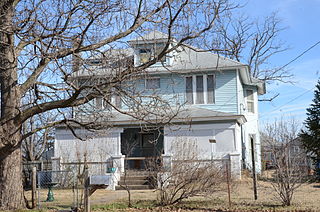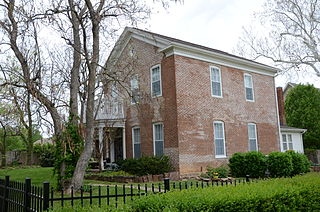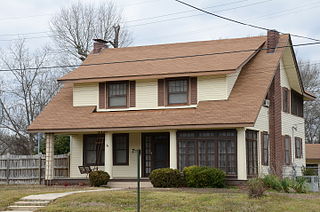
The Nash House is a historic house at 601 Rock Street in Little Rock, Arkansas. It is a two-story wood-frame structure, with a side-gable roof and clapboard siding. A two-story gabled section projects on the right side of the main facade, and the left side has a two-story flat-roof porch, with large fluted Ionic columns supporting an entablature and dentillated and modillioned eave. Designed by Charles L. Thompson and built in 1907, it is a fine example of a modestly scaled Colonial Revival property. Another house that Thompson designed for Walter Nash stands nearby.

Remmel Apartments and Remmel Flats are four architecturally distinguished multiunit residential buildings in Little Rock, Arkansas. Located at 1700-1710 South Spring Street and 409-411 West 17th Street, they were all designed by noted Arkansas architect Charles L. Thompson for H.L. Remmel as rental properties. The three Remmel Apartments were built in 1917 in the Craftsman style, while Remmel Flats is a Colonial Revival structure built in 1906. All four buildings are individually listed on the National Register of Historic Places, and are contributing elements of the Governor's Mansion Historic District.

The Block Realty-Baker House is a historic house located at 1900 Beechwood in Little Rock, Arkansas.

Oakland Farm is a historic farmhouse at the northern end of Oakland Street in Camden, Arkansas. The 1+1⁄2-story cypress house was built in 1886, and stands on one of the largest and most prominent estates in Camden. The house was built by William Frank Tate, descendant of Ouachita County's first English settler, John Tate, and remains in the Tate family. It has a T shape, with a main block and a series of additions which give it that shape. A veranda supported by Doric columns spans the width of the main facade.

The Waters House is a historic house at 515 Oak Street in Fordyce, Arkansas. The 2+1⁄2-story Foursquare house was designed by Charles L. Thompson and built in 1907, and is one of the finest Colonial Revival houses in the city. It has a hipped roof with flared eaves, and cross gables on the sides. The main facade features a projecting bay that rises the full two stories, and is topped by a gable with dentil molding and flared eaves. A single-story porch wraps around two sides of the house.

The Foster House is a historic house at 420 North Spruce Street in Hope, Arkansas. The house was designed by Texarkana architects Witt, Siebert and Halsey, and built in 1918 for Leonidas Foster, a prominent local businessman, landowner, and cotton broker. It is a 2+1⁄2-story brick structure, with a hip roof pierced by a gable-roofed dormer. A porch supported by brick piers extends across the front facade, and is augmented by a porte-cochère on the left side. The house is an excellent local example of a Foursquare house with Craftsman and Prairie details.

The Sheeks House is a historic house at 502 Market Street in Corning, Arkansas. It is a 2+1⁄2-story wood-frame structure with a hip roof. A slightly projecting center section of its main facade is dominated by two-story gable-roofed portico, supported by a pair of two-story round Ionic columns. Passing under this portico is a single-story porch spanning the facade's three bays. The house was built in 1872 by E. Foster Brown, a prominent regional lawyer, but has been owned for most of the time since by members of the Sheeks family. Brown sold the house in 1878 to Edward V. Sheeks, one of the small community's first significant businessmen. Although of some architectural interest for the early 20th-century alterations that dominate its appearance, it is most significant for its association with these two men, both prominent in the politics and business of the region.

The Thurmond House is a historic house at 407 Britt in Siloam Springs, Arkansas. It is an American Foursquare wood-frame house, 2+1⁄2 stories in height with a wide hip roof. It is finished in novelty siding, with distinctive corner boards topped by capitals. A single-story porch, with a concrete base and piers, extends across the width of the front facade. The second level has a small central window flanked by trios of narrow one-over-one sash; there is a hip-roof dormer in the roof. Built c. 1910, the house is typical of many Foursquare houses built around that time, but is set apart by its porch and corner boards.
The Ferguson-Calderara House is a historic house at 214 North 14th Street in Fort Smith, Arkansas. It is a roughly rectangular 2+1⁄2-story wood-frame structure, with a high hip roof punctuated by large gables. A single-story hip-roofed porch, supported by round modified Ionic columns with a decorative wooden balustrade between, extends across the front and along one side. The front-facing gable has a Palladian window with diamond lights, and the left side of the second floor front facade has a former porch with decorative pilasters and carved arch moldings. The house was built in 1904 for A. L. Ferguson, owner of one of Fort Smith's largest lumber companies.

The Jackson House is a historic house at 1617 North Jordan Lane in Fayetteville, Arkansas. It is a 2+1⁄2-story L-shaped brick building, three bays wide, with a cross gable roof and a single-story ell extending to the north. A single-story portico shelters the main entrance of the south-facing facade, supported by two square columns, with a balustrade above. A small round window is located in the gable end of the main facade. The east elevation (which faces the street, has two segmented-arch windows on each level. The house was built in 1866 by Columbus Jackson, whose family lineage is said to include President Andrew Jackson.
The Binks Hess House and Barn are a historic farm property in Marcella, Arkansas. Located just east of Arkansas Highway 14 on Partee Drive, it is a 1+1⁄2-story dogtrot house, with a side gable roof, weatherboard siding, and a stone pier foundation. A single-story porch, supported by square posts, stands in front of the open breezeway section, which is finished in flushboarding, at the center of the east-facing main facade. An ell extends to the rear. Behind the house stands the barn, built on a transverse crib plan with side shed-roof additions. Both house and barn were built about 1871 for Binks Hess, brother of Marcella's founder Thomas. The barn is believed to be the oldest in Stone County, and the first to use sawn lumber in its construction.

The Strauss House is a historic house at 528 East Page Street in Malvern, Arkansas. It is a 1+1⁄2-story wood-frame structure, with a side gable roof, clapboard siding, and a brick foundation. Its front facade has a wide shed-roof dormer with extended eaves in the roof, and a recessed porch supported by Tuscan columns. Built in 1919, it was designed by the Arkansas firm of Thompson and Harding, and is a fine local variant of the Dutch Colonial Revival style.

The Howson House is a historic house at 1700 South Olive Street in Pine Bluff, Arkansas. It is a 2+1⁄2-story structure, faced in brick on the first floor and half-timbered stucco on the second. A single-story porch extends across the main facade, supported by square brick piers, with exposed rafter ends in the shed roof. The house was designed by the noted Arkansas firm of Thompson & Harding, and was built in 1918.

The Johnson House is a historic house at 514 East 8th Street in Little Rock, Arkansas. It is a 2+1⁄2-story American Foursquare style house, with a flared hip roof and weatherboard siding. Its front facade is covered by a single-story modillioned shed-roof porch, supported by Ionic columns. Built about 1900, it is one of a group of three similar rental houses on the street by Charles L. Thompson, a noted Arkansas architect.

The Johnson House is a historic house at 518 East 8th Street in Little Rock, Arkansas. It is a 2+1⁄2-story American Foursquare style house, with a flared hip roof and weatherboard siding. Its front facade is covered by a single-story porch, supported by Tuscan columns, and the main roof eave features decorative brackets. A two-story polygonal bay projects on the right side of the front facade. Built about 1900, it is one of a group of three similar rental houses on the street by Charles L. Thompson, a noted Arkansas architect.

The Ashley-Alexander House is a historic house located at 3514 Walkers Corner Road near Scott, Arkansas.

The Bedford Brown Bethell House is a historic house at 2nd and Curran Streets in Des Arc, Arkansas. It is a 2+1⁄2-story wood-frame structure, with a hip roof and weatherboard siding. The main facade is symmetrical, with a single-story hip-roofed porch that wraps around the left side. The main entrance is framed by sidelight windows, and topped by a transom. A Palladian-style three-part window stands in the second floor above the entrance, with a half-round fanlight. The roof is pierced by hip-roof dormers. The lot is lined on its street-facing sides by an iron fence. The house was built in 1912–13, and is one of the city's finest examples of Colonial Revival architecture.
The Ellis Building is a historic commercial building at 208 North Block Avenue in Fayetteville, Arkansas. It is a single-story brick building, with a hip roof that has a rounded top section. The roof's shape is obscured from the front by a low stepped parapet. The front facade has a former garage bay opening to the left, and a pair of plate glass display windows flanking a pedestrian entrance to the right. The building was under construction about 1923, and is one of the oldest surviving automotive service buildings in northwestern Arkansas. It has housed a variety of commercial businesses since ending automotive use about 1955.
The R.A. Pickens II House is a historic house at 1 Pickens Place in Pickens, Desha County, Arkansas. It is a 2+1⁄2-story brick structure, with a side gable roof that projects over the front facade to form a porch supported by square wooden columns with Doric elements. The main entrance is centrally located, with a keystoned semicircular transom and matching sidelight windows. The house was built about 1940 using elements of the former Pickens plantation house, which had been built on the site in the 1880s. The Pickens family, which still owned the house in 2019, operated one of the largest plantations in Desha County. The house is one of the area's finest examples of Colonial Revival architecture.
The Dr. Albert H. Tribble House is a historic house at 100 Trivista Right Street in Hot Springs, Arkansas. It is a 3+1⁄2-story brick building, with a gabled roof and Classical Revival styling. Its main facade is symmetrical, with tall ground-floor windows flanking the main entrance, which has an arched transom and sidelight windows. It was built in 1938, and is possibly a design of Hot Springs architect Iven Donald McDaniel. Albert H. Tribble, for whom it was built, was prominent local physician.
















