
Friendship Hill was the home of early American politician and statesman Albert Gallatin (1761–1849). Gallatin was a U.S. Congressman, the longest-serving Secretary of the Treasury under two presidents, and ambassador to France and Great Britain. The house overlooks the Monongahela River near Point Marion, Pennsylvania, about 50 miles (80 km) south of Pittsburgh.

The Frank Lloyd Wright/Prairie School of Architecture Historic District is a residential neighborhood in the Cook County, Illinois village of Oak Park, United States. The Frank Lloyd Wright Historic District is both a federally designated historic district listed on the U.S. National Register of Historic Places and a local historic district within the village of Oak Park. The districts have differing boundaries and contributing properties, over 20 of which were designed by Frank Lloyd Wright, widely regarded as the greatest American architect.

The Peter A. Beachy House is a home in the Chicago suburb of Oak Park, Illinois that was entirely remodeled by architect Frank Lloyd Wright in 1906. The house that stands today is almost entirely different from the site's original home, a Gothic cottage. The home is listed as a contributing property to the Frank Lloyd Wright-Prairie School of Architecture Historic District, which was listed on the U.S. National Register of Historic Places.

The Gallatin Commercial Historic District is the downtown square area of Gallatin, Sumner County, Tennessee. It was listed as a historic district on the National Register of Historic Places in 1985. The 24 acres (9.7 ha) district included 66 contributing buildings and 22 non-contributing ones.

Usonia Historic District was a planned community and is now a national historic district located in Town of Mount Pleasant, adjacent to the village of Pleasantville, Westchester County, New York. In 1945, a 100-acre (0.40 km2) rural tract was purchased by a cooperative of young couples from New York City, who were able to enlist Frank Lloyd Wright to build his Broadacre City concept. Wright decided where each house should be placed. Wright designed three homes himself and approved architectural plans of the other 44, which were designed by such architects as Paul Schweikher, Theodore Dixon Bower, Ulrich Franzen, Kaneji Domoto, Aaron Resnick and David Henken – an engineer and Wright apprentice.

Annie Oakley House is a historic home located at Cambridge, Dorchester County, Maryland. It is a 1 1⁄2-story, brick-and-frame, Colonial Revival–influenced bungalow constructed in 1913. Behind the house is a small garage and studio apartment. The house overlooks Hambrooks Bay, a protected body of water off the Choptank River. It was constructed as a retirement home for Annie Oakley and her husband, Frank Butler, and is the only surviving property in the nation that was either owned or occupied by Oakley as her primary and permanent residence. It features built-in shelves originally intended to display shooting trophies.
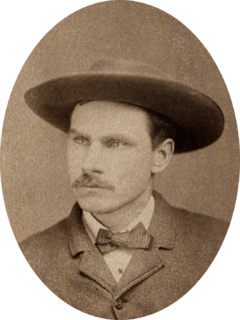
Francis E. Butler was an Irish American marksman who performed in Wild West variety shows. He developed a shooting act with his performing partner John Graham, and when Graham fell ill the sharpshooter Annie Oakley stood in for him. Butler and Oakley began to perform together and later married, and they joined the Sells Brothers Circus. They gained notoriety as a sharpshooting duo during their time in Buffalo Bill's Wild West Show from 1885 to 1901. Butler also worked as a representative and salesman for gun manufacturers.
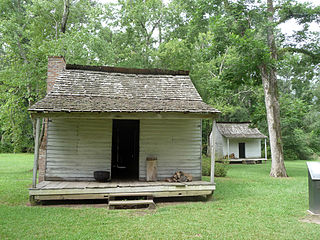
Audubon State Historic Site is a state park property in West Feliciana Parish, Louisiana, between the towns of St. Francisville and Jackson. It is the location where noted ornithologist and artist John James Audubon spent the summer of 1821.

The Joseph J. Cole Jr. House and 1925 Cole Brouette No. 70611 are a house and historic motor car located at 4909 N. Meridian Street in Indianapolis, Indiana. The house, also known as Colehaven, dates from 1924 and reflects Late 19th and 20th Century Revivals architecture and French Renaissance architecture. The 1.3-acre (0.53 ha) property includes the house and one other contributing structure.
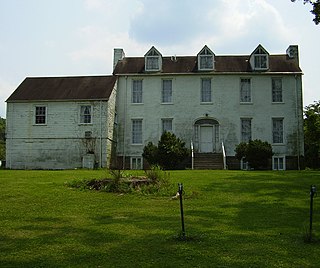
The Gen. Albert Gallatin Jenkins House — known historically as "Green Bottom" — is located on the east bank of the Ohio River about 7 miles north of Lesage, Cabell County, West Virginia.
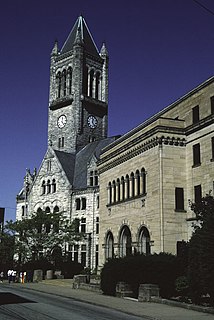
Uniontown Downtown Historic District is a national historic district located at Uniontown, Fayette County, Pennsylvania. The district includes 113 contributing buildings and 1 contributing site in the central business district of Uniontown. Most of the contributing buildings were built between 1881 and 1932, and are representative of a number of popular architectural styles including Classical Revival, Moderne, Late Victorian, and Georgian. Twenty-two buildings date between 1811 and 1860. Notable buildings include the Fayette Bank Building (1902), Thompson-Ruby Building (1900), Highland House (1890), State Music Hall (1922), Exchange Hotel (1891), Galltin Apartments (1929), Gallatin Bank Building (1924), Federal Building (1930), Fayette County Courthouse (1892), County Building (1927), Central School (1916), and St. Peter's Episcopal Church (1884).
Oakley House may refer to:

Oakley Farm, located at 11865 Sam Snead Highway in Warm Springs, Virginia, includes the brick house named Oakley that was built starting in 1834, and completed before 1837, as a two-story side-passage form dwelling with a one-story front porch with transitional Federal / Greek Revival detail. It was later expanded and modified to a one-room-deep center passage plan dwelling with a two-story ell.

Oakley is a historic home and farm located near Upperville, Fauquier County, Virginia.

Oakley Hill is a historic plantation house located near Mechanicsville, Hanover County, Virginia. It was built about 1839 and expanded in the 1850s. It is a two-story, frame I-house dwelling in the Greek Revival style. On the rear of the house is a 1910 one-story ell. The house sits on a brick foundation, has a standing seam metal low gable roof, and interior end chimneys. The front facade features a one-story front porch with four Tuscan order columns and a Tuscan entablature. Also on the property are a contributing smokehouse and servants' house.

Oakley is a historic plantation house located at Heathsville, Northumberland County, Virginia. It was built about 1820, and is a 2 1/2-story, five bay, Federal style frame dwelling. It is topped by a gabled standing seam metal roof. A frame two-story ell was added in 1898 and a one-story, glass-enclosed porch in 1978. The front facade features a one-story, tetrastyle porch. Also on the property are the contributing massive frame barn and 19th century frame shed. It is located in the Heathsville Historic District. The house was owned for a time by C. Harding Walker, a notable state politician, and his family.

Heathsville Historic District is a national historic district located at Heathsville, Northumberland County, Virginia. The district includes 81 contributing buildings, 12 contributing sites, 4 contributing structures, and 4 contributing objects in the county seat of Northumberland County. It is an assemblage of residential, commercial, and government buildings dating from the 18th through 20th centuries in a variety of popular architectural styles. The linear district is centered on the courthouse square. Notable buildings include the Northumberland Court House, the old county jail (1844), the former Methodist Protestant Church, Harding House, Belleville, Heathsville Masonic Lodge No. 109 (1894), Bank of Northumberland (1924), and the Heathsville United Methodist Church (1894). Located in the district and separately listed are Rice's Hotel, Oakley, St. Stephen's Church, Sunnyside, and The Academy.

Edgefield Historic District is a national historic district located at Edgefield, Edgefield County, South Carolina. The district encompasses 33 contributing buildings, 6 contributing sites, and 1 contributing object in the town of Edgefield. The buildings center on the landscaped village green, and includes forty 19th century buildings, three of which are house museums. There are a number of 19th century Greek Revival style homes, while others are noted for beautiful Federal style fanlights and unusual doorways. Other district properties include Victorian influenced homes and downtown commercial buildings. Five churches represent the Georgian, Victorian Gothic, and modified Gothic architectural styles. Notable buildings include the Edgefield County Courthouse, Trinity Episcopal Church and Rectory, St. Mary's Catholic Church, Halcyon Grove, Oakley Park, Carroll Hill, Blocker House, Yarborough House, and Padgett House.
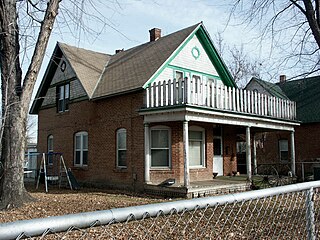
The Church Avenue-Lovers Lane Historic District in Aztec, New Mexico was listed on the National Register of Historic Places in 1985. It is a 16 acres (6.5 ha) mainly residential historic district bounded by Rio Grande E., Zia S., Park W. and New Mexico Highway 550.




















