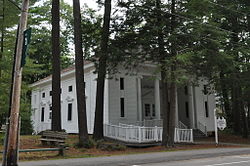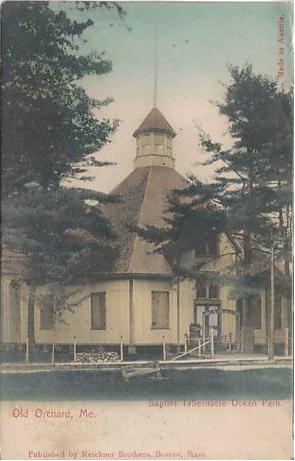
The Temple is a historic octagon-shaped Baptist church building on Temple Avenue in the Ocean Park area of Old Orchard Beach, Maine. Built in 1881, it is the centerpiece of the summer camp meeting established in 1880 by Free Will Baptists led by Bates College President Oren Cheney. It is the only known octagonal religious structure currently in use in the state. It was listed on the National Register of Historic Places in 1975, and included in the Ocean Park Historic Buildings district in 1982.

The Former First Congregational Church is a historic church building at 938 Post Road, on the corner of Rt. 1 and Buzzell Road in Wells, Maine. It was built in 1862 on the site of the first colonial meeting house in Wells, believed to have been built in 1664. The building is a fine example of Romanesque and Gothic architecture. It now serves as the museum of the Historical Society of Wells and Ogunquit. The building was listed on the National Register of Historic Places in 1991.
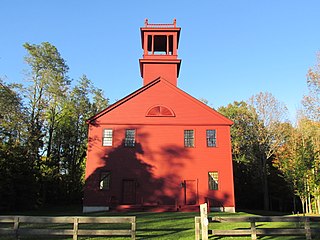
The First Parish Meetinghouse, also known as the Old Red Church, is a historic church building on Oak Hill Road in Standish, Maine. Built 1804-06, it is a well-preserved example of rural Federal period design. The building has served the community as a church and school, and is still occasionally used for religious services. It was listed on the National Register of Historic Places in 1975.
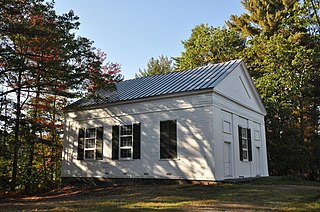
The Universalist Meeting House is a historic church on Maine State Route 231 in the Intervale area of New Gloucester, Maine. Built in 1839, it is a fine example of a Greek Revival church in a rural context. It was listed on the National Register of Historic Places in 1988.
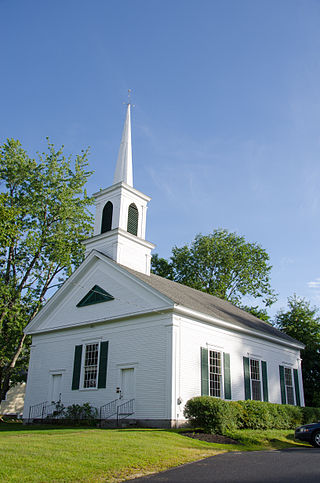
Union Church is a historic church on United States Route 302 in Naples, Maine. Built in 1857, it is an excellent local example of Greek Revival architecture with Gothic features. Built for use by three different church groups, it now serves as a summer church and community hall. It was listed on the National Register of Historic Places in 1994.

The Elm Street Congregational Church and Parish House is a historic church complex at Elm and Franklin Streets in Bucksport, Maine. It includes a Greek Revival church building, built in 1838 to a design by Benjamin S. Deane, and an 1867 Second Empire parish house. The church congregation was founded in 1803; its present pastor is the Rev. Stephen York. The church and parish house were listed on the National Register of Historic Places in 1990.

The Union Church is a historic church on High Street, north of the center of Buckfield, Maine. Built in 1831-32, it is a well-proportioned Federal-style church with Gothic Revival alterations. It served for a time as Buckfield's town hall, and is now managed by the Town of Buckfield. It was listed on the National Register of Historic Places in 1980.

Stockton Springs Community Church, formerly the Stockton Springs Universalist Church, is a historic church at 20 Church Street in Stockton Springs, Maine. Built in 1853, it is a fine example of transitional Greek Revival-Italianate architecture, and is particularly noted for the trompe-l'œil frescoes on its walls. It was listed on the National Register of Historic Places in 1985.

The First Congregational Church and Meetinghouse, also known as the Church of Christ and the Townshend Church, is a historic church at 34 Common Road in Townshend, Vermont. Built in 1790 and restyled in 1840, it is one of the oldest church buildings in continuous use in the state. The building was listed on the National Register of Historic Places in 2002; the congregation was established in 1777, and is affiliated with the United Church of Christ.

The Town Hall of Sandwich, New Hampshire, is located at 8 Maple Street in the village of Center Sandwich. Built in 1913, it is a handsome example of Colonial Revival architecture, and has been a prominent focal point of the town's civic and social life since its construction. The building was listed on the National Register of Historic Places in 1980.

The Temple Town Hall, also known as the Union Hall and the Miller Grange Hall, is a historic municipal building in the center of Temple, New Hampshire. Built in 1842, it is a fine example of Greek Revival architecture, which has served the community as a church, Grange hall, and town hall. It continues to be used for social functions. The building was listed on the National Register of Historic Places in June 2007, and the New Hampshire State Register of Historic Places in April 2007.

The Robert and Louisa Traip House is a historic house at 2 Wentworth Street in Kittery, Maine. Built about 1839, it is a rare statewide example of a Greek Revival house with colonnaded sides. Robert Traip, its first owner, was one of Kittery's wealthiest men at the time. The house was listed on the National Register of Historic Places in 1998.
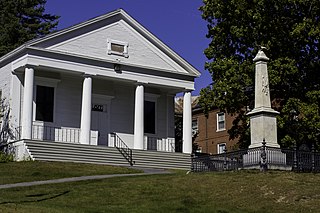
The Art Gallery of the University of Southern Maine, Gorham campus, is located at 5 University Way, at the main campus entrance. The building in which it is located was built in 1822 as a non-denominational church building, and has also served as Gorham's town hall. It has been part of the campus since the early 1960s, and was listed on the National Register of Historic Places in 1972.

Mallett Hall is the town hall of Pownal, Maine. It is an architecturally distinctive Colonial Revival building, constructed in 1886 in the crossroads village of Pownal Center. It was listed on the National Register of Historic Places in 1991 for its architecture.
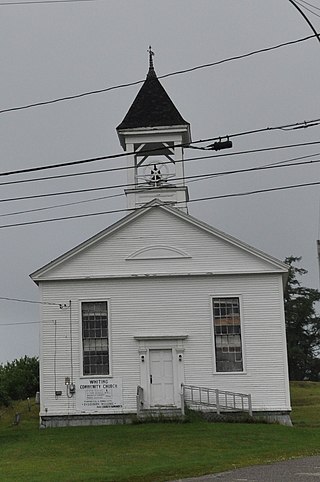
The Union Meeting House, also known as the Whiting Community Church, is a historic church building at 153 United States Route 1 in Whiting, Maine. Built in 1836, it is a distinctive local example of transitional Federal-Greek Revival architecture. It was listed on the National Register of Historic Places in 2014.
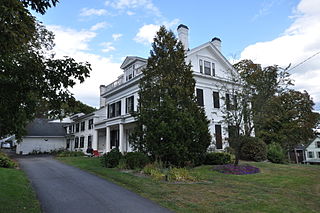
The William Donnell Crooker House is an historic house at 71 South Street in Bath, Maine, United States. Built in 1850 by the prominent local builder and designer Isaac D. Cole, it is a distinctive example of late Greek Revival architecture. The Crooker family was involved with Bath's shipbuilding industry. The house was added to the National Register of Historic Places in July 1979.
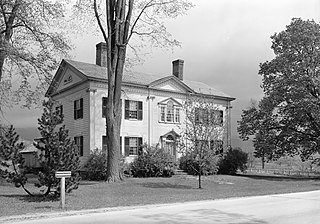
The Munro-Hawkins House is a historic house on Vermont Route 7A in southern Shaftsbury, Vermont. Built in 1807, it is a well-preserved example of transitional Georgian-Federal period architecture, designed by local master builder Lavius Fillmore. It was listed on the National Register of Historic Places in 1973.

The Peter Grant House is a historic house at 10 Grant Street in Farmingdale, Maine. Built in 1830, it is one Maine's oldest surviving examples of Greek Revival architecture, with a temple front overlooking the Kennebec River. It was listed on the National Register of Historic Places on May 17, 1976.

The Gen. Samuel Strong House is a historic house on West Main Street in Vergennes, Vermont. Built in 1796, it is one of Vermont's finest examples late Georgian/early Federal period architecture. It was listed on the National Register of Historic Places in 1973.

McIndoes Academy is a historic school building on Main Street in the McIndoe Falls village of Barnet, Vermont. Built in 1853, it is a prominent local example of Greek Revival architecture, serving as a local high school until 1969. It was listed on the National Register of Historic Places in 1975.
