
The Marion County Courthouse is a Beaux-Arts style building in Fairmont, West Virginia, in the United States. The courthouse was constructed from 1897 to 1900, and was designed by the architectural firm of Yost & Packard of Columbus, Ohio. Its dome is topped by a figure carrying the scales of justice.

The Montgomery Saltbox Houses are a pair of historic saltbox houses in Montgomery, Ohio, United States. Built in 1800, they were constructed as homes for some of the city's founding families, who settled in the area in the spring of 1795 after travelling from Montgomery in eastern New York in the aftermath of the signing of the Treaty of Greenville. Although one house is brick and the other wood, they are otherwise very similar; both have been called fine examples of a style often seen in the northeastern United States but virtually never in southwestern Ohio.
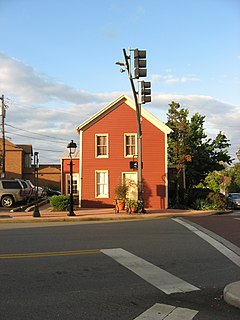
The Yost Tavern is a historic former inn in the city of Montgomery, Ohio, United States. Built in 1805, when Montgomery was founded, it remained in operation as a lodging establishment until a long period of use as a house, and it was donated to the city after being owned by the local Kiwanis chapter. It has also been named a historic site.

The Miami County Courthouse is an historic building in Troy, Ohio, United States. Built in 1885, it was designed by noted Ohio architect Joseph W. Yost, who also designed the similar Belmont County Courthouse built at the same time in St. Clairsville. It has high arched windows and Corinthian columns supporting the outthrust corners and main entrance. A flight of stairs runs to the main entrance. The central pediment rests on an arch supported by Corinthian columns. The corners of the building thrust out and support a pediment, on top of each rests a tower crowned with an urn-shaped finial. A central tower rises from the middle of the building supporting the clock tower and dome, and a statue of justice stands at the very top.
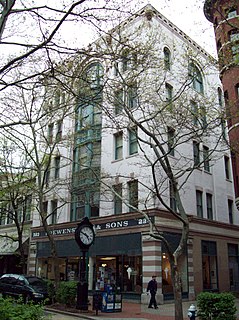
Loewenstein and Sons Hardware Building, also known as the Loewenstein Building or Rite Aid Building, is a historic commercial structure located at Charleston, West Virginia. It was designed by the Columbus, Ohio architectural firm of Yost & Packard.
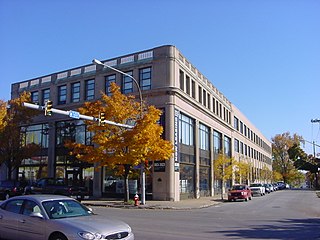
Packard Motor Car Showroom and Storage Facility is a historic automobile showroom located at Buffalo in Erie County, New York. It is a three-story, reinforced concrete frame structure with restrained Neo-classical detailing. It was designed by Albert Kahn in about 1926 and served as a Packard dealership for 30 years.
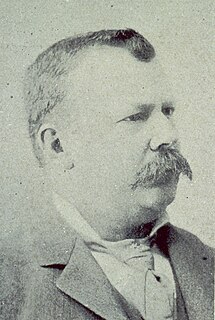
Joseph Warren Yost (1847–1923) was a prominent architect from Ohio whose works included many courthouses and other public buildings. Some of his most productive years were spent as a member of the Yost and Packard partnership with Frank Packard. Later in his career he joined Albert D'Oench at the New York City based firm D'Oench & Yost. A number of his works are listed for their architecture in the U.S. National Register of Historic Places (NRHP).
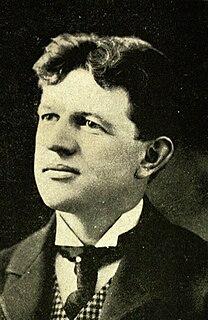
Frank L. Packard was a prominent architect in Ohio. Many of his works were under the firm Yost & Packard, a company co-owned by Joseph W. Yost.

The Masonic Temple is a historic building in Downtown Columbus, Ohio. It was constructed as a meeting hall for local area Masonic lodges in 1899, and was listed on the National Register of Historic Places in 1997.

The Columbus Foundation is a nonprofit charitable organization in Columbus, Ohio, founded in 1943.

Broad Street United Methodist Church is a historic Methodist church in Downtown Columbus, Ohio. This church is one of five on East Broad Street built around the year 1900.

Richards, McCarty & Bulford was an American architectural firm. The General Services Administration has called the firm the "preeminent" architectural firm of the city of Columbus, Ohio. A number of the firm's works are listed on the National Register of Historic Places.

Edward Oscar Fallis, often known as E.O. Fallis, was an American architect of Toledo, Ohio.
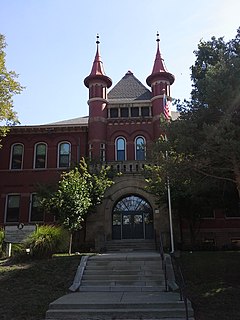
The Westerville High School - Vine Street School is a historic school in Westerville, Ohio. It was built in 1896 by the Columbus architecture firm of Yost and Packard. The high school is an example of Romanesque Revival architecture.
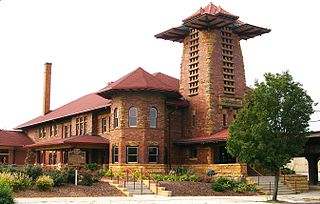
The Toledo and Ohio Central Railroad Station is a former railroad station located in Franklinton, by downtown Columbus, Ohio, known for its "whimsical and unusual" architecture. Built by the Toledo and Ohio Central Railroad in 1895, it served as a passenger station until 1930. It served as an office building for Volunteers of America from 1931 to 2003, and has served as a meeting hall for a firefighters' union since 2007. It was placed on the National Register of Historic Places in 1973.
Albert F. D'Oench was an architect of office buildings and Superintendent of Buildings in New York City. During his career, he had two partnerships, first D'Oench and Simon with Bernhard Simon. Later in his career, he partnered with Joseph W. Yost to form D'Oench & Yost, which designed large office buildings and insurance company buildings.

The Circus House, also known as the Sells House, is a building in the Victorian Village neighborhood of Columbus, Ohio. The three-story eclectic house was designed by Yost & Packard and constructed in 1895. It is located at the northwest corner of Goodale Park, one of the first city parks in Columbus.

The former Columbus Railway, Power & Light office is a historic building in the Milo-Grogan neighborhood of Columbus, Ohio. The two-story brick structure was designed by Yost & Packard and built in the 1890s as a transportation company office. The property was part of a complex of buildings, including a power plant, streetcar barn, and inspection shop. The office building, the only remaining portion of the property, was utilized as a transit office into the 1980s, and has remained vacant since then. Amid deterioration and lack of redevelopment, the site has been on Columbus Landmarks' list of endangered sites since 2014.

Yost & Packard was an architectural firm based in Columbus, Ohio, United States. The firm included partners Joseph W. Yost and Frank Packard. It was founded in 1892 and continued until Yost moved to New York City in 1900, after which Packard took up practice in his own name.

Wyandot County Courthouse is a historic courthouse in Upper Sandusky, Ohio. The building was designed by prominent Ohio architects Yost & Packard. It was added to the National Register of Historic Places, along with the neighboring jail, in 1973.



















