
The Leland Stanford Mansion, often known simply as the Stanford Mansion, is a historic mansion and California State Park in Sacramento, California, which serves as the official reception center for the Californian government and as one of the official workplaces of the Governor of California.
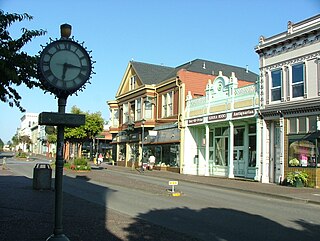
Old Town Eureka in Eureka, California, is a historic district listed on the United States National Register of Historic Places. It is a 350-acre (1.4 km2) area containing 154 buildings mostly from the Victorian era. The core of the district runs the length of First, Second, and Third Streets, between "C" and "M" Streets, and includes many types of architecture including Eastlake, Queen Ann, Greek Revival, Classical Revival, and Second Empire styles from the 1850s to the 20th century. Though not officially within the district, the Carson Mansion commands the highest elevation at the eastern edge of the district.
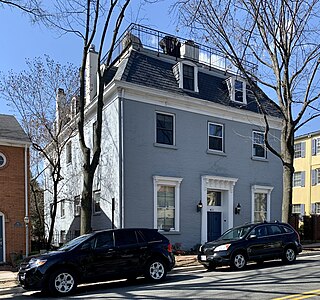
Odd Fellows Hall is a historic Odd Fellows hall located at Alexandria, Virginia. It is a 2 1/2-story, brick building. It was built in 1864 as a one-story building, and expanded to its present size in 1870. African-American orders like the black Odd Fellows allowed blacks to socialize and put their skills to good use. In 1870, black builder and politician George Seaton was hired to build the Odd Fellows meeting hall in Alexandria, Virginia. For decades the building was used to house the group and many of the social gatherings of the African-American community. In the 1980s the building was converted into condominiums. It is a three-story brick building with decorative detailing and a slate mansard roof. The hall is currently a residential building.
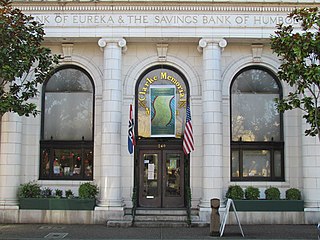
The Clarke Historical Museum in Eureka, California contains the area's premier collection of California North Coast regional and cultural history. The facility houses a Native American wing, Nealis Hall, which features an internationally recognized collection of basketry, regalia, stoneware, implements, and other objects indicative of the culture and creativity of local and regional Native American groups including the Wiyot, Yurok, Karuk and Hupa Tribes. The Eureka Visitors Center is located in the main hall of the museum. The Clarke Museum is a 501(c)3 nonprofit.
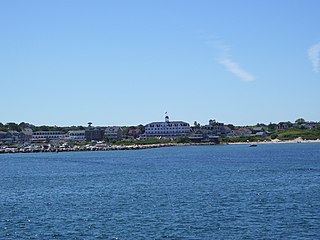
The Old Harbor Historic District is an historic district in the resort community of New Shoreham on Block Island off the southern coast of Rhode Island. Bounded by the Atlantic Ocean and Main Street, it includes Spring, High, and Water streets as well. There are 42 buildings listed in the district, which was listed on the National Register of Historic Places in 1974.

The Borough School, also known as Stonington High School from 1910 to 1939, is a condominium building at 25 Orchard Street in Stonington, Connecticut. It was built in 1888 and is a distinct and high quality local example of Second Empire architecture. The building was listed on the National Register of Historic Places in 1978 and was converted to residential use in 1981. This building is not to be confused with the town's modern high school, Stonington High School, in Pawcatuck.
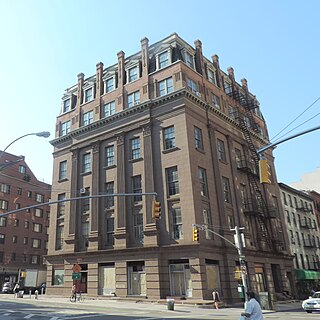
The Odd Fellows Hall is a building at 165–171 Grand Street between Centre and Baxter Streets, in the Little Italy and SoHo neighborhoods of Manhattan, New York City. It was built in 1847–1848 and designed by the firm of Trench & Snook in the Italianate style, one of the city's earliest structures in this style, which Joseph Trench had brought to New York with his design for 280 Broadway in 1845. His partner, John B. Snook, was responsible for many cast-iron buildings in SoHo. The mansard roof was an addition, designed by John Buckingham and built in 1881–1882. The Independent Order of Odd Fellows used the building until the 1880s, when they moved uptown with the city's population. The building was afterwards converted for commercial and industrial use.

The Pythian Castle is a building in Arcata, northwestern California, that was built during 1884-85 for the North Star chapter of the Knights of Pythias fraternal order. It is notable for its commercial Queen Anne style architecture which features five projecting towers: two square towers projecting from the center of the two street-fronting sides of the building, and three round towers projecting from the street-side corners. Patterned shingles covered the tower roofs in the past. The corner ones have "witch hat"-shaped tops and used to sport tall finials. The side ones once had cresting.

The Odd Fellows Hall in La Grange, California, was built in 1880. Also known as the I.O.O.F. Building, it was listed on the National Register of Historic Places in 1979. It served historically as a clubhouse and as a meeting hall.
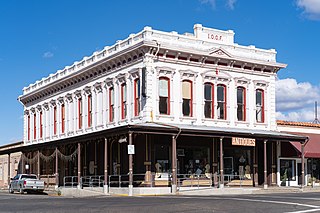
The Odd Fellows Building in Red Bluff, California was built during 1882–83. It was the fourth home of the I.O.O.F. Lodge #76, one of the oldest Odd Fellows groups in Northern California.
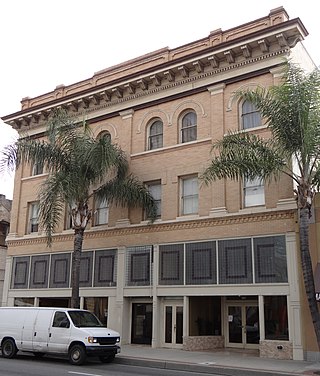
The Odd Fellows Hall in Santa Ana, California, United States, also known as Odd Fellows Building, was built in 1906. It has served both as a clubhouse and as a commercial building.

The I.O.O.F. Hall in Woodbridge, California is a historic Odd Fellows hall and commercial block building that was built in 1861 and expanded in 1874 in Early Commercial architectural style. It served historically as a clubhouse and as a business. It was listed on the National Register of Historic Places in 1982.

The Brooklin IOOF Hall is an commercial and fraternal society building at the junction of Center Harbor Road and Reach Road in Brooklin, Maine. The three-story Second Empire style building was erected in 1875, and is one of the small community's largest 19th-century buildings and one of its architecturally most significant. It was listed on the National Register of Historic Places in 1990.

The I.O.O.F. Hall, in Garnavillo, Iowa, also known as Garnavillo Lodge Hall, is a two-story building built in 1860. It served as a clubhouse for International Order of Odd Fellows and then later for Masons.

The I.O.O.F. – Paris Fair Building in Hood River, Oregon was built in 1906, with Early Commercial architecture. Also known as Idlewild Lodge No. 107, Odd Fellow's Hall, and Paris Fair Department Store, it served historically as a department store and as an International Order of Odd Fellows meeting hall. It was listed on the National Register of Historic Places in 1990.

The Old Courthouse, also known as the Buena Vista Land Company building, is a historic courthouse building located at Buena Vista, Virginia. It was built in 1890, and is a 2 1/2-story, brick building with a mansard roof in the Second Empire style. It originally housed the Treasurer's Office, Mayor's Office, Office of the Clerk of Court, the courtroom Attorney's offices, the telephone exchange, and the local Odd Fellow's Lodge. The local public library has occupied the building since 1971, after a new municipal building was constructed.

The Todd Block is a historic commercial and civic building at 27-31 Main Street in Hinsdale, New Hampshire. It consists of two separate buildings that were conjoined in 1895, creating an architecturally diverse structure. The front portion of the building is a 2+1⁄2-story wood-frame structure with Second Empire styling; it is only one of two commercial buildings built in that style in the town, and the only one still standing. It was built in 1862, and originally housed shops on the ground floor and residential apartments above. The front of the block has a full two-story porch, with turned posts, decorative brackets and frieze moulding. The corners of the building are pilastered, and the mansard roof is pierced by numerous pedimented dormers. The rear section of the building was built in 1895 as a hall for the local chapter of the Independent Order of Odd Fellows (IOOF). The principal feature of this three-story structure is its east facade, which has a richly decorated two-story Queen Anne porch.
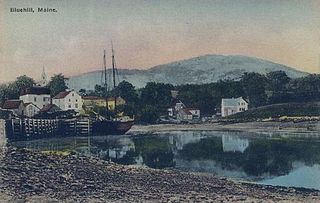
The Blue Hill Historic District encompasses the historic village center of the town of Blue Hill, Maine. The village, established in 1762, is a well-preserved collection of buildings, many of them built before 1840. Most of the older buildings are residential in character; the modest collection of commercial and civic buildings were mostly built between 1880 and 1940. The district was listed on the National Register of Historic Places in 1980.
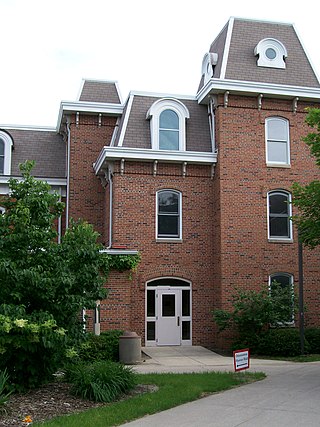
The Laboratory of Mechanics, formerly known as Engineering Hall, is a historic building on the campus of Iowa State University in Ames, Iowa, United States. The two-story, brick structure with a mansard roof is a simplified version of the Second Empire style. It features a three-story tower with a mansard roof at the main entry. The original building was L-shaped, designed by J.B. Ballinger, and built by V. Tomlinson. Its first addition was designed by the Des Moines architectural firm of Foster & Liebbe, and completed in 1885 by Tomlinson. Other additions were completed in 1933 and 1997.





















