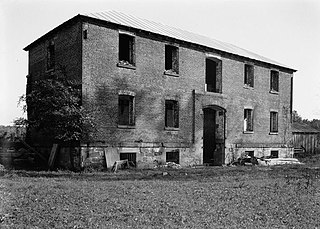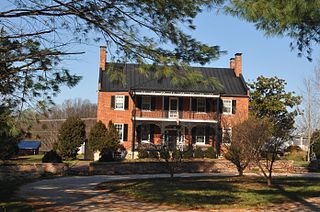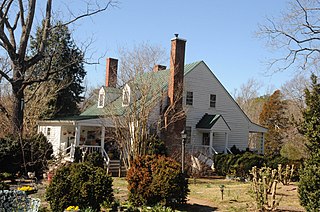
Devil's Backbone State Forest is a 558-acre (226 ha) state forest in Shenandoah County, Virginia. It lies on the slope of North Mountain in the drainage area of Cedar Creek near Star Tannery west of Strasburg. The forest was established by a grant by John and Bernice Hoffman, who owned the land since 1950.

Tahawus was a village in the Town of Newcomb, Essex County, New York, United States. It is now a ghost town situated in the Adirondack Park. Tahawus is located in Essex County within the unpopulated northern area designated to the town of Newcomb. Tahawus was the site of major mining and iron smelting operations in the 19th century. Although standing as recently as 2005, the last mining facilities have since been demolished and removed.

Smith's Fort Plantation is a house and parcel of land located in Surry County, Virginia, United States. The current main house on the property, also known as the Faulcon House, dates from 1751. The house has been an example for numerous twentieth century reproductions. It is also known as Warren House and Rolfe-Warren House.

Longdale Furnace is an unincorporated community located east of Clifton Forge in Alleghany County, Virginia, United States.

The Elkridge Furnace Complex is a historic iron works located on approximately 16 acres (6.5 ha) at Elkridge, Howard County, Maryland.

The Pigeon Forge Mill, commonly called the Old Mill, is a historic gristmill in the U.S. city of Pigeon Forge, Tennessee. Located along the West Fork of the Little Pigeon River, the mill complex currently consists of a millhouse, breastshot wheel, and milldam, all of which are operative. The mill is the only structure in Pigeon Forge listed on the National Register of Historic Places.

Bellona Arsenal was a 19th-century United States Army post in Chesterfield County, Virginia, above the fall line of the James River east of Richmond, Virginia. Ruins of a powder magazine and other buildings are still standing. The site is listed on the National Register of Historic Places.

Codorus Forge and Furnace Historic District, also known as Hellem (Hellam) Forge, is a historic iron forge and national historic district located at Hellam Township in York County, Pennsylvania. The district includes four contributing buildings, one contributing site, and one contributing structure. The contributing buildings are the iron furnace, charcoal house, ruins of works' houses, ironmaster's house and furnace office, privy, forge (1800), and ruins of unknown structures. The furnace measures approximately 30 feet square at the base and 12 feet high. The ironmaster's house is a 2 1/2-story, stuccoed stone building, nine bays wide and one room deep. The Hellem (Hellam) Forge was first established in 1765.

Mt. Pleasant Iron Works House, also known as Small House, is a historic home located at Metal Township in Franklin County, Pennsylvania. It was built about 1800, and is a two-story, nine bay fieldstone dwelling with a gable roof. It measures 43 feet wide by 25 feet deep. It was built on the Mt. Pleasant Iron Works property, historically owned by little people, established in 1783. The furnace closed in 1834, and forge ceased operation in 1843. Later in the 19th century, the Richmond Furnace opened on the property.

Windsor Forge Mansion, also known as Windsor Place, is a historic home and national historic district located at Caernarvon Township, Lancaster County, Pennsylvania. The property was once owned by the well known local Van Leer family, who owned several nearby by Iron businesses. Dr. Bernardhus Van Leer with partners were listed as owners.The district includes four contributing buildings and three contributing objects. The buildings are the Ironmaster's Mansion, stone smokehouse, stone spring house, and stone summer kitchen / servant's quarters. The three objects are pieces by noted artist and poet Blanche Nevin (1841–1925), who purchased Windsor Forge Mansion in 1899. Her grandfather Robert Jenkins (1769–1848) had previously been ironmaster and congressman. The oldest section of the Ironmaster's Mansion was built about 1742; the western section was built about 1765, and the connecting middle section about 1815. A shed roof porch was added in 1899, at which time it was generally renovated. The house is 2 1/2-stories and built of stone. Nevin added a studio to the house.

Bloomsbury Farm was an 18th-century timbered framed house, one of the oldest privately owned residences in Spotsylvania County, Virginia. The house was originally built by the Robinson family sometime between 1785 and 1790. It was architecturally significant for its eighteenth-century construction methods and decorative elements. The surrounding location is also significant as the site of the last engagement between Confederate and Union forces in the Battle of Spotsylvania Courthouse on May 19, 1864. Bloomsbury Farm was added to the National Register of Historic Places in May 2000. The house was demolished in December 2014 by Leonard Atkins, a nearby resident who purchased the property in November 2014 ostensibly to restore it. Atkins cited the building's supposedly poor condition and public safety as the reasons for the abrupt demolition, and he planned to replace the historic house with a new one commensurate in style and value with the modern houses in the surrounding development in which he lives. The farm was removed from the National Register in 2017.

The Swatara Furnace is a historic iron furnace and 200-acre national historic district located along Mill Creek, a tributary of the Swatara Creek in Pine Grove Township, Schuylkill County, Pennsylvania.

Reading Furnace Historic District is a national historic district located in Warwick Township and East Nantmeal Township, Chester County, Pennsylvania.

Old Denton is a historic home and farm complex located near The Plains, Fauquier County, Virginia. The property includes a two-story, brick-masonry main dwelling, a secondary dwelling, a meat house, a stable, a tenant house, three early- 20th-century dry-laid stone walls, and an early-20th-century pump. The house features a one-story, negatively sloped, three-bay, classically inspired, Greek Doric order front porch.

The Farm is a historic home located at Rocky Mount, Franklin County, Virginia. The house was probably built during the late-18th century, expanded in the 1820s, and heavily remodeled in the Greek Revival style around 1856. It is a two-story, frame dwelling sheathed in weatherboard with a single-pile, central-passage-plan. It features a two-story, projecting front porch. Later additions were made in the late-19th and early-20th century. Also on the property are a contributing one-story brick slave quarters/summer kitchen and the site of a farm office marked by a stone chimney. The house was used as the ironmaster's house for the nearby Washington Iron Furnace.

Washington Iron Furnace is an historic iron furnace, located in Rocky Mount, Franklin County, Virginia. The granite furnace was built around 1770, measures 30 feet on its south face, and was listed on the National Register of Historic Places in 1973. Now one of the best preserved furnaces in Virginia, it was built against the side of a hill so iron ore, charcoal and limestone could be brought by wagon and dumped into the top of the furnace, although the original cart road and ten-yard-long bridge leading to the top no longer exist.

Howard's Neck Plantation is a historic house and plantation complex located near the unincorporated community of Pemberton, in Goochland County, Virginia. It was built about 1825, and is a two-story, three-bay brick structure in the Federal style. The house is similar in style to the works of Robert Mills. It has a shallow deck-on-hip roof and a small, one-story academically proportioned tetrastyle Roman Doric order portico.

Rose Hill Farm is a home and farm located near Upperville, Loudoun County, Virginia. The original section of the house was built about 1820, and is 2 1/2-story, five bay, gable roofed brick dwelling in the Federal style. The front facade features an elaborate two-story porch with cast-iron decoration in a grape-vine pattern that was added possibly in the 1850s. Also on the property are the contributing 1 1/2-story, brick former slave quarters / smokehouse / dairy ; one-story, log meat house; frame octagonal icehouse; 3 1/2-story, three-bay, gable-roofed, stone granary (1850s); a 19th-century, arched. stone bridge; family cemetery; and 19th century stone wall.

Lansdowne, also known as Retreat Farm and Backus House, is a historic home located near Fredericksburg, in Spotsylvania County, Virginia. The property is very near the Fredericksburg and Spotsylvania National Military Park. The original section was built about 1755, and enlarged in the early-19th century and in 1950. It is a 1 1/2-story, three-bay, side gable-roofed, double-pile, wood-framed dwelling. It features tall exterior chimneys. Also on the property are the contributing board-and-batten, side-gabled frame bank barn (1920s), a cinderblock spring house and cinderblock pumphouse with an early pump, the remnants of a mid-19th century historic formal landscape including terracing, and an historic road trace.

Hyde Park, also known as Old Field, Hyde Farmlands, Hyde Farmlands Academy, Hyde Farms, and Hyde Park Farm, is a historic home and farm complex located at Burkeville, Nottoway County, Virginia. The original section was built between 1762 and 1782, and is a three-story, three bay, brick vernacular Federal style central passage dwelling. It was enlarged between 1840 and 1860. Between 1906 and 1911, a two-story Greek Revival-inspired brick addition was added to the east gable and a three-story Colonial Revival brick addition to the northwest corner. The farm complex also includes the tenant house, kitchen/wash house, ten log chicken houses, dairy barn, six small outbuildings, and the Fowlkes family cemetery. Also on the property is a large, multi-component archaeological site as well as the ruins of brooder houses, additional farm outbuildings, the tenant farmer house site, the cattle barn ruin, the old mill complex site, and the new mill complex site. During the 1930s and early 1940s, the property provided the opportunity for agriculturally skilled Jewish refugees from Nazi Germany to immigrate to America and expand the farm's productivity.























