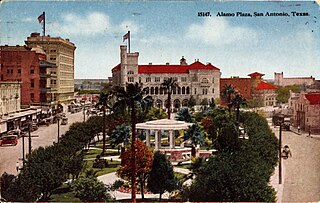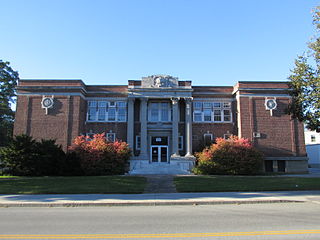
The Wayne State University historic district consists of three buildings on 4735-4841 Cass Avenue in Midtown Detroit, Michigan: the Mackenzie House, Hilberry Theatre, and Old Main, all on the campus of Wayne State University. The buildings were designated a Michigan State Historic Site in 1957 and listed on the National Register of Historic Places in 1978.

Broad Street – Davis Park Historic District is a historic district in the borough of Danielson, in the town of Killingly, Connecticut. The district is mainly residential in character, and includes Davis Park, a 1.9-acre (0.77 ha) triangular park created in 1890 and bounded by Main, Reynolds, and Broad Streets. The district as a whole is 30 acres (12 ha) in size. It includes examples of Stick/Eastlake, Queen Anne, and Colonial Revival architectural styles and was added to the National Register of Historic Places in 1998. It includes 95 contributing buildings, one contributing site, and four contributing objects.

The Israel Putnam School is a historic school in Putnam, Connecticut. The school, named in honor of Israel Putnam, is a two-story Classical Revival brick building with limestone trim built in 1902. It was the town's first modern school building, and the first to include an auditorium. The building was listed on the National Register of Historic Places in 1984. It has been converted to residences.

The Alamo Plaza Historic District is an historic district of downtown San Antonio in the U.S. state of Texas. It was listed on the National Register of Historic Places in 1977. It includes the Alamo, which is a separately listed Registered Historic Place and a U.S. National Historic Landmark.

The Hopewell School is a historic school building located on Monroe Street in Taunton, Massachusetts. It was built in 1914, and designed by the Boston firm of Kilham & Hopkins in the Renaissance Revival style. The school replaced a previous school of the same name located around the corner on Bay Street in the Whittenton section of the city.

Ware Town Hall is a historic town hall at Main and West Streets in Ware, Massachusetts. It was built in 1885 to a design by the architectural firm of Hartwell and Richardson, and is a prominent local example of Romanesque Revival architecture. The building, enlarged in 1904 and 1935 with stylistically sensitive additions, was listed on the National Register of Historic Places in 1986.

The Malvern Road School is a historic school building on Malvern Road and Southbridge Street in Worcester, Massachusetts. Built in 1896 and enlarged in 1907, it is a high quality example of Beaux Arts and Renaissance Revival architecture. It is also significant as a well-preserved work of the local architectural firm Fuller & Delano. The building was listed on the National Register of Historic Places in 1984. The building has been converted to residential condominiums.

The Company F State Armory, also known as the Waltham State Armory, is a historic armory building at Curtis and Sharon Streets in Waltham, Massachusetts. Built in 1908, it is locally notable for its Georgian Revival architecture, and as the city's only armory building. It was among the last of the state's armories to be built to individualized architectural design. The building was listed on the National Register of Historic Places in 1989. The building is vacant.

The Uncasville School is a historic school building at 310 Norwich-New London Turnpike in the Uncasville section of Montville, Connecticut. Designed by architect Wilson Potter, it was built during 1917-1918 by local contractor H. R. Douglas. In 1925 it was expanded by a major addition. A fine local example of Renaissance Revival architecture, its construction was funded by Grace Palmer Melcer, the daughter of a local industrialist. The building was added to the National Register of Historic Places in 2001. The building now houses town offices.

Hartwell and Richardson was a Boston, Massachusetts architectural firm established in 1881, by Henry Walker Hartwell (1833–1919) and William Cummings Richardson (1854–1935). The firm contributed significantly to the current building stock and architecture of the greater Boston area. Many of its buildings are listed on the National Register of Historic Places.

The Broad Street School is a historic former school building at 100 Broad Street in Norwich, Connecticut. The school was designed by New York City architect Wilson Potter and built in 1897. It is a well-executed and well-preserved example of Romanesque styling, and was the largest school built as part of a major construction program by the city. The schoolhouse was listed on the National Register of Historic Places on January 19, 1984. It has been converted to residential use.

The Byram School is a historic former school building, located between Sherman Avenue and Western Junior Highway in Greenwich, Connecticut. Completed in 1926, it is a well-preserved example of institutional Colonial Revival architecture, enhanced by a parklike setting. It was used as a school until 1978, and was then converted to senior housing. The building was listed on the National Register of Historic Places on August 2, 1990.

St. Mary's Catholic Church is a parish church of the Diocese of Davenport. The church is located at the corner of St. Mary's and Washburn Streets in the town of Riverside, Iowa, United States. The entire parish complex forms an historic district listed on the National Register of Historic Places as St. Mary's Parish Church Buildings. The designation includes the church building, rectory, the former church, and former school building. The former convent, which was included in the historical designation, is no longer in existence.

The South School is a historic school building at 362 South Main Street in Torrington, Connecticut. It is a Beaux Arts architecture building, designed by Wilson Potter and completed in 1915. It was listed on the National Register of Historic Places in 1986. It is significant as a well-preserved example of the work of Potter, a New York City-based designer of schools throughout the Northeastern United States, and as a prototype for other schools built in Torrington. The building has been renovated for use as residential apartments. In 2010, a sign describes it as "South School Garden View Apartments".

The Old Kennebunk High School, also known as the Park Street School, is an historic former school building at 14 Park Street in Kennebunk, Maine. Built in 1922–23 to a design by Hutchins & French of Boston, Massachusetts, it is historically significant for its role the city's education, and architecturally as a fine example of a "modern" high school building of the period with Colonial Revival styling. It was listed on the National Register of Historic Places in 2011.

The Former Bennington High School is a historic school building at 650 Main Street in Bennington, Vermont. Built in 1913 and enlarged several times, it is architecturally significant as an excellent example of Beaux-Arts architecture, and is historically important for its role in local education. The building, closed in 2004, was listed on the National Register of Historic Places in 2005. Bennington's high school educational services are now provided by Mount Anthony Union High School.

The Old Waterville High School, also known historically as the Gilman Street School, is a former school building at 21 Gilman Street in Waterville, Maine. Opened in 1912 and enlarged in the 1930s with Works Progress Administration funding, it is locally distinctive for its Collegiate Gothic and Art Deco architecture, and for its importance to the city's education system. The building, now converted to residences, was listed on the National Register of Historic Places in 2010.

The English High School is a historic former school building at 498 Essex Street in downtown Lynn, Massachusetts. Built in 1892 and enlarged in 1916, it served as the city's second high school until 1932, when the present Lynn English High School building on Goodridge Street was built. This building was listed on the National Register of Historic Places for its architecture in 1986. A total of five Holman K. Wheeler structures in Lynn are listed on the National Register. After serving for many years as a junior high school, it was converted into residential units.

Main Building is the central administration building of St. Edward's University in Austin, Texas, and formerly also of St. Edward's High School. First completed in 1888 and rebuilt after a fire in 1903, Main Building has been listed on the National Register of Historic Places since 1973, along with adjacent Holy Cross Hall.

McKinley Elementary School is a former school building located at 640 Plum Street in Wyandotte, Michigan. It was listed on the National Register of Historic Places in 2017.






















