
The Boone County Jail is a historic jail building at Central Ave. and Willow St. in Harrison, Arkansas. It is a two-story red brick building, built in 1914. Its design has been attributed to prominent Arkansas architect Charles L. Thompson. Its hip roof is finished in red tile, as is the roof of the single-story porch sheltering the main entrance. The jail was laid out to house the jailer on the first floor, and the prisoners on the second.

The Stone Jail Building and Row House are two adjacent stone buildings located on Water Street in Tonopah, Nevada. The jail was built in 1903 and the adjacent row house in 1908. Both building were at one time used as a brothel. The buildings were added to the National Register of Historic Places in 1982.
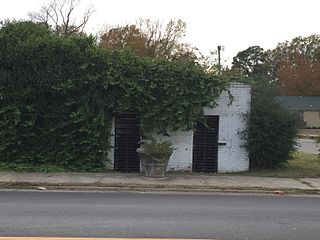
The former McGehee City Jail is a historic building at South First and Pine Streets in McGehee, Arkansas. The small single story brick building was built in 1908, and served as the city jail until 1935. The building's roof is made of concrete, and it has three cells, each with a separate outside door. All openings in the building are covered with heavy metal bars, and the doors are solid metal. Even though this building has sat vacant since 1935, it has survived the jail that was built to replace it.

The Smackover Historic Commercial District encompasses the civic and commercial heart of the small town of Smackover, Arkansas. It consists of sixteen buildings lining a single block of Broadway north of 7th Avenue. The area is reflective of Smackover's explosive growth following the discovery of oil in 1925; most of the buildings were built between 1925 and 1940. They are mostly vernacular commercial buildings, one or two stories in height, with flat roofs obscured by a parapet on the main facade. Also included in the district are the Methodist Episcopal church, the old fire station, and the old city hall and jail. The district was listed on the National Register of Historic Places in 1990.

The Old Gillett Jail is a historic former city jail at 207 Main Street in Gillett, Arkansas. It is a single-story brick structure, housing two cells and a small entry vestibule. Its windows have vertical iron bars over them, and the door is made of solid metal. The roof is made of metal. It was built in 1922, and served as the city jail until about 1972.

The Mississippi County Jail was a historic county jail building in Osceola, Arkansas. It was a three-story brick structure, six bays wide, with entrances at the outer two bays, which projected slightly and were set off from the central portion by brick pilasters and a decorative parapet at the roof line. The county built the jail in 1926; it was demolished in 2016.

The Old Sebastian County Jail is a historic former jail in Greenwood, Arkansas. It is a two-story stone building, located just east of the Sebastian County Courthouse on the south side of Arkansas Highway 10 in the city center. It was built 1889-91 by Ike Kunkel, a local master mason, and is one of the city's finest examples of cut stone masonry. It is also believed to be the oldest county government building. It was used primarily as a holding jail for detainees awaiting transport to facilities in Fort Smith, and is now operated by the South Sebastian County Historical Society as a local history museum known as the Old Jail Museum.

The Old Huntington Jail is a historic jail at 223 East Broadway in Huntington, Arkansas. It is a single-story stone structure, fashioned out of courses of cut stone. It was built in 1888 by the Kansas and Texas Coal Company, a mining concern that platted and founded Huntington in 1887. The interior has a central access space with two small cells on the right, and one large one on the left. The jail was in active use into the mid-1950s, and is now part of a local history museum.

The Old Scott County Jail is a historic former county jail at 125 West 2nd Street in Waldron, Arkansas. It is currently home to the Scott County Historical and Genealogical Society. The building is a two-story structure, built of fieldstone covered in concrete, with a flat roof and a stone foundation. It has a single entrance, which has sidelight windows, and its windows now have decorative shutters rather than iron bars. The jail was built in 1907–08, and was used for its original purpose until the 1930s, when it was adapted for use as Waldron's public library. The library occupied the building between 1938 and 1947, and it was used for a time by local Boy Scout and Girl Scout organizations. It has housed the historical society since 1987.
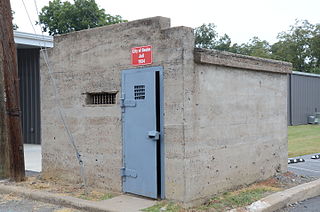
The Beebe Jail is a historic jail building in Beebe, Arkansas. The small single-story concrete structure is set on an alley south of East Illinois Street on the east side of North Main Street. It is distinctive for its slightly rounded concrete roof, with a parapet rising above the front (southwest) facade. The interior has two small cells, each with a barred window, and a small vestibule area. The jail was built as a Works Progress Administration project in 1935.

The Old Searcy County Jail is a historic building on Center Street, on the south side of the courthouse square in Marshall, Arkansas. It is a two-story stone structure, built out of local sandstone, with a pyramidal roof topped by a cupola. The front facade, three bays wide, has a central bay that projects slightly, rising to a gabled top, with barred windows at each level. The main entrance is recessed in the rightmost bay. The building's interior houses jailer's quarters on the ground floor and cells on the upper level. Built in 1902, it was used as a jail until 1976, and briefly as a museum thereafter.

The former Franklin County Jail is a historic building at 3rd and River Streets in Ozark, Arkansas. It is a two-story masonry structure, built out of native sandstone. It is roughly cubic in shape, with a flat roof obscured by a crenellated parapet, and its entrance set in a Romanesque arch. It was built in 1914, and has been rehabilitated to house professional offices.

The Old Central Fire Station is a historic former fire station at 506 Main Street in North Little Rock, Arkansas. It is a two-story brick building, with a three-bay front facade dominated by a large equipment bay on the ground floor, now enclosed by glass doors. The building, whose construction date is not known, was acquired by the city in 1904, shortly after its incorporation, and initially housed city offices, the jail, and the fire station. In 1914 the town offices were moved to North Little Rock City Hall, and in 1923 the building's original two equipment bays were replaced by one. The horse stalls were also removed, as the new equipment was powered by gasoline engines. The building served as the city's main fire station until 1961.

The Petit Jean River Bridge is a historic bridge in rural southern Logan County, Arkansas. The bridge carries Old Highway 109 across the Petit Jean River between Sugar Grove and Magazine. It consists of a single-span steel Pratt through truss and two masonry approach spans, set on concrete piers in the river. The total structure length is 273 feet (83 m), with a roadway width of 19 feet (5.8 m) and a total width of 24 feet (7.3 m). The bridge was built in 1938.
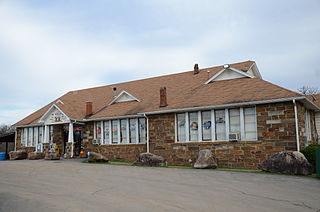
The New Blaine School is a historic school building at the junction of Arkansas Highway 22 and Spring Road in New Blaine, Arkansas. It is a single story masonry structure, built of coursed stone and covered by a complex gable-on-hip roof with triangular dormers. Its entrances are sheltered by Craftsman-style gabled porticos, supported by tapered square posts set on stone piers. It was built in 1925 by a local contractor to replace an older school.

The Magazine City Hall-Jail is a historic government building at the northwest corner of Garland and Priddy Streets in Magazine, Arkansas. It is a single-story masonry structure, built out of rusticated concrete blocks and covered by a gable roof. The gable ends are framed in wood. The rear portion of the building, housing the jail cells, has a flat roof. It was built in 1934, with the concrete blocks formed by a local mason to resemble ashlar stone. It is the only local municipal building built out these materials, and was used for its original purposes into the 1980s.
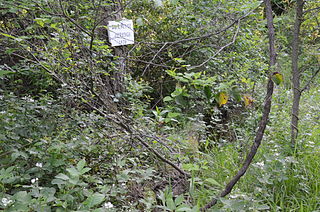
Burnett Springs is the site of a former resort community in rural Logan County, Arkansas. It is located at the end of County Road 704, about 1 mile (1.6 km) west of the community of Corley. The area was developed as a spring-based spa resort by Captain John Burnette in the 1870s. A small town sprang around a three-story spa hotel, which fell into decline after 1915. The hotel burned in 1930, and all of the other buildings have succumbed to the elements. The only surviving above-ground feature is one of the spring sites, which is set in a stone reservoir box shelter from erosion by stone walls.
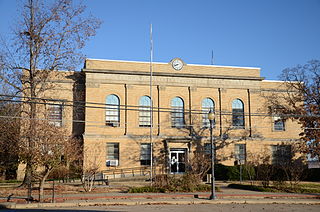
The Logan County Courthouse, Southern Judicial District is a historic courthouse in Booneville, Arkansas, one of two county seats of Logan County. It is a three-story masonry building, built out of buff brick with limestone trim. It is stylistically in a restrained version of Italian Renaissance styling, with arched windows on the second level separated by pilasters with limestone capitals and bases. It is the second courthouse for the southern district of Logan County, built on the site of the first.

The Logan County Courthouse, Eastern District is located at Courthouse Square in the center of Paris, one of two county seats for Logan County, Arkansas. It is a handsome two story Classical Revival building, built out of brick and set on a foundation of cut stone. It has classical temple porticos on three sides, and is topped by an octagonal tower with clock and belfry. It was built in 1908, and is one of the city's most architecturally imposing buildings.

The Liberty Schoolhouse, also known as the Mt. Grove School, is a historic schoolhouse in a remote part of Ozark-St. Francis National Forest in Logan County, Arkansas. It is east of Corley, Arkansas, near the junction of Valentine Spring and Copper Spring Roads. It is a single-story vernacular wood-frame structure, with a gabled roof, weatherboard siding, and a foundation of concrete block piers. It was built in 1897, and was used by the community as both a school and church. It served as a school until 1944, and also hosted civic meetings and social events.




















