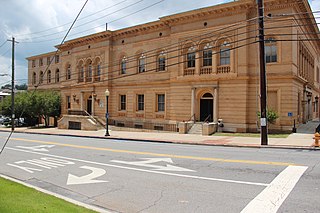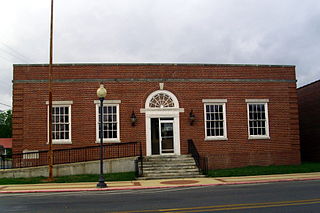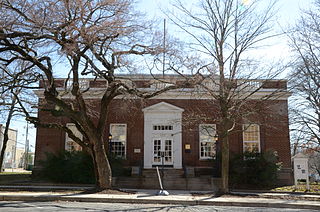
Historic Washington State Park is a 101-acre (41 ha) Arkansas state park in Hemsptead County, Arkansas in the United States. The museum village contains a collection of pioneer artifacts from the town of Washington, Arkansas, which is a former pioneer settlement along the Southwest Trail. Walking interpretive tours are available throughout the 54 buildings. Washington served as a major trading point along the Southwest Trail, evolving into the Hempstead county seat and later the capital of Arkansas from 1863 to 1865 when Little Rock was threatened during the Civil War. The original plat of Washington was added to the National Register of Historic Places in 1972 as the Washington Historic District.

The Federal Building, U.S. Post Office and Courthouse in Hilo, Hawaii is a former courthouse of the United States District Court for the District of Hawaii. Completed in 1917 and expanded in the 1930s, the building was listed in the National Register of Historic Places in 1974.

The BPOE Elks Club is a historic social club meeting house at 4th and Scott Streets in Little Rock, Arkansas. It is a handsome three-story brick building, with Renaissance Revival features. It was built in 1908 to a design by Theo Saunders. Its flat roof has an extended cornice supported by slender brackets, and its main entrance is set in an elaborate round-arch opening with a recessed porch on the second level above. Ground-floor windows are set in rounded arches, and are multi-section, while second-floor windows are rectangular, set above decorative aprons supported by brackets.

The Little Rock U.S. Post Office and Courthouse, also known as Old Post Office and Courthouse, in Little Rock, Arkansas, is a historic post office, federal office, and courthouse building located at Little Rock in Pulaski County, Arkansas. It is a courthouse for the United States District Court for the Eastern District of Arkansas.

The U.S. Post Office and Courthouse is a post office and federal courthouse located at 200 North Eighth Street in Quincy, Illinois. The building was designed in 1885 and completed in 1887. Architect Mifflin E. Bell, Supervising Architect at the time, designed the French Renaissance Revival style building. Bell's design was inspired by Richard Morris Hunt's design for the William K. Vanderbilt House in New York City; at the time, the French Renaissance Revival style had not spread to Illinois, which made Bell's work distinctive in the region. The building's design features a limestone exterior, arched entrances and first-floor windows, and an ornate roof with pointed gables and dormers.

The Floyd County Administration Building at Fourth Avenue and East First Street in Rome, Georgia was built in 1896 and extended in 1904, 1911, and 1941. It was formerly known as the U.S. Post Office and Courthouse and has also been known as the Federal Building and Post Office. Its exterior reflects Second Renaissance Revival styling. In 1975 its first floor had a large workroom area for the post office. The second floor had the courtroom plus offices of judge and clerk. The third floor, under a low angle roof, had room for some offices and was otherwise attic space. It was listed on the National Register of Historic Places in 1975 as "U.S. Post Office and Courthouse" for its architecture, at a time when the building was vacant and awaiting adaptive reuse.

The United States Post Office, located at 1701 Charleston Ave., is the former main post office of Mattoon, Illinois. The post office was constructed in 1913 by Mangnus Yeager & Son, a building company from Danville, Illinois. The building was designed in the Classical Revival style and features Renaissance Revival influences; James K. Taylor was the Supervising Architect for the building. The front of the building features seven arches in front of a portico containing the entrance, which is located at the top of a marble staircase. The three central arches are topped by a carved frieze, and marble cartouches separate each pair of arches. The building served as Mattoon's post office from its construction until 1980, when a new post office opened.

The Mississippi County Courthouse is a courthouse at Poplar Street and Hale Avenue in Osceola, Arkansas, United States, one of two county seats of Mississippi County, built in 1912. It was listed on the National Register of Historic Places in 1978. The courthouse was built in the Classic Revival style by John Gainsford and anchors the Osceola town square.

The old Warren Post Office is a Colonial Revival structure at 236 South Main Street in Warren, Arkansas. The single story brick building was built in 1935–6, and was used by as a post office until 1998. It was purchased by the city of Warren and repurposed for city offices. Its exterior remains largely unchanged from the time of its construction, the major alterations being the replacement of the entrance doors and the addition of a handicapped access ramp.

The Old Camden Post Office is a former post office building at 133 Washington Street SW in Camden, Arkansas. The two story Romanesque Revival structure was built in 1895, and is one of the city's finest brick buildings. It was described, shortly after its construction, as the "finest building between Little Rock and Texarkana". It originally housed the post office on the ground floor and the Federal Land Office on the second floor.

The Hope Historic Commercial District encompasses a two-block area of downtown Hope, Arkansas. The 18-acre (7.3 ha) district is bounded on the north by the railroad tracks, on the east by Walnut Street, the west by Elm Street, and the south by 3rd Street. The area consists for the most part of commercial brick buildings one or two stories in height, with relatively plain styling. Most of these were built between 1880 and 1945, the major period of Hope's development. The most architecturally significant buildings in the district are the Brundidge Building, an 1893 Romanesque Revival structure, and the Renaissance Revival former post office building.

The Old Post Office is a historic former post office building at 120 West Poplar Street in Rogers, Arkansas. It is a Georgian Revival single-story brick building, built in 1917 to a design by the Office of the Supervising Architect. The building served as the city's main post office until the late 1940s. It was then adapted to house the Rogers Public Library, which occupied the premises between 1963 and 1994. An example of Georgian Revival architecture, it was listed on the National Register of Historic Places in 1988 as "Rogers Post Office Building".

Mena City Hall, also known as the Old Post Office, is the city hall of Mena, Arkansas, located at 520 North Mena Street. It is a two-story brick building with Classical Revival and Colonial Revival features, designed by Treasury architect James Wetmore and built in 1917. Its elaborate lobby decorations are still visible despite the building's conversion for use as city hall. Its exterior features a Classical pedimented portico, and an entrance topped by a Colonial Revival fanlight.

The old Beverly Hills Main Post Office is a Renaissance Revival building at the Beverly Hills Civic Center in Beverly Hills, California. The building has carried the addresses 469 North Crescent Drive and 470 North Canon Drive. It was built as the main post office in the 1930s, remaining a post office until the 1990s, and in the 2010s became the Paula Kent Meehan Historic Building of the Wallis Annenberg Center for the Performing Arts.

The Farmers Bank Building is a historic commercial building at Main and Walnut Streets in Leslie, Arkansas. It is a single-story brick structure, with its entrance angled at the street corner. The main facade is three bays wide, all with round arches trimmed in limestone. Built about 1910, this Romanesque Revival building house the Farmers Bank until it failed in the 1930s, and then the local post office for a time.

The Healey and Roth Mortuary Building is a historic commercial building located at 815 Main Street in Little Rock, Arkansas. It is a two-story brick structure, with a combination of Classical and Renaissance Revival features, designed by Sanders & Ginocchio and built in 1925. Its five-bay facade is divided into three sections by pilasters, the central three-bay section including the main entrance. The entrance is set in a stone surround, with pilasters rising to a segmented-arch pediment.

The Searcy Municipal Courthouse, formerly the Searcy Post Office is a historic government building at Gum and Arch Streets in downtown Searcy, Arkansas. It is a two-story brick building with Renaissance Revival styling. The central bays of its main facade are articulated by paneled pilasters of the Corinthian order, with large two-story windows flanking a two-story entrance, all set in recessed segmented-arch openings. The shallow hipped roof has elongated eaves with large brackets. The building was designed by Oscar Wenderoth and built in 1914, and is the only high-style Renaissance Revival building in White County.

The Dardanelle Post Office, originally the Dardanelle Agriculture and Post Office, is a historic government building at 103 North Front Street in downtown Dardanelle, Arkansas. It is a single-story brick building, with a hip roof. It has a five-bay front facade, with a center entrance flanked by pilasters and topped by a panel, transom window, and dentillated entablature. Built in 1937, it has modest Colonial Revival style, and is most notable for the mural in the lobby, painted in 1939 by Ludwig Mactarian, and entitled "Cotton Growing, Manufacture and Export".

The Jonesboro U.S. Post Office and Courthouse is a former federal building located at 524 South Church Street, in downtown Jonesboro, Arkansas. It is a three-story masonry structure, built out of brick and limestone. The ground floor is visually presented as a basement level clad in red brick, while the upper levels are finished in stucco with brick trim. Although the building lacks rounded-arch openings normally found in the Renaissance Revival, it is laid out along lines typical of that style, with the courtrooms on the second floor in the piano nobile style. The building was built as a courthouse and post office in 1911–13 to a design by James Knox Taylor, the Supervising Architect of the United States Treasury. It was used as a federal courthouse until 1977, and has seen a variety of commercial uses since then.
The former Oskaloosa Post Office is a historic building located in Oskaloosa, Iowa, United States. Completed in 1902, the Italian Renaissance Revival structure is composed of brick with decorative details in limestone and terra cotta. Plans in 2013 to convert the building into housing fell through. In 2019, a restoration project was begun to shore up the building. It was listed on the National Register of Historic Places in 2020.





















