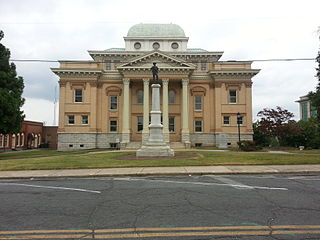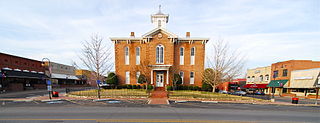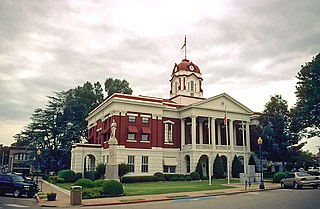
Ashtabula County Courthouse Group is a registered historic district in Jefferson, Ohio, listed in the National Register on 1975-06-30.

The Randolph County Courthouse is located at the southwest corner of Broadway and North Marr Street in downtown Pocahontas, the county seat of Randolph County, Arkansas. It is a two-story brick and concrete Art Deco building, designed by Eugene John Stern and built in 1940 with funding from the Works Progress Administration. The primary construction material is buff-colored brick, but its raised central section is faced in gray concrete, which is also used in banding around the sides of the building. The central section has an arcade created by four tall fluted square pillars with capitals reminiscent of Corinthian design. The building replaced the old courthouse, an 1870s Italianate building that now houses other civic offices.

Worth County Courthouse in Northwood, Iowa was built in 1893 in a Romanesque style. It was listed on the National Register of Historic Places (NRHP) in 1981. The building is the second courthouse for the county and it was completed in 1893. It was constructed in brick and features a small tower. The building was enlarged and remodeled in 1938.

The Phillips County Courthouse is located at 622 Cherry Street in Helena, the county seat of Phillips County, Arkansas. It is a rectangular brick structure, designed by architect Frank W. Gibb and built in 1914. It is Classical Revival in style, with two full stories above a raised basement, and a flat roof. Its most prominent feature is a series of engaged fluted Corinthian columns, two stories in height, which line three sides of the building. Its interior has ornate woodwork and plasterwork that is in excellent condition.

The Old Warren County Courthouse Complex is located at the corner of Amherst and Canada streets in Lake George, New York, United States. It is a large brick building erected in five stages from the 1840s to the 1890s. Not all of the stages built are extant.

The Lee County Courthouse, also known as the South Lee County Courthouse and the U.S. Post Office and Courthouse, is a historic building located in Keokuk, Iowa, United States.

The Harrison County Courthouse, located in Logan, Iowa, United States, was built in 1911. It was listed on the National Register of Historic Places in 1981 as a part of the County Courthouses in Iowa Thematic Resource. The courthouse is the fifth building the county has used for court functions and county administration.

The Monona County Courthouse, located in Onawa, Iowa, United States, was built in 1892. It was listed on the National Register of Historic Places in 1981 as a part of the County Courthouses in Iowa Thematic Resource. The courthouse is the third building the county has used for court functions and county administration.

The Washington County Courthouse is the name of a current courthouse and that of a historic one in Fayetteville, Arkansas, the county seat of Washington County. The historic building, built in 1905, was listed on the National Register of Historic Places in 1972. The historic courthouse is the fifth building to serve Washington County, with the prior buildings located on the Historic Square where the Old Post Office is today. The building is one of the prominent historic buildings that compose the Fayetteville skyline, in addition to Old Main.

The Boone County Courthouse is a historic courthouse in Harrison, Arkansas. It is a two-story brick structure, designed by noted Arkansas architect Charles L. Thompson and built in 1907. It is Georgian Revival in style, with a hip roof above a course of dentil molding, and bands of cast stone that mark the floor levels of the building. It has a projecting gabled entry section, three bays wide, with brick pilasters separating the center entrance from the flanking windows. The gable end has a dentillated pediment, and has a bullseye window at the center.

The Boone County Jail is a historic jail building at Central Ave. and Willow St. in Harrison, Arkansas. It is a two-story red brick building, built in 1914. Its design has been attributed to prominent Arkansas architect Charles L. Thompson. Its hip roof is finished in red tile, as is the roof of the single-story porch sheltering the main entrance. The jail was laid out to house the jailer on the first floor, and the prisoners on the second.

Bradley County Courthouse is a courthouse in Warren, Arkansas, United States, the county seat of Bradley County, built in 1903. It was listed on the National Register of Historic Places in 1976. The courthouse was built using two colors of brick and features a 2½ story clock tower.

The Randolph County Courthouse is a historic courthouse located at Asheboro, Randolph County, North Carolina. It was designed by Wheeler, Runge & Dickey and built in 1908–1909. It is a three-story, Classical Revival style yellow brick building with a hipped roof. It features a powerful Second Empire dome clad in ribbed tile and front portico. The listing included three contributing buildings on 3.1 acres (1.3 ha). The two other contributing buildings are an early-20th century jail and late Victorian brick building containing law offices.

The former Greene County Courthouse is located at Courthouse Square in the center of Paragould, the county seat of Greene County, Arkansas. It is a large two-story Georgian Revival structure, built out of red brick. It has a low-pitch hip roof with small gables at three corners, as well as above the entrances. The roof is topped by a square tower with a clock and belfry, topped by an ogee roof and spire. It was built in 1887, and was the sixth courthouse built for the county, most of the others having been destroyed by fire.

The Pocahontas Commercial Historic District encompasses the historic civic heart of Pocahontas, the county seat of Randolph County, Arkansas. The district includes roughly five-block stretches of Broadway and Pyburn and Everett Streets between US 67 and Bryant Street, and extends across US 67 to include a small complex of industrial buildings and the former railroad depot. Founded in 1836, the center of Pocahontas is dominated by the Old Randolph County Courthouse, a handsome Italianate structure built in 1875 which now houses city offices. It is surrounded by commercial buildings, generally one or two stories in height, most of which were built between 1900 and 1930, although there are a few 19th-century buildings. Later growth extended away from this center. Other notable buildings in the district include the present Randolph County Courthouse and the 1930s Art Deco style Post Office building.

The Pocahontas Post Office is located at 109 Van Bibber Street in downtown Pocahontas, Arkansas. It is a single-story square brick building with a flat roof highlighted by a concrete cornice. It was built in 1936–37 with funding from the Works Progress Administration, and is a fine local example of restrained Art Deco architecture. Its main lobby houses a mural funded by the Section of Fine Arts, drawn by H. Louis Freund, entitled Early Days of Pocahontas.

The former Scott County Courthouse is located at 252 South Main Street in Waldron, Arkansas. The current facility is located on 1st Street. The old courthouse is a two-story brick Art Deco building, set on a high foundation, and with a flat roof that has a parapet. The building was designed by Bassham & Wheeler of Fort Smith, and was built in 1934 with funding from the Works Progress Administration. It replaced an older building on the same site that was destroyed by fire.

The Woodruff County Courthouse is a historic courthouse at 500 North 3rd Street in Augusta, the county seat of Woodruff County, Arkansas. It is a monumental brick Romanesque Revival building, designed by the noted Arkansas architect Charles L. Thompson and built in 1900. It is roughly rectangular with a hip roof, but has projecting sections as well as a five-stage tower, capped by a pyramidal roof. Its main entrance is to the left of the tower, recessed in a round-arch opening.

The Franklin County Courthouse, Southern District is located at 607 East Main Street in Charleston, Arkansas. It is a 2+1⁄2-story brick building, its bays divided by brick pilasters, and its roof topping a metal cornice. Its entrance is framed by brick pilasters with cast stone heads, and topped by a round arch with a cast stone keystone. The building was built in 1923 to a design by Little Rock architect Frank Gibb.

The White County Courthouse is located at Court Square in the center of Searcy, Arkansas, the county seat of White County. It is a two-story structure, built out of stone and brick, with a hip roof capped by an elaborate cupola with clock faces in its bowed roof. The building is roughly H shaped, with wings at the sides that project slightly to the front and rear. The ground floor is faced in dressed stone, while the upper floor is finished in brick. Entrance is made through an arcade of rounded arches, which support a Greek pedimented temple projection that has four fluted Corinthian columns. The courthouse was built in 1871 and enlarged by the addition of the wings in 1912. In addition, repairs were conducted by the Civil Works Administration in 1933.






















