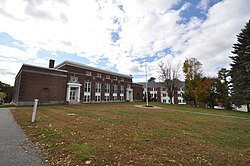
The Jordan School is a historic school building at 35 Wood Street in Lewiston, Maine. Built in 1902, it is an important local example of Italian Renaissance architecture, designed by the architect William R. Miller. It served as the city's first purpose-built high school, and has been converted to residential use. It was listed on the National Register of Historic Places in 1984.

The Turner Town House is an historic town hall on Maine State Route 117 in Turner, Maine. Built in 1831, it is one of the oldest buildings of its type in the state. It was listed on the National Register of Historic Places in 1979.

The Jefferson Intermediate School is a school building located at 938 Selden Street in Detroit, Michigan. It is also known as Jefferson Junior High School or Jefferson School. The school was listed on the National Register of Historic Places in 1997.
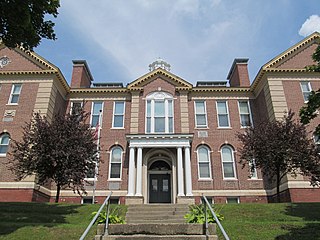
The Old Lenox High School building, also formerly known as the Lenox Elementary School and the Marguerite E. Cameron Elementary School, is a historic school building at 109 Housatonic Street in Lenox, Massachusetts. The building was constructed in 1908, and housed the town's high school until 1966, when Lenox Memorial High School opened. The building had been converted into an assisted living facility, and then converted again in 2017 into low-income-housing apartments for seniors - now known as Lenox Schoolhouse Apartments. The building was listed on the National Register of Historic Places in 2004.

Camp Hammond is an historic house at 74 Main Street in Yarmouth, Maine. Built in 1889, this large Shingle style is notable for its method of construction, which used techniques more typically applied to industrial mill construction in a residential setting to minimize the spread of fire. George W. Hammond, one of its architects, was owner of the nearby Forest Paper Company. The house was listed on the National Register of Historic Places in 1979.

The Portland Railroad Company Substation, now the Scarborough Historical Museum, is a former power substation of the Portland Railroad Company, a trolley service provider, at 649 United States Route 1 in Scarborough, Maine. The station was built in 1911, and is one of the few trolley-related facilities surviving in the state. The building was listed on the National Register of Historic Places on March 22, 1991.

The Edward Harden Mansion, also known as Broad Oaks, is a historic home located on North Broadway in Sleepy Hollow, New York, United States, on the boundary between it and neighboring Tarrytown. It is a brick building in the Georgian Revival style designed by Hunt & Hunt in the early 20th century, one of the few mansions left of many that lined Broadway in the era it was built. Also on the property is a wood frame carriage house that predates it slightly. Both buildings were listed on the National Register of Historic Places in 2003.

The Former Greenwood Town Hall is located at 270 Main Street in Locke Mills, the main village of Greenwood, Maine. Completed in 1931, the building has been a center of civic and social activities since, hosting town meetings, elections, school graduations, dances, and private functions. It was replaced as town hall by the present facilities in 1988, and is now maintained by a local non-profit. It was listed on the National Register of Historic Places in 2001.

The Former Upton Grange No. 404 is a historic former Grange hall on Maine State Route 26 in rural Upton, Maine. Built in 1899, this now-vacant wood-frame building has seen a variety of commercial, civic and social uses. It was first used as a factory for the manufacture of spruce gum before being acquired by the local Grange chapter in 1911, and was used for social events as well as town meetings. It was listed on the National Register of Historic Places in 2000.

The Gerald Hotel is a former hotel building at 151–157 Main Street in the center of Fairfield, Maine, United States. It was designed by William R. Miller for Amos F. Gerald, one of Maine's leading businessmen of the late 19th century, and built in 1899–1900. It is a striking Renaissance Revival structure, with a sophistication of design and decoration not normally found in rural Maine, and is one of the town's largest buildings. It was listed on the National Register of Historic Places in 2013.

The Former Berwick High School is a large brick Colonial Revival building at 45 School Street in Berwick, Maine, United States. It was built in 1927 and expanded in 1953 and 1960. It replaced the town's second high school. It was listed on the National Register of Historic Places in 2012.

Waverly Village Hall is a municipal event hall in Waverly, Minnesota, United States, built by the Works Progress Administration (WPA) from 1939 to 1940. It was listed on the National Register of Historic Places in 2002 for its local significance in the themes of architecture, entertainment/recreation, and government/politics. It was nominated as a representative of the civic facilities made possible with New Deal federal assistance, as well as for its Moderne architecture and role as a community event space.
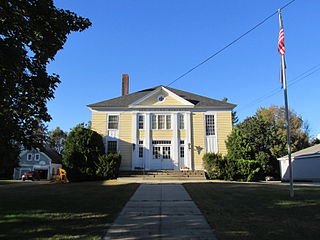
The LeRoy F. Pike Memorial Building is the town hall of Cornish, Maine. It is located at 17 Maple Street. It was built in 1925-26 to a design by John Calvin Stevens and John Howard Stevens, with funds willed to the town by the widow of LeRoy F. Pike, a local businessman and politician. The building was listed on the National Register of Historic Places in 2007.
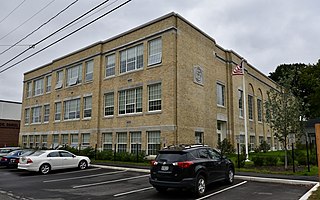
The Old Brewer High School is a historic school building at 5 Somerset Street in Brewer, Maine. Built in 1925-26, this Art Deco building was built to meet the ideals of the time for what a high school should be. The building was listed on the National Register of Historic Places in 2014.

The Bank Block is a historic commercial building at 15 Main Street in Dexter, Maine. Built in 1876 for two local banks, with a new fourth floor added in 1896, it is a significant local example of Italianate and Romanesque architecture, designed by Bangor architect George W. Orff. It was listed on the National Register of Historic Places in 1999.
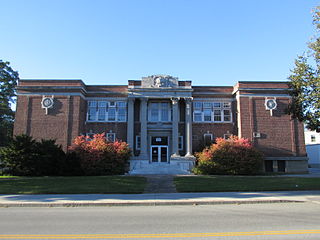
The Former Bennington High School is a historic school building at 650 Main Street in Bennington, Vermont. Built in 1913 and enlarged several times, it is architecturally significant as an excellent example of Beaux-Arts architecture, and is historically important for its role in local education. The building, closed in 2004, was listed on the National Register of Historic Places in 2005. Bennington's high school educational services are now provided by Mount Anthony Union High School.

The Former Augusta City Hall is located at 1 Cony Street in Augusta, Maine. Built in 1895-96, it is a well-preserved local example of civic Renaissance Revival architecture, and served as Augusta's city hall until 1987. The building, now an assisted living facility called The Inn At City Hall, was listed on the National Register of Historic Places in 1997.

The Old Waterville High School, also known historically as the Gilman Street School, is a former school building at 21 Gilman Street in Waterville, Maine. Opened in 1912 and enlarged in the 1930s with Works Progress Administration funding, it is locally distinctive for its Collegiate Gothic and Art Deco architecture, and for its importance to the city's education system. The building, now converted to residences, was listed on the National Register of Historic Places in 2010.
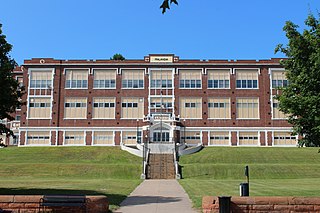
The Old Hancock Central High School is a former public school building located at 417 Quincy Street in Hancock, Michigan, United States. It was listed on the National Register of Historic Places in 2018.

The Park Street School is a historic school building at 60 Park Street in Springfield, Vermont.Built in 1895 and enlarged in 1929, it was the town's first high school to be built after the consolidation of district schools began. It served as a high school until 1968. The building was listed on the National Register of Historic Places in 2020. The building now houses a worker training organization and residences.
