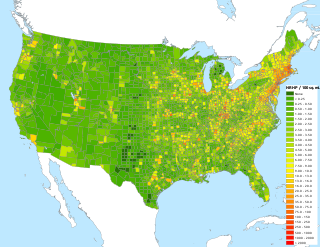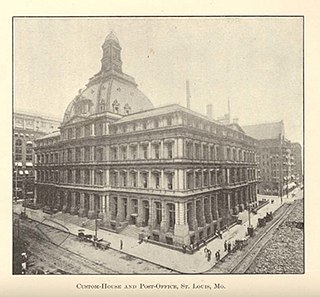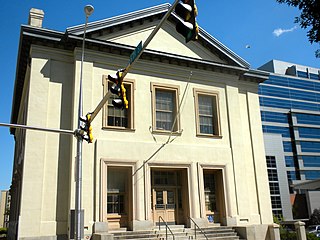Old Post Office, or Former Post Office, may refer to:

Downtown Louisville is the largest central business district in the Commonwealth of Kentucky and the urban hub of the Louisville, Kentucky Metropolitan Area. Its boundaries are the Ohio River to the north, Hancock Street to the east, York and Jacob Streets to the south, and 9th Street to the west. As of 2015, the population of downtown Louisville was 4,700, although this does not include directly surrounding areas such as Old Louisville, Butchertown, NuLu, and Phoenix Hill.

The National Register of Historic Places in the United States is a register including buildings, sites, structures, districts, and objects. The Register automatically includes all National Historic Landmarks as well as all historic areas administered by the U.S. National Park Service. Since its introduction in 1966, more than 90,000 separate listings have been added to the register.

The Old Jeffersonville Historic District is located in Jeffersonville, Indiana, United States. It marks the original boundaries of Jeffersonville, and is the heart of modern-day downtown Jeffersonville. It was placed on the National Register of Historic Places in 1983. The area is roughly bounded by Court Avenue at the North, Graham Street on the east, the Ohio River at the south, and Interstate 65 at the west. In total, the district has 203 acres (0.8 km2), 500 buildings, 6 structures, and 11 objects. Several banks are located in the historic buildings in the district. The now defunct Steamboat Days Festival, held on the second weekend in September, used to be held on Spring Street and the waterfront. Jeffersonville's largest fire wiped out a block in the historic district on January 11, 2004, which destroyed the original Horner's Novelty store.

The Custom House and Old Post Office is a historic site located at 281 Front Street, Key West, Florida, United States. On September 20, 1973, it was added to the U.S. National Register of Historic Places.

Bristol Customshouse and Post Office is a historic two-story rectangular Italian palazzo style brick building that was used as a post office and customshouse in Bristol, Rhode Island, United States. The land for the site was acquired for $4,400. The building was designed by Ammi B. Young and completed in 1858 for a cost of $22,135.75. The building roughly measures 46 feet (14 m) by 32 feet (9.8 m) and is constructed of deep red brick and has three arched openings on each of its sides and stories that are lined with sandstone moldings. The archways protrude from the side of the building and the center archway serves as the first floor with the adjacent archways housing large windows that are barred with iron. As it typical of the style, the second floor is more elaborate with a shallow balcony of iron supported by iron brackets and the paneling of the upper facade's surmounting entablature is elaborately decorative. The sides and rear are similar to the front facade, but include blind recesses and the molding is of a browner sandstone.

The U.S. Customshouse is a historic custom house at 24 Weybosset Street in Providence, Rhode Island at the northeast corner at Weybosset and Custom House streets. The customhouse was built between 1855 and 1857 to a design by Ammi B. Young and added to the National Register of Historic Places in 1972. In 1992, the building was purchased by the State of Rhode Island and converted to office space for the State Courts System. The building was opened by the state of Rhode Island as the John E. Fogarty Judicial Complex after an extensive $550,000 renovation.

The U.S. Custom House and Post Office is a court house at 815 Olive Street in downtown St. Louis.
U.S. Customhouse and Post Office may refer to:

The U.S. Customshouse is a historic customs house and United States Coast Guard museum on Cobbs Hill in Barnstable, Massachusetts. Built in 1855 to a design by Ammi Young, it was used as a custom house and post office until 1913, continuing to house the post office and other offices until 1958. It was converted into a museum in 1960, and was listed on the National Register of Historic Places in 1975.

Mifflin Emlen Bell, often known as M.E. Bell, was an American architect who served from 1883 to 1886 as Supervising Architect of the US Treasury Department. Bell delegated design responsibilities to staff members, which resulted in a large variety of building styles, including Second Empire, Châteauesque, Queen Anne and Richardsonian Romanesque.

The Gene Snyder U.S. Courthouse and Custom House, also known as United States Post Office, Court House and Custom House, is a historic courthouse, custom house, and post office located at Louisville in Jefferson County, Kentucky. It is the courthouse for the United States District Court for the Western District of Kentucky. It is listed on the National Register of Historic Places under the "United States Post Office, Court House and Custom House" name.

The United States Customhouse is a historic and active custom house at 2nd and William Streets in New Bedford, Massachusetts. Architect Robert Mills designed the custom house in 1834 in a Greek Revival style. It has been used by the U.S. Customs Service ever since, and today serves as a port of entry.

The Robert C. McEwen United States Custom House, also known as U.S. Customshouse, is a historic customshouse building located at Ogdensburg in St. Lawrence County, New York. It was built in 1809-1810 as a store and warehouse. It is a two-story, utilitarian, gable roofed, stone bearing wall structure approximately 60 feet wide and 120 feet long. The Federal government purchased it in 1936 and converted it for use as a customshouse. It is the oldest within the building inventory of the General Services Administration.

The United States Customs House and Court House, also known as Old Galveston Customhouse, in Galveston, Texas, is a former home of custom house, post office, and court facilities for the United States District Court for the Eastern District of Texas, and later for the United States District Court for the Southern District of Texas. Completed in 1861, the structure is now leased by the General Services Administration to the Galveston Historical Foundation. The courthouse function was replaced in 1937 by the Galveston United States Post Office and Courthouse.
Arthur Loomis was an architect who worked from 1876 through the 1920s in the Louisville, Kentucky area. After working for noted architect Charles J. Clarke for several years, they became partners in 1891, creating Clarke & Loomis, one of Louisville's most prestigious architectural firms. After Clarke's death in 1908, Loomis struck out on his own.

The Old Customshouse is a historic government building at 516 North King Street in Wilmington, Delaware. It was built in 1855 and added to the National Register of Historic Places in 1974.
McDonald Brothers founded in 1878 was a Louisville-based firm of architects of courthouses and other public buildings. It was a partnership of brothers Kenneth McDonald, Harry McDonald, and Donald McDonald.

















