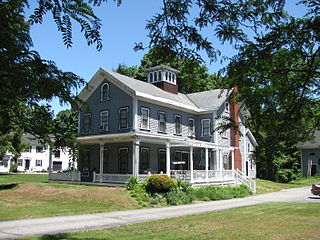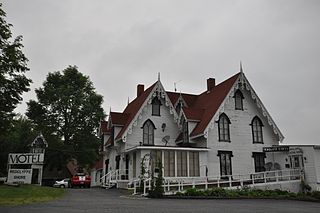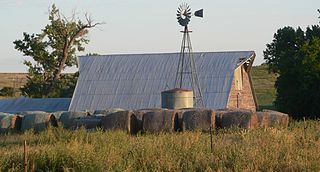
The Kemp Place and Barn form a historic farmstead in Reading, Massachusetts. The main house is a 2+1⁄2-story Italianate wood-frame structure, with an L-shaped cross-gable footprint and clapboard siding. Its roofline is studded with paired brackets, its windows have "eared" or shouldered hoods, and there is a round-arch window in the front gable end. The porch wraps around the front to the side, supported by Gothic style pierced-panel posts. The square cupola has banks of three round-arch windows on each side. It is one of Reading's more elaborate Italianate houses, and is one of the few of the period whose cupola has survived.

The Congregational Church is a historic church building in Berlin, New Hampshire. Built in 1882, it was the community's first church building, and is a prominent local example of Stick/Eastlake Victorian architecture. The building was listed on the National Register of Historic Places in 1980. The congregation is affiliated with the United Church of Christ.

Gethsemane Lutheran Church is a historic Lutheran church in downtown Austin, Texas. Designated as a Recorded Texas Historic Landmark and listed on the National Register of Historic Places, the building currently holds offices of the Texas Historical Commission.

The Page County Courthouse in Clarinda, Iowa, United States, was built in 1887. It was listed on the National Register of Historic Places in 1981 as a part of the County Courthouses in Iowa Thematic Resource. The courthouse is the fourth building the county has used for court functions and county administration.
The Carriage House Historic District in Miles City, Montana was added to the National Register of Historic Places in 1991. The historic district contained 54 contributing buildings and 21 non-contributing ones, on the 900 to 1100 blocks of Pleasant and Palmer Avenues and on cross streets. Nine locations feature signs describing the property.

The Ojo Caliente Hot Springs Round Barn is in Ojo Caliente, New Mexico and was built in 1924. It is the only adobe round barn in the United States.

The Henrietta Brewer House, originally The Cottage House and now Redclyffe Shore Motel, is a historic private residence located on U.S. Route 1 in Robbinston, Maine, United States. Erected between 1861 and 1863, the house is one of the finest examples of high-style Gothic Revival architecture in Down East Maine. The house was listed on the National Register of Historic Places in 1983. Cabins built along the Passamaquoddy Bay are used as motel units.
The Stack Barn is an unusual and historic barn in Benton County, Arkansas. It is located near Monte Ne about 500 feet (150 m) south of Arkansas Highway 94 1.5 miles (2.4 km) east of its junction with the spur route of AR 94 leading to the old Monte Ne resort area. Built in 1901, the barn's features are an amalgam of styles found from Pennsylvania to the American South. It is rectangular in shape, with a tin gabled roof that has a slight projection near the top at one end, and board-and-batten siding. Unlike typical Arkansas barns, it is set on slope with a stone foundation, creating a bank barn with an accessible basement more typical of northeastern barns, and necessitating a proper floor for the main level. The interior is laid out like a fairly typical 19th-century midwestern three-portal barn.

The Fred and Rosa Fulton Barn is a historic building located north of Selma, Iowa, United States in rural Jefferson County. The barn was built by Rosa from plans prepared by the Louden Machinery Company of Fairfield, Iowa. It is a good example of the company's Gothic laminated roof design. The barn also includes other Louden-manufactured devices, including "Master-Made" ventilator windows, metal roof aerators, hay carrier and fork, and door tracks and trolleys. This equipment is original to the barn's construction in 1947. Built for a dairy operation, the structure has subsequently been used for general farm purposes. The barn was listed on the National Register of Historic Places in 1999.
The August and Vera Luedtke Barn is a historic building located north of Fairfield, Iowa, United States in rural Jefferson County. The barn was built by Luedtke from plans prepared by the Louden Machinery Company of Fairfield. He had previously built other barns using the same company's designs in the area. This barn features a gambrel roof, concrete walls, and eleven intact Louden dairy stanchions and a hay carrier system that are original to the building's construction in 1947. Built for a dairy operation, the structure has subsequently been used for storage. The barn was listed on the National Register of Historic Places in 1999.

A Wisconsin dairy barn is a style of barn developed presumably in the U.S. state of Wisconsin, but present in other U.S. states, especially further west.

A Gothic-arched roof barn or Gothic-arch barn or Gothic barn or rainbow arch is a barn whose profile is in the ogival shape of a Gothic arch. These became economically feasible when arch members could be formed by a lamination process. The distinctive roofline features a center peak as in a gable roof, but with symmetrical curved rafters instead of straight ones. The roof could extend to the ground making the roof and walls a complete arch, or be built as an arched roof on top of traditionally framed walls.

The Herman F. Micheel Gothic Arched-Roof Barn, in Brookings County, South Dakota, is a Gothic-arch barn built in 1920. It was listed on the National Register of Historic Places in 1991. It is located 5 miles north and 3 miles west of White, South Dakota.

The George Obendorf Gothic Arch Truss Barn is a Gothic-arch barn built in 1915 from a Sears, Roebuck & Co. kit. It was listed on the National Register of Historic Places in 1999.
The Freeman Barn is a historic barn at 1533 Aroostook Road in Wallagrass, Maine. Built about 1925, it is a well-preserved example of an early 20th-century Gothic-arched bank barn. It was listed on the National Register of Historic Places in 2009.

The William and Estella Adair Farm, named the Broadacre Farm in 1922, is a 115-acre dairy farm in Carnation, Washington that illustrates the evolution of a typical dairy farming operation in the Snoqualmie Valley. Established in 1910, it was added to the National Register of Historic Places in 2002.
The Alvin Eskelton Barn, located northwest of Richfield, Idaho in Lincoln County, Idaho, was built c. 1918. It was listed on the National Register of Historic Places on September 8, 1983.

The Anderson Barn near Johnstown in Weld County, Colorado, also known as the Carlson Barn, is a gambrel-roofed ornamental block building built in 1913. It was listed on the National Register of Historic Places in 2004.

A hay hood is a roof extension which projects from the ridge of a barn roof, usually at the top of a gable. It provides shelter over a window or door used for passing hay into the attic or loft of the barn; it may hold a pulley for hoisting hay or hay bales up to the loft, or a fork or grapple and track system where hay can be lifted and then moved throughout the barn. A barn may have the ridge beam extended past the wall with a lifting mechanism but no hay hood.

The Harry Keith Barn near Penokee, Kansas was built in 1940. It was listed on the National Register of Historic Places in 2013.















