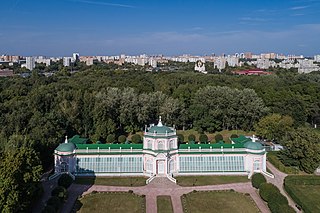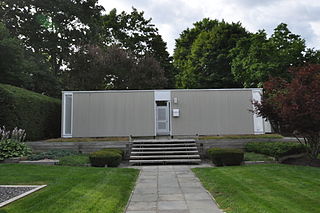
Milton Abbas is a village and civil parish in Dorset, England, lying around 5 miles southwest of Blandford Forum. In the 2011 Census the civil parish had a population of 755.

An orangery or orangerie was a room or a dedicated building on the grounds of fashionable residences from the 17th to the 19th centuries where orange and other fruit trees were protected during the winter, as a very large form of greenhouse or conservatory.

The Ellwood House was built as a private home by barbed wire entrepreneur Isaac Ellwood in 1879. It is located on First Street in DeKalb, Illinois, United States, in DeKalb County. The Victorian style home, designed by George O. Garnsey, underwent remodeling in 1898-1899 and 1911. The house was originally part of 1,000 acres (4 km²) which included a large stable complex known as "Ellwood Green." Isaac Ellwood lived here until 1910 when he passed the estate to his son, Perry Ellwood.

The Charles O. Boynton House is located in the DeKalb County, Illinois, city of Sycamore. The home is part of the Sycamore Historic District which was designated and listed on the National Register of Historic Places in May 1978. The Queen Anne style mansion sits on a stretch of Sycamore's Main Street that is dotted with other significant Historic District structures including, the Townsend House and the Townsend Garage. The Boynton House was designed by the same architect who designed the Ellwood House in nearby DeKalb and the David Syme House, another house in the Sycamore Historic District.

As of 2007 there are five church buildings in the Sycamore Historic District, located in Sycamore, Illinois, United States which are listed as contributing properties to the district. The Sycamore Historic District was added to the U.S. National Register of Historic Places on May 2, 1978. When it was nominated to join the National Register there were seven church buildings within the district. One of those included is a residential structure that was utilized as a church when it was first constructed; the Arthur Stark House was once home to the Sycamore Universalist Church congregation. In the time since its listing, two churches have been destroyed or demolished. The Evangelical Church of St. John was destroyed by fire in 2004 and the United Methodist Church in Sycamore is no longer extant, replaced by a modern office building.

Cliveden, also known as the Chew House, is a historic site owned by the National Trust for Historic Preservation, located in the Germantown neighborhood of Northwest Philadelphia. Built as a country house for attorney Benjamin Chew, Cliveden was completed in 1767 and was home to seven generations of the Chew family. Cliveden has long been famous as the site of the American Revolutionary War's Battle of Germantown in 1777 as well as for its Georgian architecture.

The Rose Building is a historic commercial building at 307 Main Street in Little Rock, Arkansas. It was built in 1900 from the plans of George R. Mann, and is named for Arkansas Supreme Court Chief Justice U. M. Rose. It is a prominent local example of commercial Classical Revival architecture. The building was built originally as an office property and by the early to mid twentieth century housed retail when the city's Main Street was the major shopping district. Rose purchased three lots on the Peyton Block of Main Street by 1880. Judge Rose built two preexisting Rose Buildings, both destroyed by fire on the current location. The existing structure is a 1916 incarnation of the Rose Building built by Rose's son. It is vastly different from the previous two structures. The two-story structure now displays a symmetrically massed Neoclassical façade, designed by George R. Mann. Mann was the architect who designed the existing Arkansas State Capitol and the Mann on Main mentioned above. It was later home to retail users in the mid twentieth century, two long term tenants were Allsopp-Chappell, a local bookstore, and Moses Melody shop. It had a myriad of occupants by the later part of the century, one being Gold's House of Fashions, in which the structure underwent a renovation. It was added to the National Register of Historic Places in 1986.

The Governor's Mansion Historic District is a historic district covering a large historic neighborhood of Little Rock, Arkansas. It was listed on the National Register of Historic Places in 1978 and its borders were increased in 1988 and again in 2002. The district is notable for the large number of well-preserved late 19th and early 20th-century houses, and includes a major cross-section of residential architecture designed by the noted Little Rock architect Charles L. Thompson. It is the oldest city neighborhood to retain its residential character.

The Julian Bunn Davidson House is a historic house at 410 South Battery Street in Little Rock, Arkansas. It is the only formerly residential structure in Arkansas capitol district, currently housing state offices. It is a single-story Mid-Century Modern structure, designed by local architect Julian Bunn Davidson for his family and built in 1951. It is a high-quality example of the modern style, and the only one in this region of the city.

The Fayetteville Central Fire Station is a historic fire station at 303 West Center Street in Fayetteville, Arkansas. It is a two-story masonry structure, built out of brick in 1963 to a design by local architect T. Ewing Shelton. Its front facade is divided into seven sections by protruding brick piers of contrasting color, the outermost bays being very narrow. The right four main bays are occupied by equipment bays on the ground floor, and the bay to their left is large, with further subdivision into three on the second floor and fifteen narrow bays on the first. The station is significant as a high-quality local example of Mid-Century Modern design, and for its exemplification of the community's growth in the mid-20th century.

The Fayetteville Fire Department Fire Station 3 is a historic fire station at 4140 South School Street in Fayetteville, Arkansas. It is a single story masonry structure, built out of brick in 1963 to a design by local architect T. Ewing Shelton, and is located near the northwest corner of the Drake Field airport. It has two equipment bays on the left, articulated by projecting piers which have narrow windows on the outside. To the right is a lower section, housing a pedestrian entrance and a pair of sash windows. The station is significant as a high-quality local example of Mid-Century Modern design, and for its exemplification of the community's growth in the mid-20th century.

The Sam and Shirley Strauss House is a historic house at 4 Sunset Drive in Cammack Village, Arkansas. It is a single story structure built out of a combination of brick and wood, with a broad shallow-pitch sloping roof. The roof extends on the east side to cover an open carport. At one point in the roof there is a gap, originally made for a tree standing on the property at the time of the house's construction. The exterior is clad in vertical redwood siding, with a variety of window configurations. The house, designed by Little Rock architect Noland Blass, Jr., and built in 1963–64, is an excellent regional example of Mid-Century Modern architecture.

The Isaacson House is a historic house at 2 Benson Street in Lewiston, Maine. Built in 1959 for Philip M. Isaacson, a local lawyer, it is a distinctive regional example of modest Mid-Century Modern residential architecture, that drew nationwide notice in architectural circles after its construction. It was listed on the National Register of Historic Places in 2011.

The Dr. James Patrick House is a historic house at 370 North Williams Drive in Fayetteville, Arkansas. Set on a steeply pitched lot on Mount Sequoyah, it is a basically linear single-story structure sited well away from the road to maximize its eastward view. It has a low-pitch roof and is finished in glass and brick. It is functionally divided by a carport near its center, with public rooms on one side and private ones the other. It was built in 1965–66 to a design by Ernie Jacks, who had previously worked with Edward Durell Stone. It is a distinctive local example of Mid-Century Modern architecture, in a neighborhood principally populated with more conventional vernacular buildings of the period.

The Vernon Fitzhugh House is a historic house at 1551 East Hope Street in Fayetteville, Arkansas. It is a T-shaped two-story, built of brown brick, with extensive use of single-pane glass windows and French doors. The house was built in 1962 to a design by Arkansas architect Warren Segraves, and is a good example of Mid-Century Modern residential architecture, with deep overhanging eaves, and unusual placement and size of its windows. It was built for Vernon Fitzhugh, owner of a local business services company.

The Warren Segraves House is a historic house at 217 Oklahoma Way in Fayetteville, Arkansas. It is a two-story structure, finished in vertical board siding and brick. Its street-facing east facade has small windows, while the western facade is almost all glass, providing magnificent views over the valley to the west. The house was built in 1959 to a design by Arkansas architect Warren Segraves for his family's use, and is a good example of Mid-Century Modern residential architecture. Its most distinctive features are a series of diamond-shaped panels that give the roof an accordion shape.

Buhrich House II is a heritage-listed residence located at 375 Edinburgh Road, Castlecrag, City of Willoughby, New South Wales, Australia. It was designed by Hugh Buhrich and built during 1972. The property is privately by members of the Buhrich family. It was added to the New South Wales State Heritage Register on 25 May 2001.

The Robert Wanslow House is a historic house at 2815 South Q Street in Fort Smith, Arkansas. It is a two-story structure framed with steel, clad in concrete panels and set on a poured concrete foundation. It has a flat roof with deep overhanging eaves, and is surrounded by a two-story porch supported by steel beams. It was built in 1962 to a design by architect Robert Wanslow, for use as his family residence. The house is locally distinctive for its Mid-Century Modern styling, which contrasts with the more conventional neighboring ranch houses.

The Morris House is a historic house at 16284 Arkansas Highway 89 in Lonoke, Arkansas. It is a large single-story structure, measuring about 150 feet (46 m) in length and 50 feet (15 m) in width, set on lot about 4 acres (1.6 ha) in size. Its walls are finished in brick and vertical board siding, and it is covered by a gable-on-hip roof which has a clerestory window near the center where the chimney is located. The house was designed by architect Fred Perkins in 1962 for the family of William Henry Morris, a prominent local farmer. It was built in 1963 and is a good local example of Mid-Century Modern architecture.
Irven D. McDaniel (1894-1960) was an architect based in Arkansas and Tennessee and Irven G. McDaniel was his son and also an architect who practiced in Hot Springs, Arkansas.


















