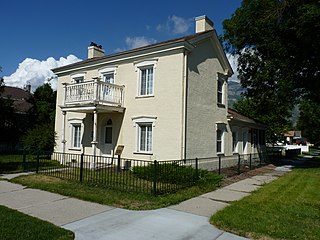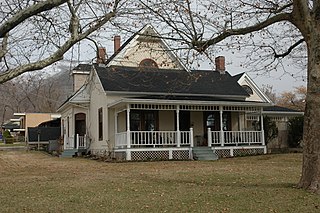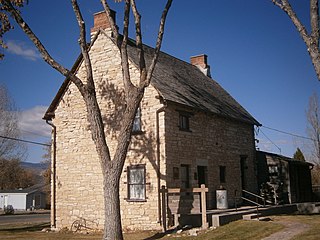
Centerville is a city in southeastern Davis County, Utah, United States. It is part of the Ogden-Clearfield Metropolitan Statistical Area. The population was 15,335 at the 2010 census. It is located adjacent to the easternmost part of the Great Salt Lake.

The Captain James Berry House is a historic house located in Harwich, Massachusetts. Built in 1858, it is a well-preserved example of Greek Revival architecture, notable for its continuous ownership by a single family. The house was listed on the National Register of Historic Places on September 26, 1986, at which time it was owned by James Osmyn Berry, the great-grandson of its first owner.

The Wallace W. Waterman Sod House near Big Springs, Nebraska, United States, is a sod house built in 1886. It was modified in 1925 for continued use, including a layer of concrete being applied to the exterior walls. It was listed on the U.S. National Register of Historic Places in 1995. The listing included two contributing buildings, the second being a small outbuilding from 1925.

The Knight–Mangum House is a historic house located in Provo, Utah, United States. It is listed on the National Register of Historic Places. The mansion was built in the old English Tudor style, completed in 1908. It was built for Mr. W. Lester Mangum and his wife Jennie Knight Mangum. Mrs. Mangum was the daughter of the famous Utah mining man, Jesse Knight. The lot was purchased for $3,500 and the home was built at a cost of about $40,000. The Mangum family was able to afford the home due to the fact that they had sold their shares in Jesse Knight's mine located in Tintic, Utah, for eight dollars a share. They had purchased the shares for only twenty cents a share, so the excess allowed them enough funds to purchase the home. The contractors for the home were the Alexandis Brothers of Provo.

The Joseph H. Frisby House is a historic house located at 209 North 400 West in Provo, Utah. It is listed on the National Register of Historic Places.

The Hines Mansion is a historic house in Provo, Utah, United States. It is listed on the National Register of Historic Places. It was built in 1895 for R. Spencer Hines and his wife Kitty. At the time the mansion was built, it was recognized as one of the finest homes in Provo. The Hines Mansion was designated to the Provo City Historic Landmarks Registry on March 7, 1996.

The George M. Brown House is a historic residence in Provo, Utah, United States, that is listed on the National Register of Historic Places. It was built as a home for a "polygamous wife" of lawyer George M. Brown. It is listed on the National Register of Historic Places.

The Clark–Taylor House is a historic building located in Provo, Utah, United States. It is listed on the National Register of Historic Places. It has also been known as the T. N. Taylor Home. One of the oldest pioneer buildings in the state, the Clark–Taylor House was built around 1854. Thomas N. Taylor, a Provo Mayor, LDS bishop, and stake president, along with being a chairman of the board of trustees of BYU, lived in this home. The Clark–Taylor House was designated to the Provo City Historic Landmarks Registry on March 7, 1996.

The Peter Wentz House is a historic building located in northern downtown Provo, Utah, United States. It is listed on the National Register of Historic Places.

The Alexander and Nellie P. Cordner House is a historic Victorian Eclectic house located at 415 S. 400 E. in Orem, Utah. Built in 1909, the 1+1⁄2-story brick house has projecting bays and an asymmetrical facade. It was listed on the National Register of Historic Places in 1998.

The Cordner–Calder House at 305 S. 900 E. in Orem, Utah is a Victorian-style house which was built in 1894 by William Cordner and was expanded around 1910. The home is associated with two families, the Corders and the Calders, both of which were "prominent fruit growers on the Provo Bench" whose "participation and influence in the growth of Orem is reflected in this house".

The Samuel P. Hoyt House was built starting in 1863 in Hoytsville, Utah. Never fully completed, work stopped in 1870. The house is significant as the home of a prominent early settler, of unusually large and elaborate construction for the time and place.

Deuel County Courthouse and Jail in Clear Lake, South Dakota was listed on the National Register of Historic Places in 1976. It is located on South Dakota Highway 22.

The Oberg-Metcalf House, at 12 N 100 E in Gunnison, Utah in Sanpete County, Utah, was built around 1880 and expanded with a rear ell in the 1890s. It was listed on the National Register of Historic Places in 1997.

The Holland–Smith–Brown House, at 19 South 200 East in Centerville, Utah, was built in 1872. It was listed on the National Register of Historic Places in 1997.

The Smith-Larsen House, at 280 E. Center St. in Centerville, Utah, was listed on the National Register of Historic Places in 1997.

The A. N. Tanner House is a historic two-story house in Grouse Creek, Utah. It was built with red bricks in 1899 by Allen N. Tanner, a farmer who lived here with his wife, née Mary Emily Barlow, and their nine children; the Tanners were Mormons. The house was designed in the Georgian Revival architectural style. When Tanner died in 1935, and the house remained in his family in the 1980s. It has been listed on the National Register of Historic Places since February 11, 1982.

The Harris-Tingey House, at 269 E. Center St. in Centerville, Utah, was listed on the National Register of Historic Places in 1997.
Charles Duncan was a Scottish-born stonemason in Utah. He worked on his own and with sons, sometimes known as Charles Duncan and Sons, building numerous stone houses and culverts around Davis County, Utah, and he contributed to the construction of the Salt Lake Temple.

The John Patten House is a historic two-story house in Manti, Utah. It was built with limestone in 1854 by John Patten, a native of Fairplay, Indiana who converted to The Church of Jesus Christ of Latter-day Saints in the 1830s with his family and relocated to Utah in 1850. Patten had two sons and three daughters with his first wife Candace Smith. After she died, he married her sister Emily, and they had three sons and two daughters. The house has been listed on the National Register of Historic Places since August 22, 1977.




















