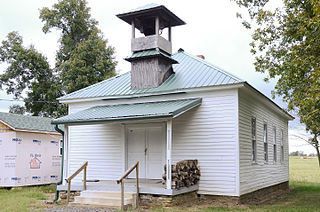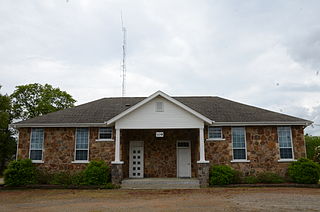
The Shady Grove School is a historic school building on Arkansas Highway 94 near Pea Ridge, Arkansas. It is a single-story wood frame structure, with a hip roof and a concrete foundation. A gable-roofed cupola provides ventilation to the roof, which is also pierced by a brick chimney. The main facade consists of a double door flanked by sash windows, and the long sides of the building have banks of sash windows. Built c. 1922, the building is a well-preserved representative of a period school building.

The Knob School, also called the Masonic Lodge, is a historic school and Masonic lodge building on Arkansas Highway 141 in Knob, Arkansas. It is a two-story wood frame structure with a hip roof, and a single-story extension to the front with a hip roof and a recessed porch. The building has vernacular Craftsman style, with extended eaves supported by exposed brackets. It was built in 1923 to serve the dual purpose of providing the community with school facilities and space for Masonic lodge meetings.

The Girls' Domestic Science and Arts Building is an academic building on the campus of the Arkansas Tech University in Russellville, Arkansas. It is a 2-1/2 story masonry building, with a tile hip roof, and walls finished in brick and stone. The roof is pierced by hip-roofed dormers on both the long and short sides. It was built in 1913 and extensively renovated in 1935. It is now known as the Old Art Building. The Public Works Administration provided funds for school construction in January 1934, of which $7,500 was allocated for renovating this building.

The Woodlawn School Building is a historic former school building near the junction of Bizzell Road and Arkansas Highway 31 in Woodlawn, Lonoke County, Arkansas. It is a single-story wood frame structure, built with Craftsman styling in 1921. It has a gable-on-hip roof with extended eaves and exposed rafter tails, and large knee brackets supporting the gable ends. The school consolidated three rural school districts.

The Eddie Mae Herron Center & Museum is a historic community building at 1708 Archer Street in Pocahontas, Arkansas. Originally built as an African Methodist Episcopal Church, it is a small one-room wood frame structure, with a gable roof and novelty siding. A flat-roof addition expands the building to the right. The main facade has two entrances, each sheltered by a small gable-roofed hood. The building was built in 1918, to provide facilities for a church and school to the small African-American community in Pocahontas. It served as a church for thirty years, and as a school for fifty, and was later adapted for other uses, most recently as a museum and community center.

The Bluff Springs Church and School is a historic dual-purpose building in rural northwestern Stone County, Arkansas. It is located west of Onia, near the junction of county roads 136 and 140. It is a rectangular box-constructed structure, topped by a gable roof with a small belfry on top. It is covered with weatherboard siding and rests on stone foundation. The south-facing front has a pair of entrances, symmetrically placed, and there is a shed-roof addition to the north end. Built in 1900, it is one of the oldest school buildings in the county.

The Clover Bend High School is a historic community building on Arkansas Highway 228 in Clover Bend, Arkansas. It is a single-story wood frame structure, with a main central hip-roofed block, symmetrical side wings with gable roofs, and a rear projecting auditorium section. It was built in 1937-38 with funding from the Farm Security Administration, with a number of additional buildings added to the complex in later years, including a gymnasium, elementary school, and administrator housing. This complex formed the core of a major rural resettlement project, which included more than 90 farms.

The Home Economics–F.F.A. Building is a historic school building on City Park Drive in Portia, Arkansas. It is a single-story sandstone structure with a gable roof. Its entrance is sheltered by a gable-roofed bracketed portico over a concrete stoop, and its roof has typical Craftsman features. It was built in 1937-38 by a crew from the National Youth Administration with funding from the Works Progress Administration, and served for many years as a school building and social venue.

The Portia School is a historic school building at City Park in Portia, Arkansas. The two story red brick structure was built in 1914, and was the small town's only school until 1948. It is by far the most architecturally significant early-20th century building in the community. The building is five bays wide, with each pair of bays flanking the central one stepped back, giving it a rough cross shape. The entrance is housed in the central bay, with a gabled pediment at the roof line. The main roof is hipped, with brackets in the eaves and a cupola at the center.

The Buford School Building is a historic school building on Arkansas Highway 126 in Buford, Arkansas. It is a single-story Plain Traditional structure with Craftsman touches, built in 1936 with funding from the Public Works Administration. It is fashioned out of mortared gray limestone, with a metal roof and a concrete foundation. The main (east-facing) facade has a projecting gabled porch, supported by concrete piers. The roof is decorated with rafter ends and knee brackets. The building was used as a school until 1960, and has afterward seen other uses, including as a community center.

The Pyatt School Building is a historic school building on Old Schoolhouse Road in Pyatt, Arkansas. It is a single-story stone structure, with a hip roof that extended eaves and exposed rafter tails in the Craftsman style, and a Colonial Revival recessed entry sheltered by a gable-roof portico. The school was built in 1925, as the community was adjusting to a decline of a mining boom begun in the 1910s.

The Cedarville School Building, also known as the Old Rock School, is a historic school building on Crawford County Road 523 in Cedarville, Arkansas. It is a single-story rectangular masonry stone structure, with a deck-on-hip roof and a stone foundation. Its main facade has a recessed entry under a slightly-projecting shed roof, with three banks of sash windows to its left. The school was built in 1931, and initially served as the city's high school. The building now serves as a community center.

The St. Paul School Building is a historic school building at 200 West 4th Street in St. Paul, Arkansas. It is a single-story masonry structure, built out of local sandstone. It has gable-on-hip roof, with a shed-roof addition to the rear. To small triangular louvered dormers flank the projecting entry porch. The school was built in 1940 with funding from the Works Progress Administration, and serves as a community meeting place as well as school.

The Redfield School Historic District encompasses a Depression-era school complex at 101 School Street in Redfield, Arkansas. The main building of the complex is an H-shaped single-story brick building, with a dormered gable roof. Additional buildings on the campus include a carriage house dating to the 1910s, when the first school was built on the site, and a 1950s-era gable-roofed gymnasium. It also includes the athletic fields that lie adjacent to the school. The school building, built in 1939 with funding from the Works Progress Administration, was the only project of the New Deal in Redfield. The district was listed on the National Register of Historic Places in 1975.

The Tucker School is a historic school building on Vandalsen Drive in Tucker, Arkansas. It is a single-story wood frame structure, with a hip roof, weatherboard siding, and a foundation of brick piers. On the building's west side, a gable-roofed vestibule projects, with a shed-roof porch in front of it, sheltering the main entrance. It was built about 1915 to serve the area's white students, and was apparently in use as a school until the early 1960s, when it was converted into a church.

The Carver Gymnasium is a historic school building at 400 Ferguson Street in Lonoke, Arkansas. It is a vernacular single-story structure, built out of concrete blocks and capped by a gabled metal roof. The gable ends are clad in metal siding, and there are irregularly spaced awning windows on the walls. It was built in 1957 for the Carver School, the segregated facility serving Lonoke's African-American students, and is its last surviving building. After the city's schools were integrated in 1970, the school complex served as its junior high school, and was vacated by the school system in 2005.

The Brewer School is a historic school building on Brewer Road in Brewer, Arkansas. It is a vernacular single-story wood frame structure, with a hip roof, weatherboard siding, and a stone foundation. A shed-roof porch shelters the entrance, and a belfry projects from the front slope of the roof. The school was built in 1910, and served as a single-room schoolhouse until 1950. It is still used as a community meeting and polling place.

The Menifee High School Gymnasium is a historic school building at North Park and East Mustang Streets in Menifee, Arkansas. It is a single-story frame structure, its exterior finished in uncoursed fieldstone veneer. It has a gabled roof with exposed rafter ends, and two entry pavilions with gable roofs supported by stone posts. It was built in 1938 with funding support from the Works Progress Administration, and was one of the first three WPA-funded athletic facilities built specifically for a segregated African-American school.

The former Mountain View School, now the Russellville Fire Station No. 2, is a historic school building at 109 Hilltop Drive in Russellville, Arkansas. It is a single story masonry structure, built out of fieldstone and covered by a hip roof. Its entrance are sheltered under a project gable-roofed porch with square columns set on stone piers. The school was built in 1926, during a period of significant growth in the city's history.

The Liberty Schoolhouse, also known as the Mt. Grove School, is a historic schoolhouse in a remote part of Ozark-St. Francis National Forest in Logan County, Arkansas. It is east of Corley, Arkansas, near the junction of Valentine Spring and Copper Spring Roads. It is a single-story vernacular wood-frame structure, with a gabled roof, weatherboard siding, and a foundation of concrete block piers. It was built in 1897, and was used by the community as both a school and church. It served as a school until 1944, and also hosted civic meetings and social events.























