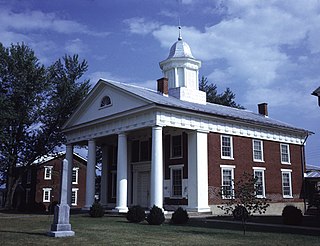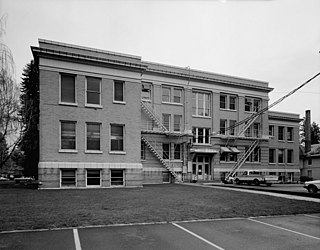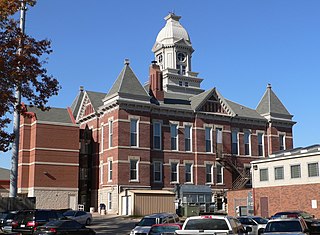Pawnee County Courthouse | |
 | |
| Location | 625 6th St., Pawnee City, Nebraska |
|---|---|
| Coordinates | 40°6′29″N96°9′12″W / 40.10806°N 96.15333°W Coordinates: 40°6′29″N96°9′12″W / 40.10806°N 96.15333°W |
| Built | 1911 |
| Architect | Gernandt, William F. |
| Architectural style | Classical Revival |
| MPS | County Courthouses of Nebraska MPS |
| NRHP reference # | 89002232 [1] |
| Added to NRHP | January 10, 1990 |
Pawnee County Courthouse in Pawnee City, Nebraska was built in 1911. It was designed by architect William F. Gernandt in Classical Revival style. It was listed on the National Register of Historic Places in 1990. [1]

Pawnee City is a city and county seat of Pawnee County, Nebraska, United States. The population was 878 at the 2010 census.

William F. Gernandt was an architect in Nebraska. He designed a number of buildings that are listed on the National Register of Historic Places.

The National Register of Historic Places (NRHP) is the United States federal government's official list of districts, sites, buildings, structures and objects deemed worthy of preservation for their historical significance. A property listed in the National Register, or located within a National Register Historic District, may qualify for tax incentives derived from the total value of expenses incurred in preserving the property.
Contents
The tan brick building has three stories over an ashlar limestone raised basement and is 67 by 78 feet (20 m × 24 m) in plan. The third story is partly hidden behind a brick parapet; windows poke through the entablature; the parapet and entablature are relatively unadorned. [2]

A parapet is a barrier which is an extension of the wall at the edge of a roof, terrace, balcony, walkway or other structure. The word comes ultimately from the Italian parapetto. The German equivalent Brüstung has the same meaning. Where extending above a roof, a parapet may simply be the portion of an exterior wall that continues above the edge line of the roof surface, or may be a continuation of a vertical feature beneath the roof such as a fire wall or party wall. Parapets were originally used to defend buildings from military attack, but today they are primarily used as guard rails and to prevent the spread of fires. In the Bible the Hebrews are obligated to build a parapet on the roof of their houses to prevent people falling.

An entablature is the superstructure of moldings and bands which lies horizontally above columns, resting on their capitals. Entablatures are major elements of classical architecture, and are commonly divided into the architrave, the frieze, and the cornice. The Greek and Roman temples are believed to be based on wooden structures, the design transition from wooden to stone structures being called petrification.
Its more elaborate and prominent feature is a monumental four-column entry portico on its north, front facade. The four columns have complex capitals, and there are squared pilasters behind the end columns. The portico has a pair of stairways leading up to it, and a pediment above including figurative sculpture. The pedimental sculpture is described in its 1989 NRHP nomination as "A rather delicate feature". [2] It is described as having:

A portico is a porch leading to the entrance of a building, or extended as a colonnade, with a roof structure over a walkway, supported by columns or enclosed by walls. This idea was widely used in ancient Greece and has influenced many cultures, including most Western cultures.

A pediment is an architectural element found particularly in classical, neoclassical and baroque architecture, and its derivatives, consisting of a gable, usually of a triangular shape, placed above the horizontal structure of the entablature, typically supported by columns. The tympanum, the triangular area within the pediment, is often decorated with relief sculpture.
terra cotta allegorical figures and symbols located within the triangle of the pediment. Two bearded men in togas holding a shovel and a pitchfork are flanked by women with baskets of apples and other produce and symbolize agriculture and the fertility of the county. The centered torch likely refers to the enduring nature of county government and democratic ideals. [2]






















