
The Slater Mill is a historic textile mill complex on the banks of the Blackstone River in Pawtucket, Rhode Island, modeled after cotton spinning mills first established in England. It is the first water-powered cotton spinning mill in North America to utilize the Arkwright system of cotton spinning as developed by Richard Arkwright.

This is a list of the National Register of Historic Places listings in Providence County, Rhode Island.

This is a list of the National Register of Historic Places listings in Pawtucket, Rhode Island.

The Bicknell–Armington Lightning Splitter House is a historic house at 3591 Pawtucket Avenue in East Providence, Rhode Island. The house is of a distinctive type, a "Lightning Splitter", of which only a few instances exist in the Providence area. It is a wood-frame structure with a steep two-story gable roof. Records suggest that the house was constructed about 1827, but architectural evidence suggests it was extensively altered in the 1850s. The main entrance and the interior has a simplified Greek Revival styling. The house was listed on the National Register of Historic Places on November 28, 1980.

Art's Auto is a historic former service station at 5–7 Lonsdale Avenue in Pawtucket, Rhode Island. It is a single-story brick structure with a flat roof and a series of towers capped by pointed roofs. It was erected as an automotive service station in 1927–28 for Arthur Normand at a time when gasoline producers competed, in part, by the shape and style of their service stations. This station is one of two stations known to survive from this period in the state. Its front facade has a dramatic presentation, with square towers topped by pyramidal roofs at the corners, and a projecting round bay in the center topped by a conical roof, with windows arrayed around the bay and on its flanks. The building is currently used as an office for Anchor Financial. Art's Auto was listed on the National Register of Historic Places in 1978.

The Bridge Mill Power Plant is an historic hydroelectric plant at 25 Roosevelt Avenue in Pawtucket, Rhode Island. It is a red brick building, with sections two and three stories in height, located on the west bank of the Seekonk River. An ashlar granite retaining wall obscures a conduit which delivers water to the facility from the Pawtucket Falls Dam. The facility has three parts: a gate house, which controls the flow of water into the power house, where five turbines were located. A boiler house housed a steam generation facility which was used to generate power when the water levels were too low for hydroelectric power generation. Built in 1893, this is probably the best-preserved 19th-century hydroelectric power station in Rhode Island.
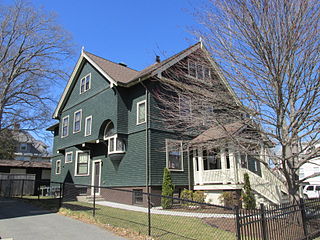
The E. A. Burnham House is an historic house at 17 Nickerson Street in Pawtucket, Rhode Island. It is a 2-1/2 story wood frame structure, with a cross-gabled hip roof plan. Its exterior is finished in wood shingles, with decorative Gothic Revival bargeboard, finials, and other elements. The building's interior contains elaborately carved woodwork, most of which has survived conversion of the building to multiple units. The house was built in 1902 for Eugene Burnham, a local businessman, and is one of the few known designs of local architect Albert H. Humes. The property's garage, which is stylistically similar to the house, may be one of the oldest in the city.

The Fifth Ward Wardroom is a historic meeting hall at 47 Mulberry Street in Pawtucket, Rhode Island. It is a single-story red brick building, with a low-pitch hipped roof. Basically rectangular, an enclosed entry pavilion projects from the main block. The building was designed by William R. Walker & Son and built in 1886. Originally used as a polling place and meeting hall, it was later used as a school and by veterans organizations before being converted into a single family residence during its National Register of Historic Places nomination. It was listed on the historic register in 1983.

Fire Station Number 4 or Fire Station No. 4 is a historic fire station located at 474 Broadway in Pawtucket, Rhode Island. The building historically has also been called the Collyer Fire Station. The Queen Anne Style station was built in 1890. It is a 2 1⁄2-story, hip-roofed rectangular brick building with two brick wings and a bell tower. Constructed of red brick with sandstone trim and sandstone lintels and sills on the windows, the building has a foliate terracotta plaque bearing its name and date of construction. The fire station was closed as a firehouse in 1974, when the current Fire Station Number 4 on Cottage Street opened. The interior of the building was greatly modified to accommodate offices and meeting rooms by the time of its listing on the national register. In 2014, the building is being used by the Catholic Charities of Providence. Fire Station Number 4 was added to the National Register of Historic Places in 1983.
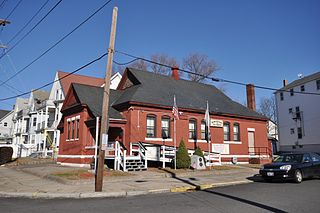
The First Ward Wardroom is a historic meeting hall at 171 Fountain Street in Pawtucket, Rhode Island. It is a single-story red brick building, with a low-pitch gable-over-hipped roof. Basically rectangular, an enclosed entry pavilion projects from the main block. The building, designed by William R. Walker & Son and built in 1886, is one of only three ward halls to survive in the state. Since about 1920 it has been the Major Walter G. Gatchell Post No. 306 of the Veterans of Foreign Wars. The building was listed on the National Register of Historic Places in 1983.

The Foster–Payne House is a historic house at 25 Belmont Street in Pawtucket, Rhode Island. Built in 1878, the two-story multi-gabled house is distinguished by its clapboarded and exterior woodwork and opulent parlors in the interior. The property also has a matching carriagehouse with gable roof and cupola. The house was originally constructed and owned by Theodore Waters Foster, but it was sold to George W. Payne in 1882. The Foster–Payne House is architecturally significant as a well-designed and well-preserved late 19th century suburban residence. It was added to the National Register of Historic Places in 1983.

The Fuller Houses are two historic homes at 339-341 and 343-345 Broadway in Pawtucket, Rhode Island. Constructed in 1896-1897, the two Queen Anne-styled homes were constructed as rental properties for the Fuller family and are believed to have originally been identical in construction. The 2 1⁄2-story houses are marked by an octagonal bay which contains the front staircase and a large two-story porch projecting almost completely from the house itself. For the National Register of Historic Places nomination only a single unit was examined, but the identical unit below is believed to have undergone minimal alterations. The other house, 343-345 Broadway, was not surveyed, but has been more seriously modified to allow for four apartment units. The Fuller Houses are architecturally significant as well-preserved and well-detailed Queen Anne-styled apartment flats. The Fuller Houses were added to the National Register of Historic Places in 1983.
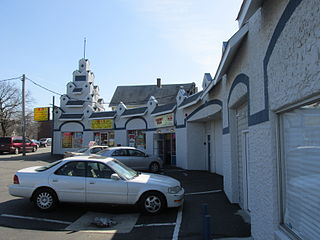
Gilbane's Service Center Building is an historic automotive service station at 175-191 Pawtucket Avenue in Pawtucket, Rhode Island. It is an L-shaped structure, built of concrete blocks and finished in stucco. Its most prominent feature is a whimsical Art Deco tower, built up from one of the corners nearest the street in five stepped tiers. Details from the tower are repeated in the decoration of the roofline above the building's service bays. This building was built c. 1931, and is a second-phase automotive service station, one which offered repair services as well as fuel, and is one of the finest surviving examples of the form in the state.
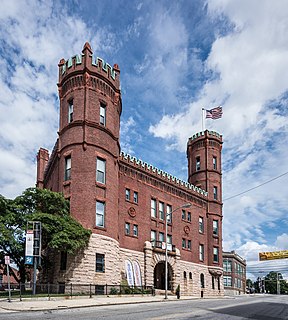
The Pawtucket Armory is an historic armory building at 172 Exchange Street in Pawtucket, Rhode Island. One of the major works of William R. Walker & Son, it was built in 1894–5. Built of red brick with granite and limestone trim, it has a distinctive main block, with crenellated towers at the corners, and is prominently sited near Pawtucket's central business district. It has a Richardsonian Romanesque entry, recessed under a round archway with wrought iron gates. The armory drill hall extends to behind the building along Fountain Avenue.
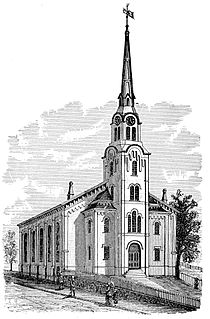
The Pawtucket Congregational Church is an historic church building at 40 and 56 Walcott Street, at the junction of Broadway and Walcott St., in the Quality Hill neighborhood of Pawtucket, Rhode Island.

The Pawtucket Times Building is an historic site at 23 Exchange Street in the historic central business district of Pawtucket, Rhode Island which is the home of the Pawtucket Times newspaper.

The Potter–Collyer House is a historic house at 67 Cedar Street in Pawtucket, Rhode Island. The house, first constructed in 1863, is representative of vernacular architecture of the Pawtucket due to the great modifications to the home which has obscured the original structure of the home. Believed to have begun as a 1 1⁄2-story cottage with a gable roof, subsequent additions and expansions have added a two-story hip-roof addition and greatly altered the floor plan due to enlargement and remodeling. The Potter–Collyer House was added to the National Register of Historic Places in 1983.

St. Mary's Church of the Immaculate Conception Complex is an historic Roman Catholic church complex at 103 Pine Street in Pawtucket, Rhode Island.

The Downtown Pawtucket Historic District encompasses a major portion of the central business district of Pawtucket, Rhode Island. The city's downtown was developed primarily between 1871 and 1930, covering the period when it grew to become the second-largest city in the state. The district is irregularly shaped, including properties on Montgomery Street south of Manchester, and properties on Exchange, North Union, and Summer streets between Broad and High Streets, as well as a few properties on Main Street and Maple Street east of Park Place. It includes 50 buildings on 14 acres (5.7 ha), built in a cross-section of architectural styles from the late 18th century to the mid-20th century, although the main exterior construction material is brick. Most of the buildings are commercial in use, although there are three houses and a church included in the area.
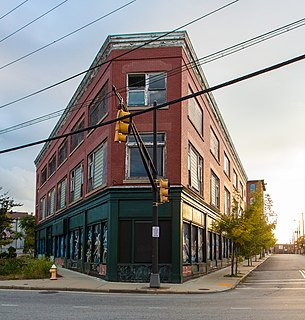
The Gately Building is a historic commercial building at 337–353 Main Street in downtown Pawtucket, Rhode Island The building was listed on the National Register of Historic Places in 2012. In 2015, the property was renovated into a 13-unit apartment building.





















