
The Yell Masonic Lodge Hall is a historic Masonic lodge on the west side of United States Route 412 in Carrollton, Arkansas. Also known as Carrollton Masonic Lodge, it is a two-story wood-frame structure measuring about 50 by 35 feet with a front-gable roof, clapboard siding, and a stone foundation. A small belfry rises above the roof, capped by a pyramidal roof. The building was built in 1876, originally serving as a church on the ground floor, and a Masonic meeting hall for Yell Lodge #64 on the second. The building was a major community center for Carrollton, which was the first county seat of Carroll County but declined in importance after it was bypassed by the railroads.

The Knob School, also called the Masonic Lodge, is a historic school and Masonic lodge building on Arkansas Highway 141 in Knob, Arkansas. It is a two-story wood-frame structure with a hip roof, and a single-story extension to the front with a hip roof and a recessed porch. The building has vernacular Craftsman style, with extended eaves supported by exposed brackets. It was built in 1923 to serve the dual purpose of providing the community with school facilities and space for Masonic lodge meetings.

The Woodlawn School Building is a historic former school building near the junction of Bizzell Road and Arkansas Highway 31 in Woodlawn, Lonoke County, Arkansas. It is a single-story wood-frame structure, built with Craftsman styling in 1921. It has a gable-on-hip roof with extended eaves and exposed rafter tails, and large knee brackets supporting the gable ends. The school consolidated three rural school districts.
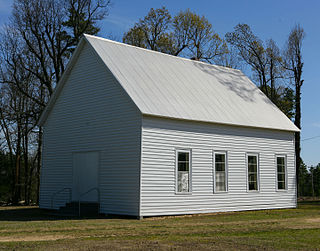
The Old Bethel Methodist Church, also known as the Old Bethel School, Church, & Cemetery, is a historic Methodist church, school and cemetery in rural Greene County, Arkansas. It is located on Highway 358,& Greene 712 Road in Paragould, Arkansas. It is a modest single-story wood-frame structure, built in 1901, and standing next to a cemetery established in 1882. The original Bethel Methodist Church was constructed in 1880, a small, onestory, white frame church. In 1900, a storm destroyed this building and in 1901 an almost identical building replaced the original structure. George Russell, a local carpenter, built the building using native materials of cypress and pine. It measures 20 feet by 40 feet and has a high pitched roof covered by tin. Exterior walls are covered with six inch beveled pine siding, while interior walls and ceiling are beaded pine wall board. Adjacent to it is a cemetery that dates to 1886. The first person buried here was Moss Widner in 1882. The building served the small community of Finch as not just a church, but also as a school, and was vacated in 1941. It was restored in the 1970s by a group of local concerned citizens, and is occasionally used for services.
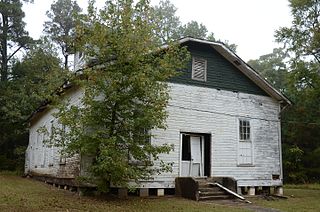
The Oak Grove Missionary Baptist Church is a historic church on Hempstead County Route 16, about 3 miles (4.8 km) south of the small town of Blevins, Arkansas. It is a single-story wood-frame structure, with a Jerkinhead roof, and a steeple topped by a hip roof. It was built in 1942, using in part materials recycled from an 1870 church which was dismantled due to the establishment of the Southwestern Proving Ground in 1940. The church serves an African-American congregation that was, prior to its relocation, in a community that was originally named for, and supported by, Arkansas Senator James Kimbrough Jones. The church property includes a small wood-frame Sunday school building, constructed about the same time as the church, and a cemetery.

The Eddie Mae Herron Center & Museum is a historic community building at 1708 Archer Street in Pocahontas, Arkansas. Originally built as an African Methodist Episcopal Church and known as St. Mary's AME Church, it is a small one-room wood-frame structure, with a gable roof and novelty siding. A flat-roof addition expands the building to the right. The main facade has two entrances, each sheltered by a small gable-roofed hood. The building was built in 1918, to provide facilities for a church and school to the small African-American community in Pocahontas. It served as a church for thirty years, and as a school known as Pocahontas Colored School for fifty, and was later adapted for other uses, most recently as a museum and community center.
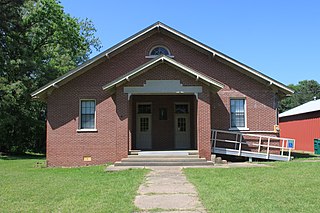
The Harvey C. Couch School is a historic school building at the junction of County Roads 11 and 25 in rural Columbia County, Arkansas, several miles southeast of the county seat, Magnolia, in the hamlet of Calhoun. The school is a single story brick structure whose main block has a hip roof. Projecting from the main block are an open porch on its front, and three concrete staircases on its other elevations. The front porch shelters a double-door entry under a gable roof, and features Craftsman-style brackets. The building was built in 1928 as a gift to the community of Calhoun by its native son, Arkansas businessman Harvey C. Couch.
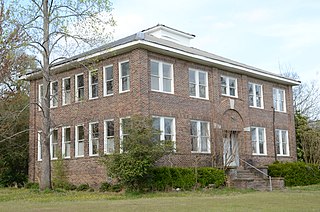
The King Schoolhouse is a historic school building in the small town of King, Arkansas. Located near the center of King, about 1 mile (1.6 km) east of United States Route 71, it is a two-story brick building with a hip roof and a hip-roof dormer. Its main entry is centered on the southern facade, slightly recessed under an arch, with sidelight and transom windows. The Colonial Revival building was built in 1915, when King was a bustling lumber and railroad community, and served it as a school, church, and community center, and is the only known Colonial Revival school building in Sevier County. It continues to be used as a community center.

The Portia School is a historic school building at City Park in Portia, Arkansas. The two story red brick structure was built in 1914, and was the small town's only school until 1948. It is by far the most architecturally significant early-20th century building in the community. The building is five bays wide, with each pair of bays flanking the central one stepped back, giving it a rough cross shape. The entrance is housed in the central bay, with a gabled pediment at the roof line. The main roof is hipped, with brackets in the eaves and a cupola at the center.

The Smithville Public School Building is a historic school building on Arkansas Highway 117 in the small community of Smithville, Arkansas. It is a single-story T-shaped fieldstone structure with a cross-gable roof.

The Cedar Grove School #81 is a historic school building on the west side of Arkansas Highway 115 in the small community of Brockett, Arkansas, about 5 miles (8.0 km) north of Pocahontas. It is a wood frame one-room schoolhouse, 23 by 41 feet in size, with a gable roof and a concrete foundation. It was built in 1938, replacing another building destroyed by a tornado, and served as a district school until 1948, when the district was consolidated into the Pocahontas schools. The building has been used since then by the Brockett Home Extension Club as a community center.
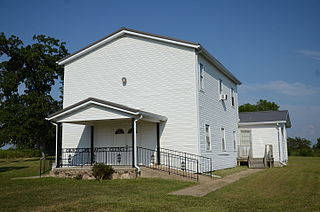
The County Line School and Lodge is a historic multifunction community building in rural western Fulton County, Arkansas. It stands at the junction of County Roads 115 and 236, just east of the county line with Baxter County, west of the small community of Gepp. It is a vernacular two story wood-frame structure with a gable roof and a cast stone foundation. The ground floor houses a school room, and the upper floor was used for meetings of the County Line Masonic Lodge. It was built c. 1879, and was one of the first community buildings to be built in the area. Intended to actually stand astride the county line, a later survey determined it lies a few feet within Fulton County. The building was used as a school until 1948, when the local school systems were consolidated.

The Camp Crowder Gymnasium is a historic school building at 205 Shiloh Drive in Sulphur Springs, Benton County, Arkansas. It is a tall single-story wood-frame structure, covered in weatherboard, with normal-height single-story shed-roofed sections running the length of the building. It was built in the early 1940s at Camp Crowder, a military base in Missouri, and moved to this location in 1948 by the Brown Military Academy of the Ozarks. The complex which it is a part of has gone through a variety of institutional ownership changes, with the building continuing to serve as a focus of recreational activities. It is a rare example of military construction in the small community.

The Eros School Building is a historic school building in the small rural community of Eros, Arkansas, at the junction of Arkansas Highway 125 and Marion County Road 4018. It is a single-story Plain Tradition stone structure, with a Craftsman-style side-gable roof with exposed rafter tails. A gable-topped porch projects from the main (west-facing), supported by slender columns on a concrete base. The porch pediment, like those on the sides, is stuccoed. The school was built in 1935 as part of a Depression-era jobs program.

The W. D. Crawford House is a historic house in rural central Carroll County, Arkansas. It is located on the east side of County Road 643, east of Berryville, near the small rural community of Cisco. It is a two-story stone structure, with a hip roof that rises to a cupola at the peak. The house was built c. 1900 by W. D. Crawford, a graduate of the law school of the University of Arkansas at Fayetteville, who used the building as a home and school until 1904, when he founded the Ozark Normal School at Green Forest. Crawford would remain a constant presence in the educational systems of the region until his death in 1952.

The Luber School is a historic one-room schoolhouse building in rural central-southern Stone County, Arkansas. It is located at the northern corner of Luber Road and County Road 214 in the community of Luber, south-southeast of Mountain View. The school is a single story rectangular stone structure, with a hip roof that has exposed rafter ends in the Craftsman style. A hip-roofed porch projects to the south, supported by square columns, and shelters the main double-door entrance. The school was built by the small rural community in 1930, just before the full effects of the Great Depression and a drought ruined the area's economy.
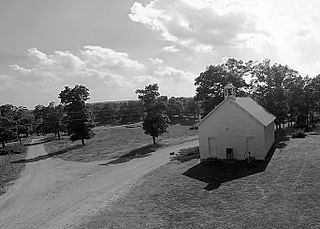
The Noricks Chapel School is a historic combination school and church building in rural southeastern Stone County, Arkansas, built around 1907. It was a one-room schoolhouse. It is located about 10 miles (16 km) southeast of Mountain View, on the north side of County Road 28. It is a simple single-story wood-frame structure, with a gable roof and weatherboard siding. A small belfry stands on the roof ridge, and the main facade has two entrances. It was built c. 1907 to provide schooling to the children of the Noricks Chapel community, and is one of a small number of such rural schools to survive in the county.

The St. Paul School Building is a historic school building at 200 West 4th Street in St. Paul, Arkansas. It is a single-story masonry structure, built out of local sandstone. It has gable-on-hip roof, with a shed-roof addition to the rear. To small triangular louvered dormers flank the projecting entry porch. The school was built in 1940 with funding from the Works Progress Administration, and serves as a community meeting place as well as school.
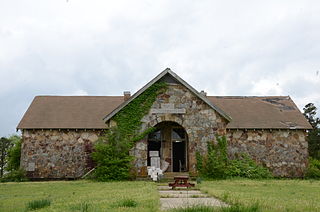
The Fair View School is a historic school building at 2367 Mill Creek Road in Pope County, Arkansas, 4.5 miles northwest of Russellville, Arkansas. It is a single-story T-shaped fieldstone structure, with a gabled roof and concrete foundation. The eaves of the roof have exposed rafter ends in the Craftsman style. The projecting cross-gable section, which forms the short leg of the T, houses the main entrance in a round-arch recess. The school was built in 1938 with funding support from the Works Progress Administration, and was used as a school until 1960. It was also an important community resource, playing host to social events and community meetings.
The Liberty Schoolhouse, also known as the Mt. Grove School, is a historic schoolhouse in a remote part of Ozark-St. Francis National Forest in Logan County, Arkansas. It is east of Corley, Arkansas, near the junction of Valentine Spring and Copper Spring Roads. It is a single-story vernacular wood-frame structure, with a gabled roof, weatherboard siding, and a foundation of concrete block piers. It was built in 1897, and was used by the community as both a school and church. It served as a school until 1944, and also hosted civic meetings and social events.





















