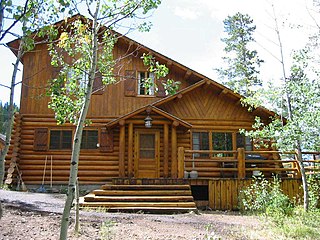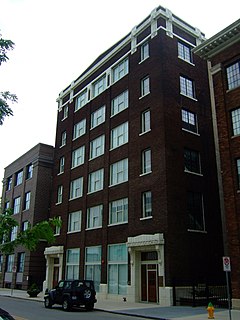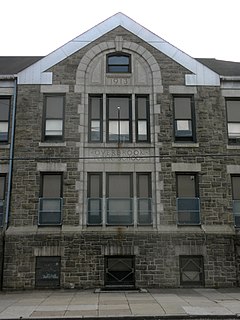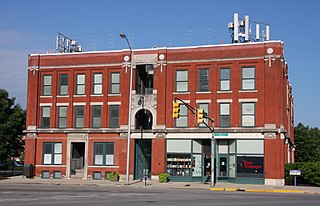
Newtonville is one of the thirteen villages within the city of Newton in Middlesex County, Massachusetts, United States.

Pettit Memorial Chapel or simply, Pettit Chapel, is one of the few chapels designed by architect Frank Lloyd Wright. The Pettit Chapel is located in the Belvidere Cemetery in Belvidere, Illinois, United States, which is in Boone County. It was listed on the U.S. National Register of Historic Places on December 1, 1978. The chapel is an early example of Frank Lloyd Wright's famed Prairie style. It is one of only two structures meant for a cemetery setting that Wright ever created.

The Park Shelton is a historic condominium building located at 15 East Kirby Street in Midtown Detroit, Michigan. Built in 1926 as The Wardell hotel, the building was therefore listed under this name in the National Register of Historic Places in 2007.

The Lake Fish Hatchery Historic District comprises nine buildings built between 1930 and 1932 by the U.S. Fish and Wildlife Service in the National Park Service Rustic style. The buildings exhibit a consistency of style and construction, with exposed gable trusses and oversized paired logs at the corners, all with brown paint. The district is located on the shore of Yellowstone lake near the Lake Hotel The hatchery was established to provide Yellowstone cutthroat trout eggs for state and federal hatcheries outside Yellowstone.

The Brinkerhoff is an historic lodge in Grand Teton National Park on the shore of Jackson Lake. It is the last remaining example of a forest lease vacation lodge in the park. The log house and caretaker's lodge were designed by architect Jan Wilking of Casper, Wyoming and were built in 1946 in what was then U.S. Forest Service land for the Brinkerhoff family. After the creation of Grand Teton National Park, the National Park Service acquired the property and used it for VIP housing. Among the guests at the Brinkerhoff were John F. Kennedy and Richard M. Nixon. The lodge is also notable as a post-war adaptation of the rustic style of architecture. The interior is an intact example of this transitional style.

The Lima Cleaning and Pressing Company Building is a historic structure located along South Main Street in Lima, Ohio, United States. Built in 1890, it is an example of an early style of commercial architecture.

St. Joseph's Catholic Church is a historic Catholic church located at 1012 French Street in Wilmington, New Castle County, Delaware. It was added to the National Register of Historic Places in 2004.

Democrat Building is a historic building located in downtown Davenport, Iowa, United States. It was individually listed on the National Register of Historic Places in 1983. In 2020 it was included as a contributing property in the Davenport Downtown Commercial Historic District. The historic newspaper building is now an apartment building known as The Democrat Lofts.

The Mahaska County Courthouse located in Oskaloosa, Iowa, United States, was built in 1886. It was individually listed on the National Register of Historic Places in 1981 as a part of the County Courthouses in Iowa Thematic Resource. In 1986 it was included as a contributing property in the Oskaloosa City Square Commercial Historic District. The courthouse is the second building the county has used for court functions and county administration.

The Ausadie Building, at 845 First Ave. SE, in Cedar Rapids, Iowa is a historic building that is listed on the National Register of Historic Places (NRHP). It is a three-story building on a footprint 44 feet (13 m) wide by 127 feet (39 m) deep and was built in 1923. It was designed by architect William J. Brown of Cedar Rapids. The design shows some Colonial Revival influence and interior features reflect some Bungalow/Craftsman styling.

The Miles City Steam Laundry is a historic building in Miles City, Montana. It was added to the National Register of Historic Places on July 5, 1979. It was owned by Cyrus Hugg Mott. The building was demolished in 2011.

Pettit's Ford is an American historic home located in Dover Township, York County, Pennsylvania.

The Herring Motor Car Company Building, also known as 10th Street Lofts, is a historic building located in downtown Des Moines, Iowa, United States. The building is a six-story brick structure that rises 90 feet (27 m) above the ground. It was designed by the Des Moines architectural firm of Proudfoot, Bird & Rawson in the Classical Revival style. Clyde L. Herring had the building built in 1912 and it was completed the following year. It was originally a four-story building and two more floors were added 18 months after it was originally built. By 1915 the company was building 32 Ford automobiles a day, and had delivered “more automobiles than any other one automobile agency in the United States”. Along with the neighboring Standard Glass and Paint Company Building it is part of the same loft apartment complex. The National Biscuit Company Building on the other side of the building has also been converted into an apartment building. It was listed on the National Register of Historic Places in 2004.

John Marshall Elementary School is a historic elementary school located in the Frankford neighborhood of Philadelphia, Pennsylvania. It is part of the School District of Philadelphia. The building was designed by Henry deCourcy Richards and built in 1909–1910. It is a three-story, five-bay by three-bay, brick building on a raised basement in the Colonial Revival style. It has a three-story, rear brick addition built in 1922. It features a pedimented cornice, brick parapet, projecting central section, and a two-story arched opening above the main entrance. The school was named for Chief Justice John Marshall.

Overbrook Elementary School is a historic elementary school in the Overbrook neighborhood of Philadelphia, Pennsylvania. It is part of the School District of Philadelphia. The building was built in 1905–1907, and is a two-story, nine-bay brick building faced with granite in the Colonial Revival-style. It sits on a raised basement. An eight-bay addition designed by Henry deCourcy Richards was built in 1913–1914. It features a slightly projecting front gable.

The Emelie was built in 1902 by German immigrant Frederick Schmid and named for his wife. The building was saved and restored by Browning Day Mullins Dierdorf Architects to serve as the company's corporate headquarters from 1987 to 2003. It is three stories, constructed of red brick and gray limestone. The building also includes a garden level. It is built in the German Renaissance Revival Architecture style. It has fine decorative detailing, totaling 35,000 square feet (3,300 m2). It has also served as an apartment building and commercial space.

The Norwayne Historic District, or Norwayne Subdivision, is an historic residential subdivision, originally built for World War II defense workers. It is located in Westland, Michigan and roughly bounded by Palmer Road on the north, Wildwood Road on the west, Merriman Road on the east, and Glenwood Road and the Wayne County Lower Rouge Parkway on the south. It was listed on the National Register of Historic Places in 2013.

The Mountainaire Hotel Historic District encompasses a pair of former hotel buildings at 1100 Park Avenue in Hot Springs, Arkansas. They are virtually identical four story masonry structures, clad in a buff brick veneer, with stepped facades in an Art Moderne style. They were built about 1947, as part of a planned five-building complex, and are one a small number of Art Moderne buildings in the city. They were built by A.I. Albinson, originally from Minnesota, and operated as a hotel for about twenty years. They were thereafter converted to an elderly care facility. At the time they were listed on the National Register of Historic Places in 2004, the buildings stood vacant.

The Bennett Building is a cast-iron building in the Financial District of Lower Manhattan in New York City. The building is on the western side of Nassau Street, spanning the entire block from Fulton Street to Ann Street. While the Bennett Building contains a primary address of 93-99 Nassau Street, it also has entrances at 139 Fulton Street and 30 Ann Street.

Parish Apartments, also known as the Sigma Pi Fraternity House and the St. Thomas More Parish Center, is a historic building located in Iowa City, Iowa, United States. Located in the Manville Heights neighborhood, it was built as a fraternity house for Sigma Pi in the 1929. The design for the three-story stone Tudor Revival structure is attributed to Madison, Wisconsin architect Myron Edwards Pugh. It was built at the height of fraternity house construction at the University of Iowa. The Xi Psi Phi fraternity joined Sigma Pi in the house in 1936, and Psi Omega joined two years later. The residency of these other fraternities was most likely due to a decline in enrollment during the Great Depression. It was not enough, however, as First Trust and Savings Bank of Davenport acquired the building at a sheriff's sale in 1943.






















