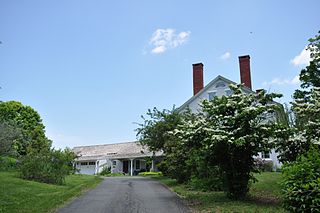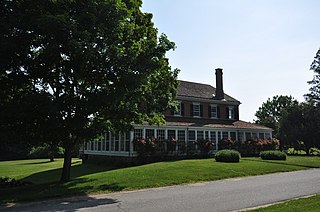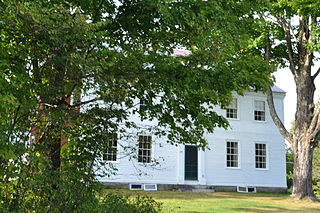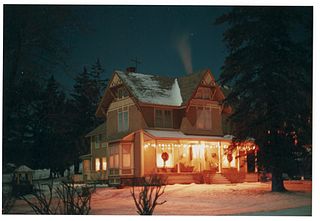
The First Universalist Church is a historic church building on the corner of Pleasant, Elm, and Spring Streets in Auburn, Maine. It was built in 1876 to a design by John Stevens of Boston, Massachusetts, and has been a significant landmark in the city since its construction. It is a fine local example of Gothic Revival architecture executed in brick, and was listed on the National Register of Historic Places in 1979.

The Maj. Joseph Griswold House, also sometimes referred to as the Mary Lyon House, is a historic house on Upper Street in Buckland, Massachusetts. Built in 1818, it is one of the region's finest examples of residential Federal period architecture. It is further notable for its association with pioneering women's educator Mary Lyon, who operated a school here before establishing Mount Holyoke College. The house was listed on the National Register of Historic Places in 1972.

The Dixmont Corner Church is a historic church on United States Route 202 in Dixmont, Maine. Built in 1834–35, it is one of the oldest churches in rural Penobscot County, and one of its earliest examples of Carpenter Gothic architecture. It was listed on the National Register of Historic Places in 1983.

The Jonas Cutting–Edward Kent House is a historic house at 48-50 Penobscot Street in Bangor, Maine. Built in 1836–37, it is one of the city's most unusual and elaborate examples of Greek Revival architecture. Built as a duplex, its first owners and occupants were Edward Kent, mayor and a future Governor of Maine, and his law partner, Jonas Cutting, a future Maine Supreme Judicial Court justice. The house was listed on the National Register of Historic Places in 1973.

The Theophilus Crawford House is a historic house at 53 Hickory Ridge Road South in Putney, Vermont. Built about 1808, it is one of the oldest brick houses in Putney, and one of its finest examples of Federal architecture in brick. It was listed on the National Register of Historic Places in 1995. Its current owners operate it as the Hickory Ridge House Bed and Breakfast Inn.

The Parsons Homestead is a historic house at 520 Washington Road in Rye, New Hampshire. Probably built about 1800 but including portions of older buildings, it is a well-preserved example of a distinctive local variant of the Federal style of architecture. It was listed on the National Register of Historic Places in 1980.

The Eastman Hill Rural Historic District is a historic district encompassing a rural landscape consisting of three 19th-century farmsteads near the village of Center Lovell, Maine. It covers 251 acres (102 ha) of the upper elevations of Eastman Hill, and is bisected by Eastman Hill Road. The area has been associated with the Eastman family since the early 19th century, and was one of the largest working farms in Lovell. Although the three properties were treated separately for some time, they were reunited in the early 20th century by Robert Eastman, a descendant of Phineas Eastman, the area's first settler. The district was listed on the National Register of Historic Places in 1993.

The John G. Coburn Farm is a historic farmstead at 434 Carthage Road in Carthage, Maine. The farmhouse, a two-story brick structure built in 1824, stands on the west side of the road just north of its crossing of the Webb River. The house is regionally distinctive as the only brick building in the Webb River valley. The farm, which now includes 29 acres (12 ha), also includes two English barns, one of which has been dated to the early 19th century. The farm was listed on the National Register of Historic Places in 2002.

The Robinson-Parsons Farm is a historic farmhouse on Town Farm Brook Road in Paris, Maine. This house, a well-preserved Federal style structure whose oldest portion dates to c. 1795, was built by Stephen Robinson, one of the earliest white settlers of the area, and has remained in the hands of his descendants. It is regionally distinctive for its brick side walls, a feature not normally found in rural Maine. It was listed on the National Register of Historic Places in 1982.
The James Emery House, also known as Linwood Cottage, is a historic house on Main Street in Bucksport, Maine. An architecturally eclectic mix of Greek Revival, Gothic Revival, and Italianate styling, the house was built c. 1855 on a site overlooking the Penobscot River. It was listed on the National Register of Historic Places in 1974 for its architectural significance.
The Squire Ignatius Haskell House is a historic house at 20 Main Street in the center of Deer Isle, Maine. Now home to the Pilgrim's Inn, this wood-frame house was built in 1793 by one of the maritime community's leading men, and is one of its oldest buildings. It was listed on the National Register of Historic Places in 1978.

The Nathaniel Treat House is a historic house at 114 Main Street in Orono, Maine. Probably built in the 1830s, the house is a fine example of transitional Federal-Greek Revival architecture executed in brick. The house was built by Nathaniel Treat, and was in the 20th century home to Charles J. Dunn, chief justice of the Maine Supreme Judicial Court. The house was listed on the National Register of Historic Places in 1973.

The Zebulon Smith House is a historic house at 55 Summer Street in Bangor, Maine. Built in 1832, it is one of the two oldest houses in the state of Maine to be built with a Greek Revival temple front. The house was listed on the National Register of Historic Places in 1974.

The Harper Family House is a historic house on Maine State Route 5 in Limerick, Maine. Estimated to date to 1809, it is one Limerick's few brick 19th-century houses, and possibly its oldest. It was owned by a single family for 144 years. The house was listed on the National Register of Historic Places in 1998.
The Joseph W. Low House is a historic house at 51 Highland Street in Bangor, Maine. Built in 1857 in the city's then-fashionable Thomas Hill neighborhood, it is one of northern Maine's finest examples of Italianate architecture. It was listed on the National Register of Historic Places in 1973.
The Samuel Farrar House is a historic house at 117 Court Street in Bangor, Maine. Built in 1836 for one of the city's leading businessmen, it is an important early work of American architect Richard Upjohn. It is one of Maine's finest examples of residential Greek Revival architecture, with a four-column temple front. It was listed on the National Register of Historic Places in 1974. It is now part of an affordable housing complex known as Kenduskeag Terrace.

The Butterfield-Sampson House is a historic house at 18 River Road in Bowdoinham, Maine. It is an unusual combination of an early 19th-century Federal period house, to which a Stick style house was added about 1890. The latter portion is a rare example in the state of a mail-order design from Palliser & Palliser. The house was listed on the National Register of Historic Places in 1996.
The Murch Family House is a historic house on Calderwood Neck in Vinalhaven, Maine. Built in 1855, it is the only granite house in a community long known for its granite quarries, and one of a relatively small number of documented stone houses in the state. It was listed on the National Register of Historic Places in 1993.

The Theron Boyd Homestead is a historic farm property on Hillside Road in Hartford, Vermont. The centerpieces of the 30-acre (12 ha) property are a house and barn, each built in 1786. The house, little altered since its construction, is one of the finest early Federal period houses in the state. The property is owned by the state, which has formulated plans to open it has a historic site. It was listed on the National Register of Historic Places in 1993.

The Martin Chittenden House is a historic house on Vermont Route 117 in Jericho, Vermont. Built in the 1790s, it is one of the highest-style Federal period houses in Chittenden County, with a distinctive brickwork exterior and numerous unusual interior features. It was built by Thomas Chittenden for his son Martin, both of whom served as Governor of Vermont. The house was listed on the National Register of Historic Places in 1978.

















