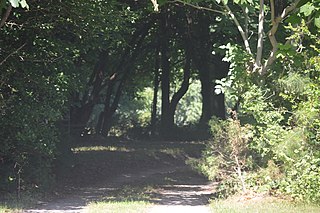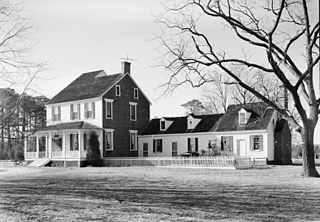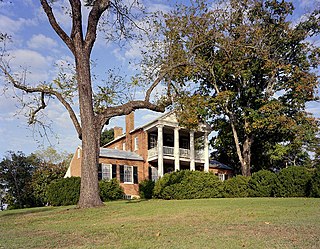
Montezuma, also referred to as Spring Hill, is a historic home located near Norwood, Nelson County, Virginia. It was erected around 1790, and is a notable example of Piedmont Virginia Federal architecture. It has a two-story main block with a 1+1⁄2-story wing, laid in Flemish bond brick, with a Roman Revival dwarf portico. It is associated with the Cabell family, who settled in Nelson County in the second quarter of the 18th century. Because of his friendship with the Cabell family, the use of the Roman Doric order, certain exterior details and the floor plan, Thomas Jefferson is often associated with the design of the home.

Long Meadow, also known as Long Meadows Farm, is a historic home located near Winchester, in Frederick County, Virginia. The earliest section was built about 1755, and is the 1+1⁄2-story limestone portion. A 1+1⁄2-story detached log unit was built shortly after, and connected to the original section by a covered breezeway. In 1827, a large two-story, stuccoed stone wing in a transitional Federal / Greek Revival style was built directly adjacent to log section. The house was restored in 1919, after a fire in the 1827 section in 1916. Also on the property are a contributing stone-lined ice house, an early frame smokehouse, and the ruins of a 1+1⁄2-story log cabin.

Lowland Cottage is a historic home located near Ware Neck, Gloucester County, Virginia. The main and earliest part of the house, considered to have been built between 1666 and 1676, is a gambrel roofed, 1+1⁄2-story structure, approximately 40 feet by 20 feet. Sometime between 1783 and 1831 Lowland Cottage received two additions: a 1+1⁄2-story gambrel-roofed wing on the east end, and a two-story wing on the north side. The house was remodeled in 1935.
Bunting Place, also known as Mapp Farm and Nickawampus Farm, is a historic home and farm located at Wachapreague, Accomack County, Virginia.

Pitts Neck, also known as Pitts Neck Farm, is a historic home located near New Church, Accomack County, Virginia. It consists of a two-story, five-bay, brick main block connected to a 1+1⁄2-story, two-bay frame wing connected by a hyphen. The wing dates to the beginning of the 18th century and the main block to about 25–30 years later. The main block has a central passage plan and is topped by a shallow gable roof. It features a scrolled soffit of its molded brick doorway.

Ker Place, sometimes spelled Kerr Place, is a historic home located at Onancock, Accomack County, Virginia. It was built in 1799, and is a two-story, five-bay rectangular Federal-style dwelling with a central projecting pedimented pavilion on both the front and rear elevations. It has a cross-gable roof and a two-story wing which originally was a 1+1⁄2-story kitchen connected to the house by a hyphen. In 1960, the house and two acres of land were acquired by, and made the headquarters of the Eastern Shore of Virginia Historical Society, which operates it as an early 19th-century historic house museum.
Willowdale, also known as Smith Place, Gunther Farm, and Willow Dale, is a historic home located at Painter, Accomack County, Virginia. It is a two-story, five-bay, gambrel roofed, frame dwelling with brick ends. There is a two-bay, single story extension that provides service from a 1+1⁄2-story kitchen with a large brick cooking fireplace at the south end. The wing dates to the early-19th century. The main block is an expansion of a 17th-century patent house of 1+1⁄2 stories that now forms the parlor at the north end of the main block. The house is representative of the vernacular "big house, little house, colonnade, kitchen" style that was common in colonial homes on the Eastern Shore of Virginia. Also on the property are the contributing ruins of a barn. Willowdale is one of the few remaining examples of the dwelling of an early colonial settler, landowner and farmer. The Smith family remained owners of Willowdale from 1666 until 2018.

Hawthorne Hall is a historic home located at Fincastle, Botetourt County, Virginia. It was built in 1824, and consists of a 1+1⁄2-story, double-pile, center passage-plan brick main block with Federal detailing, with a one-story brick kitchen wing. It was restored in the 1970s.

The Oaks, also known as Innes Hill, is a historic home and farm located near Warrenton, Fauquier County, Virginia. The house was built between 1931 and 1933, and consists of a 1 to 2+1⁄2-story, five-bay, Classical Revival style main block with a four-part plan. The attached sections are a one-story pantry and kitchen wing and garage attached by a four-bay arcade. The main block features a prominent two-story, four-bay, pedimented portico has four extraordinary fluted Tower of the Winds columns. Also on the property are the contributing Italianate style brick stable ; a brick smokehouse; and an agent's cottage, tile barn, corn house, spring house and summerhouse built between 1928 and 1930; garage with servants' quarters, greenhouse, log cabin, potato house, pump house, chicken house and field shed built between 1931 and 1945; the mansion landscape and scene of the 1881 duel; and a windmill. In September 1881, it was the site of one of the last four duels in Virginia, prior to enactment of anti-duel legislation in 1882.

Seaton is a historic house located near South Boston, Halifax County, Virginia. It was built in 1856–57, and is a 1+1⁄2-story, gable roofed wood frame dwelling set on a stone and brick foundation in the Gothic Revival style. It was enlarged by a 2+1⁄2-story addition and kitchen wing in 1887. Also on the property is a contributing carriage shed and shed.

Boykin's Tavern is a historic inn and tavern located at Isle of Wight, Isle of Wight County, Virginia. The original structure was built about 1790, and expanded to two stories with a 1+1⁄2-story gambrel-roofed wing in the early 19th century. A two-story wing and two-story porch were added in 1900–1902. It has four brick external end chimneys and a standing seam metal gable roof. The interior reflects the transition between the Colonial and Federal styles. It is the only surviving structure associated with the Isle of Wight Courthouse of 1800. The building is occupied by a local history museum.

Caserta was a historic plantation house located near Eastville, Northampton County, Virginia. The oldest section was dated to about 1736. The house consisted of a two-story, three-bay main block with gable roof, and brick end with interior end chimney. It had a 1+1⁄2-story end wing and hyphen, the end wing having a large exterior end chimney and a steeper gable roof than the hyphen. The main section was built by U.S. Navy Commander George P. Upshur (1799-1852), brother of Judge Abel Parker Upshur of Vaucluse. He owned the property from 1836 to 1847. It was destroyed by fire in 1975.

Oakridge is an historic home located near Blackstone, Nottoway County, Virginia. The main house is an early 19th-century frame structure consisting of a two-story, three-bay western section and a 1+1⁄2-story, one-bay east wing. It sits on a brick foundation and has a gable roof with modillion cornice. The interior features a handsome stair in the Chinese Chippendale taste.

Willow Grove, also known as the Clark House, is a historic plantation house located near Madison Mills, Orange County, Virginia. The main brick section was built about 1848, and is connected to a frame wing dated to about 1787. The main section is a 2+1⁄2-story, six-bay, Greek Revival-style brick structure on a high basement. The front facade features a massive, 2+1⁄2-story, tetrastyle pedimented portico with Tuscan order columns, a full Tuscan entablature, an arched brick podium, and Chinese lattice railings. Also on the property are numerous 19th-century dependencies and farm buildings, including a two-story schoolhouse, a one-story weaving house, a smokehouse, and a frame-and-stone barn and stable.

Berry Hill is a historic home and farm complex located near Danville, Pittsylvania County, Virginia, United States. The main house was built in several sections during the 19th and early 20th centuries, taking its present form about 1910. The original section of the main house consists of a two-story, three-bay structure connected by a hyphen to a 1+1⁄2-story wing set perpendicular to the main block. Connected by a hyphen is a one-story, single-cell wing probably built in the 1840s. Enveloping the front wall and the hyphen of the original house is a large, two-story structure built about 1910 with a shallow gambrel roof with bell-cast eaves. Located on the property are a large assemblage of contributing outbuildings including the former kitchen/laundry, the "lumber shed," the smokehouse, the dairy, a small gable-roofed log cabin, a chicken house, a log slave house, log corn crib, and a log stable.

Longwood House is a historic home located at Farmville, Prince Edward County, Virginia, and functions as the home of the president of Longwood University. It is a 2+1⁄2-story, three-bay, frame dwelling with a gable roof. It features Greek Revival style woodwork and Doric order porch. Longwood House has a central passage, double-pile plan. It has a two-story wing added about 1839, and a second wing added in the 1920s, when the property was purchased by Longwood University. The house is located next to the university golf course, and since 2006, athletic fields used by the Longwood Lancers.

Mountain View Farm, also known as Pioneer Farms, is a historic home and farm complex located near Lexington, Rockbridge County, Virginia. The main house was built in 1854, and is a two-story, three-bay, brick dwelling, with a 1+1⁄2-story gabled kitchen and servant's wing, and one-story front and back porches. It features a Greek Revival style interior and has a standing seam metal hipped roof. The property includes an additional 13 contributing buildings and 3 contributing structures loosely grouped into a domestic complex and two agricultural complexes. They include a two-story, frame spring house / wash house, a frame meathouse, a one-room brick building that probably served as a secondary dwelling, a double-crib log barn, a large multi-use frame barn, a slatted corn crib with side and central wagon bays and a large granary.

Elmhurst is a historic home located at Fredericksburg, Virginia. It was built in 1871, and is a two-story, three-bay, double-pile, L-plan, brick dwelling in the Italianate style. It is topped by a hipped roof over a low-pitched, pyramidal and shed roof with a large belvedere and eaves supported by large, elaborate brackets. It has a 1+1⁄2-story kitchen wing added in 1900 and a 2+1⁄2-story addition and porch built between 1912 and 1921.

Stono, also known as Jordan's Point, is a historic home located at Lexington, Virginia. It was built about 1818, and is a cruciform shaped brick dwelling consisting of a two-story, three-bay, central section with one-story, two-bay, flanking wings. The front facade features a two-story Roman Doric order portico with a modillioned pediment and lunette and a gallery at second-floor level. About 1870, a 1+1⁄2-story rear wing was added connecting the main house to a formerly separate loom house. Also on the property are a contributing summer kitchen, ice house, and office.

Reveille, also known as the Brick House, is a historic home located in Richmond, Virginia. The house consists of three sections. The main 2+1⁄2-story house dates to about 1806; the 1+1⁄2-story west wing dates to 1839; and a rear kitchen wing was added to the west wing in 1920. The house is an example of an early 19th-century Federal style country residence. In 1950 the property and house were acquired by the Reveille United Methodist Church.























