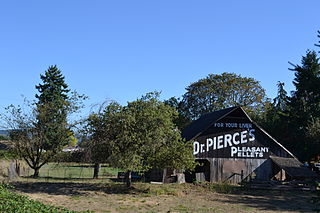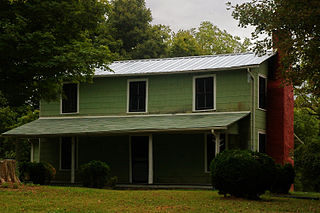
Edgewood is a historic farm complex located at Wingina, Nelson County, Virginia. Structures located on the 65-acre (260,000 m2) property document its evolution as a plantation and farm since the late-18th century. It includes the main house ruins, a house built about 1790 and destroyed by fire in 1955; the circa 1820 Tucker Cottage; an 18th-century dovecote, dairy, and smokehouse; an 1828 icehouse; an early 19th-century corncrib; and a mid-19th-century barn or granary. Also on the property are a circa 1940s tenant house and machine shed, the Cabell family cemetery, and an original well. The structures are all located along the gravel driveway.

Oak Hill is a historic plantation house located near Cumberland, Cumberland County, Virginia. It was built about 1810, and is a two-story, frame dwelling with a center-passage, single-pile floor plan, in the Federal style. It has a one-story rear ell added about 1940. Also on the property are a contributing bank barn, tobacco barn/hay barn, tenant dwelling/granary, and family cemetery. In 1936, the property was acquired by the Resettlement Administration and conveyed by deed to the Department of Conservation and Economic Development in 1954. Since then, it has been rented to employees who are either working at the Cumberland State Forest or for other state agencies.

The Cochran–Rice Farm Complex, which included the Dr. Pierce's Pleasant Pellets Barn, is located in Cottage Grove, Oregon. The complex was listed on the National Register of Historic Places (NRHP) in 1991. The barn was demolished in 2012 following the expiration of a 20-year easement held by the local historical society.

Henderson Hall Historic District is a National Register of Historic Places (NRHP)-listed historic district in Boaz, Wood County, West Virginia. The primary contributing property is Henderson Hall, a home in the Italianate style from the first half of the 19th century. Other residences at the site are a tenant house from the end of the 19th century, and "Woodhaven", the 1877 home of Henry Clay Henderson. Additional structures include a smokehouse, two corn cribs, a carriage barn that also served as a schoolhouse, a scale house used for storing agricultural equipment, and two barns. Also included within the district are the 19th-century Henderson family cemetery, a wall, a mounting block, and three mounds associated with the pre-Columbian Adena culture.

Sewickley Manor, also known as the Pollins Farmstead, is an historic, American home and farm complex that is located in Mount Pleasant Township, Westmoreland County, Pennsylvania.

Mount Pleasant is a historic home and farm and national historic district located near Staunton, Augusta County, Virginia. The house was built about 1780–1810, and is a two-story, hall-parlor plan limestone structure with a rear ell dating to the mid-19th century. It is reflective of architecture of the Federal era. It has an original one-story brick ell. Also on the property are a contributing barn, corncrib, garage, storage shed, chicken house, the spring house, and an equipment shed. The property also include the ruins of a mill.

Clifton is a historic home and farm located near Rixeyville, Culpeper County, Virginia. It was built about 1845, and is a two-story frame dwelling, built in the Greek Revival style, with wings constructed about 1850 and about 1910. Also on the property is a "street" of contributing outbuildings dated to the 19th and early 20th centuries. They include an antebellum two-story frame kitchen with a wide stone chimney; a 19th-century frame bank barn; a stone ash house, an icehouse, a chicken house, and a small frame barn, all built around 1918; a frame chicken house constructed about 1950; and a large center-aisle frame corncrib and spring house built about 1930.

Auburn, also known as Auburn Farm, is a historic home and farm located near Brandy Station, Culpeper County, Virginia. It was built about 1855–1856, and is a three-story, three bay by three bay frame dwelling, built in the Greek Revival style. It features a two-story portico with a heavy entablature including triglyph and metope frieze. Also on the property are the contributing kitchen ; 20th-century garage, chicken house, meat house, and machine shed; two barns; a large corncrib; and two tenant houses.

Belle Grove is a historic home and farm located near Delaplane, Fauquier County, Virginia. The manor house was built about 1812, and is a 2+1⁄2-story, five bay, brick and stuccoed stone house in the Federal style. It has a 1+1⁄2-story, three bay summer kitchen, built about 1850, and connected to the main house by a hyphen. Also on the property are the contributing meat house ; the barn ; a chicken house ; a cattle shed ; a loafing shed ; machine shed ; a four-foot square, stone foundation ; stone spring house ruin ; the Edmonds-Settle-Chappelear Cemetery (1826-1940); an eight-by-twelve-foot stone foundation ; a tenant house ruin ; a stone well at the manor house ; and a loading chute.

Sunnyside Farm is a historic home and farm located near Hamilton, Loudoun County, Virginia. The original section of the house was built about 1815, and is a two-story, three-bay, vernacular Federal style dwelling. There are several frame additions built from c. 1855–1860 up through the 20th century. Also on the property are the contributing brick barn with diamond-patterned ventilation holes, two-story springhouse, a wide loafing shed, a large corncrib, and two-car garage.

The Jones Farm is a historic tobacco plantation house and farm located near Kenbridge, Lunenburg County, Virginia. It was built about 1846, and is a two-story, three bay, frame I-house with a rear ell dated to about 1835. It is sheathed in original weatherboard and has a side gable roof. It features a front porch with Greek Revival style characteristics. Also on the property are the contributing smokehouse, ice house, granary, storage barn, tobacco storage facility, dairy stable, corncrib, two chicken coops, five tobacco barns, three tenant farmhouses, and the sites of a well house and tool shed.

Meadow Grove Farm is a historic farm complex and national historic district located at Amissville, Rappahannock County, Virginia. It encompasses 13 contributing buildings and 5 contributing sites. The main house was constructed in four distinct building phases from about 1820 to 1965. The oldest section is a 1 1/2-story log structure, with a two-story Greek Revival style main block added about 1860. A two-story brick addition, built in 1965, replaced a two-story wing added in 1881. In addition to the main house the remaining contributing resources include a tenant house/slave quarters, a schoolhouse, a summer kitchen, a meat house, a machine shed, a blacksmith shop, a barn, a chicken coop, a chicken house, two granaries, and a corn crib; a cemetery, an icehouse ruin, two former sites of the present schoolhouse, and the original site of the log granary.

Mount Pleasant is a historic home located near Strasburg, Shenandoah County, Virginia. It was built in 1812, and is a 2+1⁄2-story, five bay, brick Federal style dwelling. The four-bay, one-story southeastern wing, constructed of dressed-rubble limestone, was probably built about 1790. It was renovated in the 1930s and in 1979. Also on the property are the contributing brick, pyramidal-roofed smokehouse ; a large, frame, bank barn ; a frame wagon shed/corn crib ; a frame tenant house and garage ; an old well, no longer in use, with a circular stone wall and gable-roofed frame superstructure ; a substantial, brick, gable-roofed, one-story garage ; and the original road configuration from about 1790.

Hyde Park, also known as Old Field, Hyde Farmlands, Hyde Farmlands Academy, Hyde Farms, and Hyde Park Farm, is a historic home and farm complex located at Burkeville, Nottoway County, Virginia. The original section was built between 1762 and 1782, and is a three-story, three bay, brick vernacular Federal style central passage dwelling. It was enlarged between 1840 and 1860. Between 1906 and 1911, a two-story Greek Revival-inspired brick addition was added to the east gable and a three-story Colonial Revival brick addition to the northwest corner. The farm complex also includes the tenant house, kitchen/wash house, ten log chicken houses, dairy barn, six small outbuildings, and the Fowlkes family cemetery. Also on the property is a large, multi-component archaeological site as well as the ruins of brooder houses, additional farm outbuildings, the tenant farmer house site, the cattle barn ruin, the old mill complex site, and the new mill complex site. During the 1930s and early 1940s, the property provided the opportunity for agriculturally skilled Jewish refugees from Nazi Germany to immigrate to America and expand the farm's productivity.
Speed Farm is a historic farm complex and national historic district located near Gupton, Franklin County, North Carolina. The district encompasses 14 contributing buildings, 2 contributing sites, and 5 contributing structures. The farmhouse was built about 1847 and remodelled to its current configuration in 1900. It is a two-story, three bay, I-house style frame dwelling. It has a gable roof and an almost full-width front porch. Also on the property are the contributing milk house, smokehouse, kitchen, family cemetery, and an agricultural complex with a granary, ram tower, barn, corn cribs, hog shed, tobacco grading building, five tobacco barns, and a tenant house.
Thomas Sheppard Farm, also known as Sheppard Mill Farm, is a historic home and farm located near Stokes, Pitt County, North Carolina. The farmhouse was built about 1850, and is a two-story, heavy timber frame dwelling with a one-story shed addition and Greek Revival style design elements. A one-story kitchen wing constructed about 1930, and was enlarged and joined to the main block about 1950. It features a one-story portico with Doric order columns. Also on the property are the contributing tenant house, stock barn, tobacco barn, hog pen, chicken house, brick well house, and agricultural landscape.

Lewis–Thornburg Farm, also known as the Thornburg Farm, is a historic home and farm complex near Asheboro, Randolph County, North Carolina.
Powell–Brookshire–Parker Farm, also known as Summer Duck Farm, is a historic farm complex and national historic district located near Ellerbe, Richmond County, North Carolina. The main house, known as The Brookshire House, was built about 1870, and is a 1 1/2-story, rectangular, frame dwelling with a side gable roof. It has Greek Revival and Late Victorian style design elements. Also on the property are the contributing two dependencies (1940s), flowerhouse, corncrib and guano house, barn, watering trough, hog butchering scaffold, stock and hay barn (1937), gate, and the Powell–Brookshire Cemetery.

The Jan F. and Antonie Janko Farmstead District is an agricultural historic district located west of Ely, Iowa, United States. It was listed on the National Register of Historic Places in 2000. At the time of its nomination it consisted of seven resources, which included five contributing buildings, one contributing structure, and one non-contributing structure. The historic buildings include a two-story, wood frame, side gable house (1887); a gabled basement barn ; a gabled barn (1893); chicken house, and a single-stall garage (1910s-1930s). The corncrib is the historic structure. A three-stall garage (1972) is the non-contributing structure. The farmstead is located on a hilltop and sideslope. The house sits on the highest elevation, with the outbuildings located down the slope to the west and southwest.

The Podhajsky-Jansa Farmstead District is an agricultural historic district located southwest of Ely, Iowa, United States. It was listed on the National Register of Historic Places in 2000. At the time of its nomination it consisted of 12 resources, which included five contributing buildings, four contributing structures, and three non-contributing structures. The historic buildings include two small side gabled houses ; a two-story, frame, American Foursquare house ; a gabled barn that was moved here from another farm ; and a feeder barn. One of two corncribs (1933), a hog house, and a chicken house are the historic structures. Another corncrib and a couple of metal sheds from the mid to late 20th century are the non-contributing structures.





















