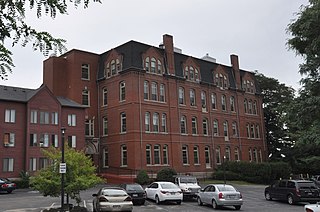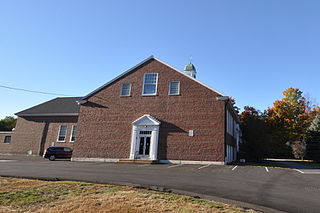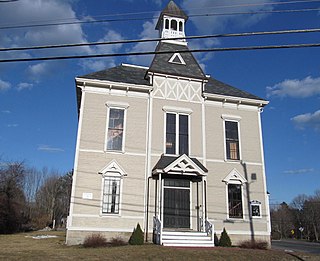
Falmouth is a town in Cumberland County, Maine, United States. The population was 12,444 at the 2020 census. It is part of the Portland–South Portland–Biddeford, Maine metropolitan statistical area.

The Nathan Clifford School is a former elementary school building at 180 Falmouth Street in Portland, Maine. Built in 1907–09 to a design by John Calvin Stevens and his son John Howard Stevens, it was hailed as a model elementary school by the state, built with up-to-date technology to the latest standards. It was named for Maine politician and jurist Nathan Clifford. The school was closed in 2011, and has been converted to residential use.

Pennellville Historic District is a residential district located in Brunswick, Maine. To locals, the neighborhood is known simply as "Pennellville."

The Upper Elementary School, listed on the National Register of Historic Places as the Goffstown High School, is a historic school building located at 12 Reed Street in the center of Goffstown, New Hampshire. The building was constructed in 1925 and served as the town's first purpose-built high school until the opening of the present high school on Wallace Road in 1965. The building, renamed "Upper Elementary School", then served the town's intermediate-grade students until the opening of Mountain View Middle School. The building has since been converted into senior housing and is now known as The Meetinghouse at Goffstown. It was listed on the National Register in 1997.
Falmouth High School is a public high school located in the town of Falmouth, Maine, in the United States. The school serves roughly 680 students in grades 9–12. Located on the Woodville Road Campus, the current Falmouth High School was completed in 2001, and opened for the 2001–2002 school year. Previously the school was shared with Falmouth Middle School, and from 1930 to 1955 was in the Plummer-Motz building located on the corner of Middle and Lunt Roads. Falmouth High School is located near the geographic center of town, and is abutted by Falmouth's community park. The school's athletic teams were called the "Yachtsmen" (1950–2021), but the long-lived school mascot was replaced by the "Navigators" (2021–). The school colors are blue and white with gold as secondary.

The Falmouth Pumping Station is a historic water pumping station on Pumping Station Road in Falmouth, Massachusetts. The complex consists of an 1898 Queen Anne pumping station designed by Ernest N. Boyden, a low-lift pump and water treatment building built in 1993, a chlorination tank also built in 1993, and a house and garage added in 1932. The plant was built in response to rising demand for vacation properties and fire suppression, and continues to fulfill those functions today. The complex was listed on the National Register of Historic Places in 1998.

The Teaticket School is a historic former school building at 340 Teaticket Hwy in Falmouth, Massachusetts. Built in 1927, this large Colonial Revival building was the first consolidated elementary school in the town. It has since 1967 served as the Administration Building for the Falmouth Public Schools. It was listed on the National Register of Historic Places in 2002.

Norwichtown is a historic neighborhood in the city of Norwich, Connecticut. It is generally the area immediately north of the Yantic River between I-395 and Route 169.

The Glenville School is a historic school building at 449 Pemberwick Road in the Glenville section of Greenwich, Connecticut, United States. It was listed on the National Register of Historic Places in 2003. It was one of several schools built in the town in the 1920s, when it consolidated its former rural school districts into a modern school system, with modern buildings.

The Borough School, also known as Stonington High School from 1910 to 1939, is a condominium building at 25 Orchard Street in Stonington, Connecticut. It was built in 1888 and is a distinct and high quality local example of Second Empire architecture. The building was listed on the National Register of Historic Places in 1978 and was converted to residential use in 1981. This building is not to be confused with the town's modern high school, Stonington High School, in Pawcatuck.

St. Joseph's School is a historic former school building on Birch Street in Biddeford, Maine. Built in 1887, it was one of the first large masonry schools to be built in the state, and became a focal point for the migration of French Canadians into the state. It was listed on the National Register of Historic Places in 1983. It has been converted to residential use.

The Jacob P. Perry House is a historic home on Sickletown Road in Pearl River, New York, United States. It was constructed around the end of the 18th century, one of the last houses in Rockland County to have been built in the Dutch Colonial style more common before the Revolution.

The old Bourne High School is a historic school building at 85 Old Cotuit Road in Bourne, Massachusetts. Built in 1905 and enlarged in 1937, it is a prominent local example of Colonial Revival architecture. Most recently used by the town as the Kempton J. Coady Jr. Junior High School, it was by the local Waldorf school, and is now being converted to residences. It was listed on the National Register of Historic Places in 2013.

The Rollinsford Grade School is a historic school building at 487 Locust Street in Rollinsford, New Hampshire. Opened in 1937, and still in use as an elementary school, it was the first school building commissioned by the prominent Durham firm Huddleston & Hersey, whose principal, Eric T. Huddleston, designed many buildings for the University of New Hampshire as the first campus architect. The grounds of the school are also notable as the burial site of Obo II, considered the father of the American Cocker Spaniel breed of dog. The property was listed with statewide significance on the National Register of Historic Places in 2015.

The St. Hyacinth School and Convent are a pair of religious and educational buildings at 2 Walker Street in Westbrook, Maine. The school, built in 1894, is a fine local example of Second Empire design, and the 1922 convent is a good example of Gothic Revival architecture. Both were built by the local Roman Catholic parish of St. Hyacinth to support the burgeoning French-Canadian and French-American community, many of whom worked in the local mills. The buildings were listed on the National Register of Historic Places in 2013. Both have been converted into residential housing.

The Old Scarborough High School is a historic former school building at 272 United States Route 1 in Scarborough, Maine. Built in 1926 as the town's first dedicated high school building, this Georgian Revival building is now part of Bessey Commons, an assisted living facility. It was listed on the National Register of Historic Places in 2007. The current Scarborough High School is located on Municipal Drive.

The Bridge Academy Public Library is the public library of Dresden, Maine. It is located at 44 Middle Road, in the former Bridge Academy building, which served as an area high school from 1890 to 1966, and is a sophisticated example of Shingle style architecture designed by Maine native George A. Clough. The building was listed on the National Register of Historic Places in 1987.

The Chapin School is a historic former school building at 40 Meadow Street in Chicopee, Massachusetts. Built in 1899 and enlarged over the following 15 years, it is a prominent local example of Classical Revival architecture, and exemplifies city planning of the period, having been designed with growth in mind. The building, now converted to residences for homeless veterans, was listed on the National Register of Historic Places in 2016.

Centennial Hall is a historic community hall and schoolhouse at 105 Post Road in North Hampton, New Hampshire. Built in 1876, it is a distinctive local example of Stick Style architecture, and has served the town as a schoolhouse and community meeting place for most of its existence. It was listed on the National Register of Historic Places in 2016.

120 S. Central Avenue is a former school building in the Franklinton neighborhood of Columbus, Ohio. The building was built for the West High School, and later served as Starling Middle School and Starling Elementary School. The building was added to the National Register of Historic Places and Columbus Register of Historic Properties in 2022.





















