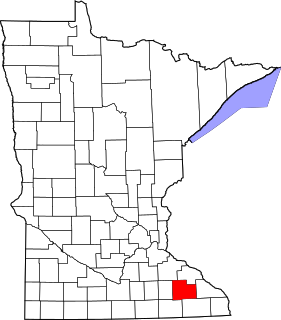
This is a list of the National Register of Historic Places listings in Olmsted County, Minnesota. It is intended to be a complete list of the properties and districts on the National Register of Historic Places in Olmsted County, Minnesota, United States. The locations of National Register properties and districts for which the latitude and longitude coordinates are included below, may be seen in an online map.
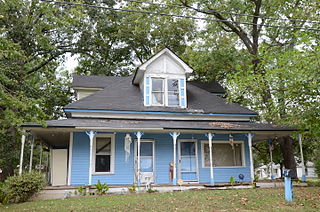
The Robertson House is a historic house at 2nd and Dandridge Streets in Kensett, Arkansas. It is a 1 1⁄2-story wood-frame structure, with a dormered hip roof, and a single-story porch wrapping around two sides. The porch is supported by turned posts and sports decorative brackets. Built about 1910, it is one of a number of surviving double-pile houses in White County, a style once built in the area in large numbers.
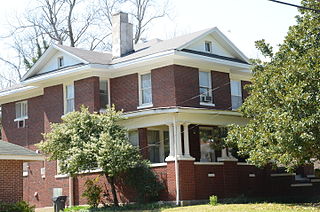
The White House is a historic house at 1101 Perry Street in Helena, Arkansas. It is a two-story brick building, built in 1910 to a design by architect Charles L. Thompson. The Colonial Revival building has a pyramidal roof with projecting gable sections. A single-story porch wraps around two sides of the house, supported by grouped Tuscan columns. The front entry is framed by sidelight windows and pilasters. It is the only surviving Thompson design in Helena.
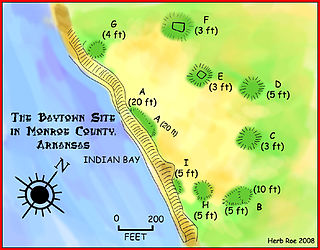
The Baytown Site is a Pre-Columbian Native American archaeological site located on the White River at Indian Bay, in Monroe County, Arkansas. It was first inhabited by peoples of the Baytown culture and later briefly by peoples of the Plum Bayou culture, in a time known as the Late Woodland period. It is considered the type site of the Baytown culture.

The Roland Site is an archaeological site located on Dry Lake, an extinct channel of the White River in Arkansas County, Arkansas. It was inhabited intermittently from the beginning of the common era to late prehistoric times, but its most intensive inhabitation was by peoples of the Plum Bayou culture, in a time known as the Late Woodland period.
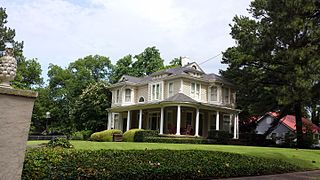
The John A. Plummer House is a historic house at 259 Pearl Street in Marianna, Arkansas. It is a two-story wood-frame structure, built c. 1900 for John Plummer, owner of a local hardware store who served four terms as county judge, and briefly as mayor of Marianna. The house is an excellent local example of a transitional Queen Anne-Colonial Revival structure, with a gingerbread-decorated wraparound porch, and numerous projections and roof dormers.

The Ackins House was a historic house in Floyd, Arkansas. Located on the east side of Arkansas Highway 31 just north of its intersection with Arkansas Highway 305, it was one of the small number of early houses to survive in White County at the time it was listed as a historic site.

The Darden-Gifford House is a historic house in rural White County, Arkansas, north of Arkansas Highway 5 near the community of Rose Bud. It is a two-story wood-frame structure, with a side gable roof, weatherboard siding, and a two-story porch sheltered by a projecting gable-roofed section. It was built in 1887 by J. S. Darden, a local sawmill owner, and was built using the choicest cuts from his mill, resulting in extremely fine quality woodwork. The house and 160 acres (65 ha) were sold by Darden in 1908 to J. S. Gifford, and was sold to a Priscilla Stone.

The Gray House was a historic house in rural White County, Arkansas. It was located north of Crosby and northwest of Searcy, near the junction of County Roads 758 and 46. It was a single-story wood-frame dogtrot house, with a gable roof and an integral rear ell. The east-facing front was a hip-roofed porch extending across its width, supported by square posts. The house was built c. 1875, and was one of the least-altered examples of this form in the county.

The Roy Harper House is a historic house in rural western White County, Arkansas. It is located about 3.5 miles (5.6 km) south of the hamlet of Romance, on the north side of County Road 16, 0.5 miles (0.80 km) west of its junction with County Road 24. It is a single-story wood box-frame structure, with a gable roof and a stone pier foundation. It has a porch extending across the front, noted for its turned posts and brackets. The house was built c. 1912, and is one of few surviving buildings in the county from this period to use box-frame construction.

The Thomas Hunt House was a historic house in rural White County, Arkansas. It was located north of Plainview, on the east side of Arkansas Highway 157, just south of County Road 704. It was a single-story wood frame double-pen structure, with a gabled roof and a projecting front gable with a wraparound porch supported by chamfered posts. Built about 1885, it was a rare surviving example of the double-pen frame form, prior to its destruction by fire in 2015.

The Jim Little House was a historic house on East Walnut Street, between North Front and North Second Streets, in Bradford, Arkansas. It was a T-shaped wood-frame structure, with a gable roof, novelty siding, and vernacular style. It was built in 1895, and was one of White County's few surviving 19th-century houses.
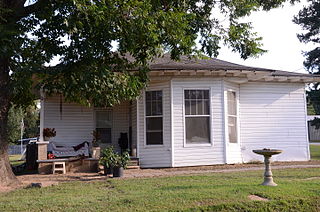
The McAdams House is a historic house at Maple and South Streets in Pangburn, Arkansas. It is a single-story wood-frame structure, with a hip roof that has long and slightly flared eaves with exposed rafter tails. It is clad in novelty siding and rests on a foundation of stone piers. Built about 1915, it is one of the few well-preserved houses in White County from that time period.

The Dr. McAdams House was a historic house at Main and Searcy Streets in Pangburn, Arkansas. It was a 1 1⁄2-story vernacular wood-frame structure, with a hip-over-gable roof, novelty siding, and a foundation of stone piers. A porch extended across the front, supported by posts, with a projecting gable above its left side. Built about 1910, it was one of the best-preserved houses of the period in White County.

The Prince House is a historic house in rural northern White County, Arkansas. It is located on the west side of County Road 68, about 0.25 miles (0.40 km) south of County Road 350, roughly 2 miles (3.2 km) north of Velvet Ridge. It is a single story wood-frame structure, with a double-pen plan topped by a gable roof that transitions into a shed-roof over the front porch. The porch is supported by wooden posts, and has separate entrances to each pen. Built about 1920, it is one of the modest number of box-frame houses in the county to survive from that period.

The Rascoe House was a historic house at 702 Main Street in Searcy, Arkansas. It was a single story wood-frame structure, with a gabled roof, weatherboard siding, and a foundation of brick piers. It was built about 1915, and was one a few surviving examples in White County of a vernacular center hall plan house from that period.

The Smith-Moore House is a historic house at 901 North Main Street in Beebe, Arkansas. It is a 1 1⁄2-story wood-frame structure, with a side gable roof, weatherboard exterior, and a foundation of brick piers. Its front facade has three gabled wall dormers above its entry porch, and there is a carport extending to the right. The house was built about 1880, and is one of the few houses in White County surviving from that period.

The A.J. Smith House was a historic house on Arkansas Highway 385 in Griffithville, Arkansas. It was a two-story wood-frame structure, with a T-shaped gable-roofed structure, weatherboard siding, and a foundation of brick piers. A hip-roofed porch extended across the front of the projecting T section and around the side. The house was built about 1887, and was one of White County's few surviving 19th-century houses.

The William Henry Watson Homestead was a historic house on White County Route 68 in Denmark, Arkansas. It was a single story wood frame dogtrot house, with a side gable roof, weatherboard siding, and a foundation of stone piers. Originally built with a single pen about 1890, it was extended at some period.

The Jim Wright Farmstead Historic District encompasses a well-preserved early 20th-century farmstead in rural White County, Arkansas. The property is located on the south side of Arkansas Highway 258, east of its junction with Arkansas Highway 323, northwest of Bald Knob. It includes a Craftsman style single-story wood-frame farmhouse, with a wraparound porch supported by simple Doric columns, a simple wood-frame garage, and a single-story wood-frame house for tenant workers. It also includes remnants of the farmstead's first house and barn, silo, and a cattle dipping vat. This land was homesteaded in 1860 by the parents of Jim Wright, who is credited with construction of most of the farmstead's surviving features, which were built between 1924 and 1940.













