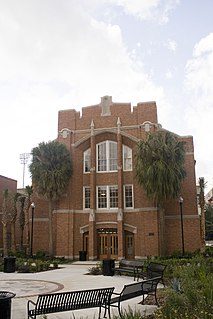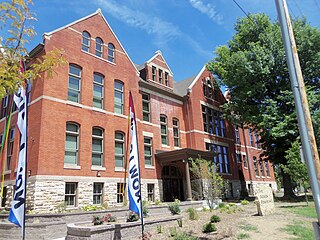
The Golda Meir School for gifted and talented students is a Milwaukee Public Schools district elementary, middle, and high school in Milwaukee, Wisconsin. The school offers classes for students in grades three through twelve.

Kathryn Chicone Ustler Hall is a historic building on the campus of the University of Florida (UF) in Gainesville, Florida. It was designed by William Augustus Edwards in the Collegiate Gothic style and opened in 1919 as the University Gymnasium. In that capacity, the building was the first home of the Florida Gators men's basketball team, and it continued to serve as the home court for most of the university's indoor sports programs until the Florida Gymnasium opened in the late 1940s. The university became co-educational at about the same time, and the building was rechristened the Women's Gymnasium and was repurposed as a recreation center for the school's many new female students. On June 27, 1979, it was added to the U.S. National Register of Historic Places.

The Memphis School of Preaching (MSOP) is a two-year collegiate institution devoted to the training of gospel preachers. It is overseen by the elders of the Forest Hill Church of Christ in Germantown, a suburb of Memphis, in the U.S. state of Tennessee.

The Florida Gymnasium is a historic building located on the campus of the University of Florida (UF) in Gainesville. It opened in 1949 as a 7,000-seat multi-purpose arena and served as the home court of the Florida Gators men's basketball team and other UF indoor sports programs for over thirty years, acquiring the nickname of "Alligator Alley" during that time.

Miamisburg High School is a public high school located in Miamisburg, Ohio, United States, serving grades 9-12. The current principal is Michael Black. It is part of the Miamisburg City School District and is the only high school in Miamisburg. The school athletic teams are known as the Vikings and the school colors are royal blue and white.

The Roosevelt Elementary School is a historic U.S. school in Tampa, Florida. It is located at 3205 South Ferdinand Avenue and was constructed in 1925. On May 31, 2006, it was added to the U.S. National Register of Historic Places.

The Framingham Public School District or Framingham Public Schools (FPS) comprises thirteen public schools in the town of Framingham, Massachusetts. It is classified as one of the state's 24 urban school districts, while the district generally describes itself as urban/suburban. The school district's main offices are located at 73 Mount Wayte Avenue in Framingham, in what is known as the Perini building.
Chesterton Community College is a coeducational secondary school with academy status, located in Chesterton, Cambridge, in the county of Cambridgeshire, England. It was established in 1935 as two separate schools for boys and girls, which merged in 1974 to form a mixed comprehensive school and adult centre. Chesterton was granted Community College status in 1983, and became an academy in 2011.

Wechsler School is a historic school in Meridian, Mississippi erected in 1894. The school was the first brick public school building in Mississippi built with public funds for African-American children. It originally served primary through eighth grades but was later expanded to include high school as well. The school was named in honor of Rabbi Judah Wechsler of Congregation Beth Israel, who had led and inspired Meridian public to approve a bond issue to raise money for construction of the school. The school was listed on the National Register of Historic Places in 1991 and designated a Mississippi Landmark in 1993.

The Pioneer School stands in an isolated location in Park County, Wyoming, about 8 miles (13 km) north of Clark, in the Clark Fork Valley near the Montana border. The frame structure is an example of a country school built to serve students in rural areas prior to the introduction of school bus routes to more centrally located facilities. Built in 1914, it was a one-room schoolhouse until 1953, and it operated until 1967.

Arrowmont School of Arts and Crafts is an Arts and Crafts center in the U.S. city of Gatlinburg, Tennessee. The oldest craft school in Tennessee, Arrowmont offers workshops in arts and crafts such as painting, woodworking, drawing, glass, photography, basket weaving, ceramics, fiber arts, book arts and metalworking. The School has an 11-month Artists-in-Residence program for early career artists. Arrowmont's campus contains the oldest buildings in Gatlinburg and comprises two historic districts listed on the National Register of Historic Places.

Geneva Country Day School, also known as the Geneva Memorial Community Center, is an historic building in Geneva, Illinois. The school originated in the barn of Mr. and Mrs. William D. Bangs after they decided to tutor their sick son and his friends. Eventually this school, which they called the Adventure School, outgrew the barn and a new building was required. The Bangs family contracted Holabird & Roche to develop the building, and the new school opened in 1927. It served the community as a progressive school for 12 years, until it was forced to close due to low enrollment during the Great Depression. The building was added to the National Register of Historic Places in 1989.

School Number 6, also known as Jackson School and Holy Family School, is an historic building located in Davenport, Iowa, United States. It was listed on the Davenport Register of Historic Properties and on the National Register of Historic Places in 2011.

Mayer Red Brick Schoolhouse is a building in Mayer, Arizona. It was listed on the U.S. National Register of Historic Places in 2004. It is considered the longest used schoolhouse in Arizona, having been in operation for over eighty years. Due to its physical mass and prominent hillside location, it is "the most visible and identifiable building" in the small unincorporated town and the town's largest building.

Strang School District No. 36, or the Strang Public School, is a historic school located in Fillmore County, Nebraska, in the village of Strang. The school is one of the two sites listed on the National Register of Historic Places in the village of Strang. The school building is a small, two-story, brick public schoolhouse, which was built to replace the schoolhouse that was previously located on that site. The schoolhouse was built between 1929 and 1930, and replaced the previous schoolhouse, which burned down in 1928. The schoolhouse still retains all original building materials. The school served high school students from 1930 to 1951, and still functions as a school today, serving grades K–8. The NRHP listing also includes a flagpole located outside the schoolhouse, and five pieces of playground equipment.

The Drennan School, also known as the Drennan Community Building, is a historic building in Ellicott, near Colorado Springs, Colorado. The building was first owned by the Widefield School District in El Paso County. It is on the National Register of Historic Places.

The Allen-White School, also known as Hardeman County Training School, was a Rosenwald school in Whiteville, Tennessee, United States, that is listed on the National Register of Historic Places.

The Galen Elementary School is a historic building in Macon County, Tennessee. It was built by Jimmy Bohanon in 1928–29. It was a two-year feeder high school until 1960, when it closed down. One of the teachers was Harold Blankenship, who was interviewed in 1991. The building has been listed on the National Register of Historic Places since February 22, 1993.

The Kirkwood School, at 138 Kirkwood Rd. in the DeKalb County portion of Atlanta, Georgia, is a school complex which served as a school until 1996, and was listed on the National Register of Historic Places in 2002. The listing included four contributing buildings on 2.9 acres (1.2 ha). It has also been known as Kirkwood Elementary School. It is included in the Kirkwood Historic District.

A two-room schoolhouse is a larger version of the one-room schoolhouse, with many of the same characteristics, providing the facility for primary and secondary education in a small community. While providing the same function as a contemporary primary school or secondary school building, a small multi-room school house is more similar to a one-room schoolhouse, both being architecturally very simple structures. While once very common in rural areas of many countries, one and two-room schools have largely been replaced although some are still operating. Having a second classroom allowed for two teachers to operate at the school, serving a larger number of schoolchildren and/or more grade levels. Architecturally, they could be slightly more complex, but were still usually very simple. In some areas, a two-room school indicated the village or town was wealthier and more prosperous.





















