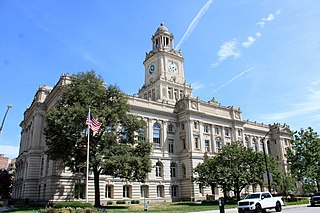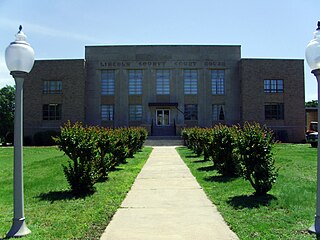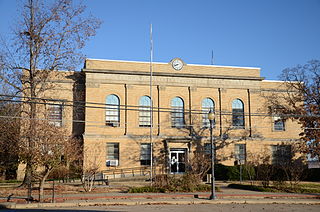
The Manhattan Construction Company is an American-owned construction company founded by Laurence H. Rooney in Chandler in Oklahoma Territory in 1896. Today, the firm operates under its parent company, Manhattan Construction Group with affiliates Cantera Concrete Co. and Manhattan Road & Bridge. Manhattan Construction Group is recognized by Engineering News-Record as a top general builder, green builder and bridge builder in the nation. In 2013 and 2012 Manhattan has received more than 50 industry honors for quality and safety. The company's services include "Builder-Driven Pre-Construction", construction management, general building, design-build and turn-key projects, and roads, bridges and civil works. The company works in the U.S., Mexico, Central America and the Caribbean. Not to be confused with Manhattan Construction of Durham Region.
Polk County Courthouse may refer to:

The Todd County Courthouse is the seat of government for Todd County in Long Prairie, Minnesota, United States. The hilltop courthouse was built in 1883 and is fronted by a street-level stone entryway and retaining wall constructed in 1938 by the Works Progress Administration. Additional modern buildings are set into the hill to the side and rear of the courthouse. To the southwest stood a residence for the sheriff with an attached jailhouse, built in 1900. They were extant in 1985 when the complex was listed on the National Register of Historic Places as the Todd County Courthouse, Sheriff's House, and Jail, but have been demolished since. The property was listed for having state-level significance in the themes of architecture and politics/government. It was nominated for being a good example of an Italianate public building and a long-serving home of the county government.

The Perry County Courthouse is located at Main and Pine Streets in the commercial heart of Perryville, Arkansas, the seat of Perry County. It is a two-story brick building, with a hip roof. It is very simply styled, with rectangular two-over-two windows set in unadorned openings. Its main entrance is deeply recessed in an opening framed by pilasters and an entablatured, with multi-light sidelight windows to either side of the door. The courthouse was built in 1888, and was the county's third. It has been enlarged by single-story wings to either side.

This is a list of the National Register of Historic Places listings in Polk County, Arkansas.

The United States Post Office and Courthouse, also known as Texarkana U.S. Post Office and Federal Building and as Texarkana U.S. Post Office and Courthouse, is located on State Line Avenue in Texarkana, straddling the border between Arkansas and Texas. It is a courthouse of the United States District Court for the Western District of Arkansas and the United States District Court for the Eastern District of Texas.

The Little Rock U.S. Post Office and Courthouse, also known as Old Post Office and Courthouse, in Little Rock, Arkansas, is a historic post office, federal office, and courthouse building located at Little Rock in Pulaski County, Arkansas. It is a courthouse for the United States District Court for the Eastern District of Arkansas.

The Polk County Courthouse located in Des Moines, Iowa, United States, was built in 1906. It was listed on the National Register of Historic Places in 1979 as a part of the County Courthouses in Iowa Thematic Resource. The courthouse is the third building the county has used for court functions and county administration.

The Washington County Courthouse is the name of a current courthouse and that of a historic one in Fayetteville, Arkansas, the county seat of Washington County. The historic building, built in 1905, was listed on the National Register of Historic Places in 1972. The historic courthouse is the fifth building to serve Washington County, with the prior buildings located on the Historic Square where the Old Post Office is today. The building is one of the prominent historic buildings that compose the Fayetteville skyline, in addition to Old Main.

The Benton County Courthouse is a courthouse in Bentonville, Arkansas, United States, the county seat of Benton County, built in 1928. It was listed on the National Register of Historic Places in 1988. The courthouse was built in the Classic Revival style by Albert O. Clark and anchors the east side of the Bentonville Town Square.

This is a list of the National Register of Historic Places listings in Polk County, Wisconsin. It is intended to provide a comprehensive listing of entries in the National Register of Historic Places that are located in Polk County, Wisconsin. The locations of National Register properties for which the latitude and longitude coordinates are included below may be seen in a map.

The Stone Jail Building and Row House are two adjacent stone buildings located on Water Street in Tonopah, Nevada. The jail was built in 1903 and the adjacent row house in 1908. Both building were at one time used as a brothel. The buildings were added to the National Register of Historic Places in 1982.

The county courthouse of Lincoln County, Arkansas is located at 300 South Drew Street in Star City, the county seat. The two story building was designed by Wittenberg & Delony of Little Rock and built in 1943. It is predominantly buff-colored brick, with limestone trim, and has a flat roof that is hidden by a parapet. The building's front, or western, elevation, has a central projecting section that is slightly taller than the wing sections, and is faced primarily in limestone. Four triangular stepped limestone pilasters frame the elements of this section, including the main entrance in the central bay, which now has replacement doors of aluminum and glass. Above the pilasters is a limestone panel identifying the building as the "Lincoln County Courthouse" in Art Deco lettering. It is believed to be the only Art Deco building in the county.

The Craighead County Courthouse is located at 511 Main Street, in the center of Jonesboro, Arkansas, the county seat of Craighead County. It is a two-story brick structure with limestone trim, built in 1934, and is the city's only significant example of Art Deco architecture. The building has a stepped appearance, with a large central block that has an oversized second story, and is flanked by smaller two-story wings, from which single-story sections project to the front and back. Vertical panels of fluted limestone accentuate corner projections from the main block, a motif repeated near the roof line of that block. The main entrance is recessed in an opening flanked by similarly fluted panels. The courthouse is the fifth of the county to stand on the site. Near the entrance to the courthouse stands a copy of John Paulding's World War I memorial, Over the Top, placed in 1920, and often confused with E. M. Viquesney's "Spirit of the American Doughboy".

The Modern News Building is a historic commercial building at 216 North Main Street in downtown Harrisburg, Arkansas. It is a single-story rectangular brick building, with a flat roof and simple styling. A tall front steps down toward the rear of the building, with the side walls capped in ceramic tile. The original building measured only 40 feet deep, in 1910 an addition of 15 feet was added, then as additional 20 feet was added in 1952. The facade is three bays wide, with a center entry flanked by recessed windows. The brick facade was changed from the original design in 1953 as an attempt to modernize the building. Included in the gallery of this article, are a couple photos showing the original facade. A canvas awning extends across the facade. The building was built in 1896, and is significant as the home of The Modern News, which has been Harrisburg's newspaper until 2018. An account in an 1896 Modern News paper, revealed the correct date of construction to be 1896, rather than the more commonly believed date of 1888. Prior to 1896, it is believed the newspaper was run from the courthouse. L.D. Freeman purchased the newspaper in Harrisburg and changed its name in 1888. Before Freeman bought the business, the newspaper was called The Arkansas Tribune, and it is unclear of what date that started, though it would have been around 1873. It is local folklore that the original printing press that was being replaced was too large and heavy to remove from the structure, so someone went under the building, dug a hole deep enough for the press to fit, cut the floor out from underneath it, and buried it, sealing it with a new concrete floor throughout. It is a great pride the people of Harrisburg, Arkansas have that we possess most all of the original prints of the Modern News Paper in their original binding. Poinsett County Historical Society has worked with the Poinsett County Library to document these fragile historical documents by use of a scanner to help digitize them so they are more accessible to the public. The scans can be seen and studied at the local library just around the corner from the newspaper building. In addition to the collection of Modern News papers, several dozen original copies of The Arkansas Tribune from the 1870s are also still in existence. The building was sold in 2019 from an heir of the original founders. This building remains a local landmark, despite the newspaper closing its doors.

The former Greene County Courthouse is located at Courthouse Square in the center of Paragould, the county seat of Greene County, Arkansas. It is a large two-story Georgian Revival structure, built out of red brick. It has a low-pitch hip roof with small gables at three corners, as well as above the entrances. The roof is topped by a square tower with a clock and belfry, topped by an ogee roof and spire. It was built in 1887, and was the sixth courthouse built for the county, most of the others having been destroyed by fire.
The Bogg Springs Hotel is a historic hotel in rural Polk County, Arkansas. Built in 1904–07, it is the only surviving element of a summer resort that thrived in the area in the 1920s. It now forms one of the buildings in the Bogg Springs Christian Camp site, owned by the American Baptist Association. It is located at the western end of Arkansas Highway 84, west of Wickes. The building is a two-story wood-frame structure, ten bays wide, with vernacular styling. A single-story porch extends across the west-facing front, and a kitchen ell projects to the rear.

The Woodruff County Courthouse is a historic courthouse at 500 North 3rd Street in Augusta, the county seat of Woodruff County, Arkansas. It is a monumental brick Romanesque Revival building, designed by the noted Arkansas architect Charles L. Thompson and built in 1900. It is roughly rectangular with a hip roof, but has projecting sections as well as a five-stage tower, capped by a pyramidal roof. Its main entrance is to the left of the tower, recessed in a round-arch opening.

The Lawrence County Courthouse is a courthouse at 315 West Main Street in the center of Walnut Ridge, Arkansas, United States, the county seat of Lawrence County. It is a modern single-story building, finished in brick with cast stone trim. It was designed by the Arkansas firm Erhart, Eichenbaum, Rauch & Blass, and was built in 1965–66. It stylistically embodies the New Formalism movement in architecture of that period, with tall and narrow windows topped by cast stone panels, and a flat-roof canopy sheltering a plate glass entrance area.

The Logan County Courthouse, Southern Judicial District is a historic courthouse in Booneville, Arkansas, one of two county seats of Logan County. It is a three-story masonry building, built out of buff brick with limestone trim. It is stylistically in a restrained version of Italian Renaissance styling, with arched windows on the second level separated by pilasters with limestone capitals and bases. It is the second courthouse for the southern district of Logan County, built on the site of the first.




















