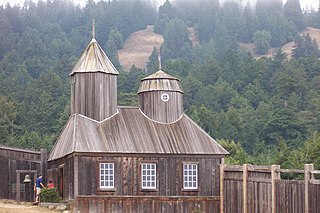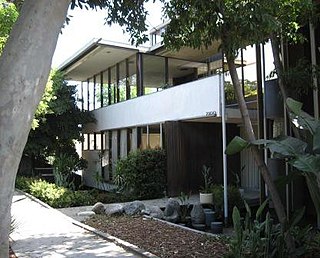
Downtown Long Beach, California, United States is the location for most of the city's major tourist attractions, municipal services and for numerous businesses. There are many hotels and restaurants in the area that serve locals, tourists, and convention visitors.

Fort Ross State Historic Park is a historical state park in Sonoma County, California, including the former Russian fur trading outpost of Fort Ross plus the adjacent coastline and native coast redwood forests extending inland. It is located on the northern California coast about 12 miles north of the town of Jenner and 22 miles north of Bodega Bay. Fort Ross, active from 1812 to 1842, was the southernmost settlement in the Russian colonization of the Americas. The 3,393-acre (1,373 ha) park was established in 1909. The site is a Sonoma County Historic Landmark.

Whitley Heights is a residential neighborhood and historic preservation overlay zone in the Hollywood Hills neighborhood of Central Los Angeles, California. Known as a residential area for actors and other people in the motion-picture industry, it is divided between a hillside single-family district and an apartment area. It is notable for an attempt by its homeowners' group and the city to close off public streets to outside traffic, an effort that was ruled illegal by the courts.

Myron Hubbard Hunt was an American architect whose numerous projects include many noted landmarks in Southern California and Evanston, Illinois. Hunt was elected a Fellow in the American Institute of Architects in 1908.

Golden Gate Theater is a California Churrigueresque-style movie palace built in 1927 on Whittier Boulevard in East Los Angeles, California. In 1982, it was listed on the National Register of Historic Places. The theater closed in 1986; the retail building built around it was damaged in the 1987 Whittier Narrows earthquake and demolished in 1992. The remaining theater building was left vacant for more than 20 years as preservationists fought with owners and developers over the future of the building. It was finally converted into a drugstore and reopened in 2012.

The Neutra Office Building is a 4,800-square-foot (450 m2) office building in the Silver Lake section of Los Angeles, California. The building was owned and designed by Modernist architect Richard Neutra in 1950. It served as the studio and office for Neutra's architecture practice from 1950 until Neutra's death in 1970. The building has been declared a Historic Cultural Monument and listed on the National Register of Historic Places. It was listed for sale in 2007 at an asking price of $3,500,000.

The Phillips Mansion is a Second Empire style historic house in Pomona, Los Angeles County, California. It was built in 1875 by Louis Phillips, who by the 1890s had become the wealthiest man in Los Angeles County. Situated along the Butterfield Stage route, the Phillips Mansion became a center of community activity in the Pomona and Spadra area. It was added to the National Register of Historic Places in 1974, making it among the first 25 sites in Los Angeles County to be so designated.

The Azusa Civic Center is the center of city government in Azusa, California, a city located to the northeast of Los Angeles. The Mission/Spanish Revival buildings were added to the National Register of Historic Places in 2002.

La Casa Alvarado, also known as the Alvarado Adobe, is a historic adobe structure built in 1840 and located on Old Settlers Lane in Pomona, California. It was declared a historic landmark in 1954 and added to the National Register of Historic Places in 1978.

Los Angeles Historic-Cultural Monuments are sites which have been designated by the Los Angeles, California, Cultural Heritage Commission as worthy of preservation based on architectural, historic and cultural criteria.

Neutra VDL Studio and Residences, the home of architect Richard Neutra, is located in Los Angeles, California. It is also known as the Neutra Research House, the Van der Leeuw House, the Richard and Dion Neutra VDL Research House II, or the Richard and Dion Neutra VDL Research Houses and Studio. It was designed by Richard Neutra and his son Dion Neutra. The house is currently owned by California State Polytechnic University, Pomona, and is maintained by its College of Environmental Design. The property was added to the National Register of Historic Places in 2009, and was designated as a National Historic Landmark in 2016.

The Russian Village District comprises 15 folk architecture style houses and was built by Konstanty ("Steve") Stys, a Polish immigrant, and others during the Great Depression. It is located at the intersection of South Mills Avenue and East Cucamonga Avenue in Claremont, California. Although the street addresses are in Claremont, portions of many of the parcels in the district lie within the city of Montclair in San Bernardino County. The historic district was listed in the National Register of Historic Places in 1978.

First Baptist Church of Ventura is a historic church at 101 S. Laurel Street in Ventura, California. It was built in 1926 and renovated extensively into the Mayan Revival style in 1932. Declared a landmark by the City of Ventura In 1975, the building was added to the National Register of Historic Places in 2009. Since 1952, it has been home to the Ventura Center for Spiritual Living.

The Broadway Hollywood Building is a building in Los Angeles' Hollywood district. The building is situated in the Hollywood Walk of Fame monument area on the southwest corner of the intersection referred to as Hollywood and Vine, marking the intersection of Hollywood Boulevard and Vine Street. It was originally built as the B. H. Dyas Building in 1927. The Broadway Hollywood Building is referred to by both its main address of 6300 Hollywood Boulevard and its side address of 1645 Vine Street.

The Lincoln Park Historic District in Pomona, California is a 45-block, 230-acre residential neighborhood. The district consists of 821 structures—primarily single family homes built between the 1890s through the 1940s—featuring a wide variety of architectural styles from late Victorian and National Folk homes, Craftsman and Craftsman-influenced homes, as well as late 19th and 20th Century Revival architectural styles including Colonial, Mission/Spanish, Tudor and Classical Revival.

The Temporary Detention Camp for Japanese Americans / Santa Anita Assembly Center is one of the places Japanese Americans were held during World War II. The Santa Anita Assembly Center was designated a California Historic Landmark (No.934.07) on May 13, 1980. The Santa Anita Assembly Center is located in what is now the Santa Anita Racetrack in Arcadia, California in Los Angeles County.





















