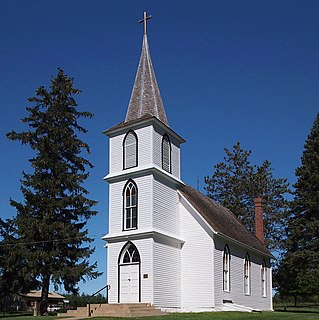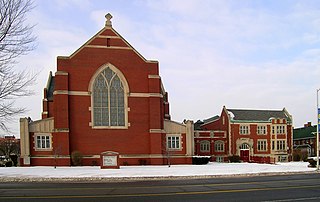
St. John African Methodist Episcopal Church was the first church for African Americans in Nebraska, organized in North Omaha in 1867. It is located at 2402 North 22nd Street in the Near North Side neighborhood. The building is listed on the National Register of Historic Places. The building was constructed in the center of Omaha's North Side in the Prairie School architecture style. Prairie School architecture is rare, and this architectural gem in urban Nebraska is particularly unusual for being designed and built in the 1920s, after the Prairie Style's rapid loss of popularity beginning after 1914.

Christdala Evangelical Swedish Lutheran Church is a historic church located in Forest Township, Rice County, Minnesota. It is situated 11 miles (18 km) west of Northfield at 4695 Millersburg Blvd.

The St. John's Christian Methodist Episcopal Church is a church located in Detroit, Michigan. It was built as the North Woodward Congregational Church, listed on the National Register of Historic Places in 1982, and designated a Michigan State Historic Site in 1998.

Salem First United Methodist Church is a Methodist congregation and historic church in Salem, Oregon, United States. The church was listed on the National Register of Historic Places under its original name, First Methodist Episcopal Church of Salem, in 1983. First United is the oldest Methodist church west of the Rocky Mountains, and is a designated United Methodist Heritage Landmark. It is one of Oregon's few high-style Gothic Revival churches outside of Portland, and has one of the rare tall spires left standing in the state.

Charles Street African Methodist Episcopal Church is an historic African Methodist Episcopal Church at 551 Warren Street in Boston, Massachusetts. The current church building was built in 1888 by J. Williams Beal and added to the National Register of Historic Places in 1983.

This is a list of the National Register of Historic Places listings in Houston County, Minnesota. It is intended to be a complete list of the properties and districts on the National Register of Historic Places in Houston County, Minnesota, United States. The locations of National Register properties and districts for which the latitude and longitude coordinates are included below, may be seen in an online map.

Bethel African Methodist Episcopal Church is located in Cedar Rapids, Iowa, United States. The congregation was established in either 1870 or 1871, which makes this the oldest historically African American church in the city. It had 23 pastors from its inception to 1928, which followed the African Methodist Episcopal Church's practice of itinerant pastors. The congregation grew slowly over this same period. Many African Americans came to Cedar Rapids after the coal industry in Southern Iowa began to collapse. The Rev. Benjamin Horace Lucas, who became pastor here in 1928, was also a catalyst for growth in the congregation. Completed in 1931, this brick Colonial Revival structure replaced a wood frame structure from 1876. Since its completion, it has served the social and religious needs of the community. It is one of the few surviving links to Cedar Rapid's early African American community as this neighborhood has been nearly obliterated by the development of Mercy Medical Center. The church building was listed on the National Register of Historic Places in 2013.

Sharon Methodist Episcopal Church is located in Sharon Township, a rural area of northwest Clinton County, Iowa, United States. The building is the only remaining structure that remains of a community by the name of Burgess, which was nicknamed Smithtown. The building is commonly referred to as the Smithtown Church. It was listed on the National Register of Historic Places in 2003.

The First Congregation Church of Western Springs is a historic church designed by George Grant Elmslie. It is considered the finest example of Gothic Revival and Prairie School design in town.

The Chesterville Methodist Church is a United Methodist congregation in the village of Chesterville, Ohio, United States. Founded in the 1830s, it is Chesterville's only church, and it worships in a landmark 1850s building. Constructed during the village's most prominent years, the building is one of the most significant structures anywhere in the community, and it has been named a historic site as an important part of the village's nineteenth-century built environment.

Bethel African Methodist Episcopal Church was a historic church at 519 W. Page St. in Malvern, Arkansas. The African Methodist Episcopal congregation in Malvern was founded in 1894 as St. Luke's African Methodist Episcopal Church. The congregation began plans for a new church building in 1916; the new building was designed by Alfred W. Woods in the Gothic Revival style. The church was completed in 1920. The congregation no longer used the building as a church, but the building was still considered an important landmark in the history of Malvern's African-American community.

First Methodist-Episcopal Church, South is a historic church building at 314 W. Canadian Avenue in Vinita, Oklahoma, United States. It is still active, and is now officially named First United Methodist Church.

Lenora Methodist Episcopal Church is a historic church in Lenora, Minnesota, United States, an unincorporated community in Canton Township, Fillmore County. It was added to the National Register of Historic Places in 1982.

Church of St. Adrian—Catholic is a historic church building at Main and Church Streets in Adrian, Minnesota, United States.

Prairie Center Methodist Episcopal Church and Pleasant Hill Cemetery is a historic church and cemetery in rural Lincoln Township, southeast of Yale, Iowa, United States. The Methodist Episcopal Church established a congregation in 1866, and services were held in area schoolhouses until a frame building was constructed for a church in 1880. It was dedicated in January 1881. A cemetery was located across the road. Some of the graves predate the church and were moved from other cemeteries. As the congregation expanded the building was remodeled and a tower with a new entrance on the southeast corner, and an alcove on the north side were added. The orientation of the interior was changed so that the congregation, who had faced east, now faced north. A basement was dug below the sanctuary in 1925 for space for Sunday School classes. The church and cemetery were added to the National Register of Historic Places in 2004. Services continue to be held in the church once a month.

Washington Prairie Methodist Church is a historic church building located southeast of Decorah, Iowa, United States. The congregation was established by Ole Peter Petersen. He returned to his native Norway in 1853 and founded the first Methodist congregation there. Washington Prairie Methodist is considered the mother church of Methodism in Norway. In the early years the congregation met in private houses. They built this church building themselves from 1863 to 1868. With its pediments and entablature/cornice it is Greek Revival in style. However, the windows on the side elevations are Gothic. It also features a round-arch entry on its gabled end. By 1888 services were only held here quarterly, and continued until about 1920, when the church was officially closed. Over the years some vandalism and settling of the structure occurred. The Vesterheim Norwegian-American Museum in Decorah restored the church and adjacent cemetery in 1972. The bishop of the North European Methodist Conference participated in its re-dedication later that year. It was listed on the National Register of Historic Places in 1980.

The First United Methodist Church is a Methodist church that was founded in 1868 in Reno, Nevada. In 1868 the first meetings were held in the local schoolhouse on the corner of what is now First and Sierra Streets. In 1871 The first church was erected and dedicated on Sierra Street between First and Second Streets. In the early 1900s the wood-framed church was moved to the back of the lot and a new brick building was added to it. And finally in 1925 plans for a new building were made. Designed by Wythe, Blaken, and Olson of Oakland, the church is one of the first poured concrete buildings in Reno and utilizes Gothic Revival architectural themes. The corner stone for the current historical building was placed in 1926, with the building being dedicated in December of that same year. It was listed on the National Register of Historic Places in 1983; the listing included two contributing buildings. The second building is a parish house designed by local architect Donald Parsons and built in c.1840. In 1965 another addition was done to add on what is currently the fellowship hall, and Sunday school class rooms.

First Methodist Episcopal Church of McKeesport, known since 1968 as the First United Methodist Church, is a historic church in McKeesport, Allegheny County, Pennsylvania. The Late Gothic Revival style church has been in use for religious services and community events since its dedication. It was added to the National Register of Historic Places in 2014.

Roberts Park Methodist Episcopal Church, whose present-day name is Roberts Park United Methodist Church, was dedicated on August 27, 1876, making it the oldest church remaining in downtown Indianapolis. Diedrich A. Bohlen, a German-born architect who immigrated to Indianapolis in the 1850s, designed this early example of Romanesque Revival architecture. The church is considered one of Bohlen's major works. Constructed of Indiana limestone at Delaware and Vermont Streets, it has a rectangular plan and includes a bell tower on the southwest corner. The church is known for its interior woodwork, especially a pair of black-walnut staircases leading to galleries (balconies) surrounding the interior of three sides of its large sanctuary. The church was added to the National Register of Historic Places on August 19, 1982. It is home to one of several Homeless Jesus statues around the world, this one located behind the church on Alabama Street.

St. James United Methodist Church is located in Cedar Rapids, Iowa, United States. The congregation began as a Sunday school in the northwest part of the city organized by Trinity Methodist Episcopal Church. The evangelist Billy Sunday had preached a revival there and over 300 people joined the church. St. James Methodist Episcopal Church, as it was then known, was established shortly afterward in February 1910. The congregation originally used the closed Danish Lutheran Church at K Avenue NW and Fourth Street NW for their services, and they moved the building that summer to Ellis Boulevard NW. St. James grew to the point that a new building was needed. In 1945 property across the street was purchased, and local architect William J. Brown designed the new church facility. Construction began in September 1952 and it was completed in April 1954 for $165,000.






















