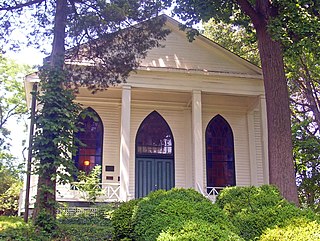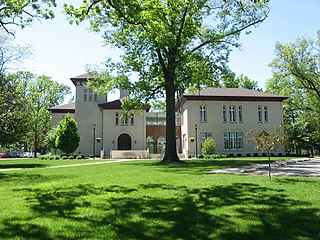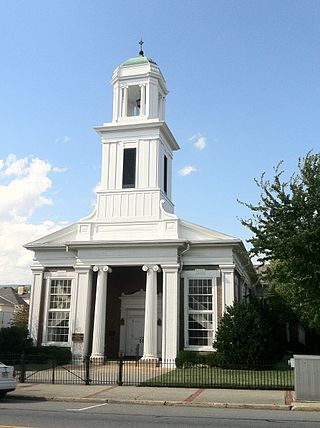
St. Luke's Episcopal Church, formerly the Episcopal Church of the Resurrection, is a historic Episcopal church in the Sayler Park neighborhood of Cincinnati, Ohio, United States. Designed in the 1870s by master architect Samuel Hannaford, it has been named a historic site.

The Charles H. Moore House is a historic residence in the city of Wyoming, Ohio, United States. Built in 1910 and home for a short time to a leading oilman, it has been designated a historic site.

The Religious Structures of Woodward Avenue Thematic Resource (TR) is a multiple property submission to the National Register of Historic Places which was approved on August 3, 1982. The structures are located on Woodward Avenue in the cities of Detroit and Highland Park, Michigan.

The Bethesda Meeting House is a historic Presbyterian church complex in Bethesda, Montgomery County, Maryland, US. Its name became the namesake of the entire surrounding community in the 1870s. It sits on Maryland Route 355 just inside the Capital Beltway. It has been listed on the National Register of Historic Places since 1977.

The United Methodist Church and Parsonage are a historic United Methodist church and its adjacent historic parsonage located on a 2-acre tract on the corner of East Main Street and Smith Avenue in Mount Kisco, Westchester County, New York. The New Castle Methodist Episcopal Church was designed by J. King in the Carpenter Gothic style of architecture and built in 1868 by Edward Dauchey, while the parsonage, designed in the Victorian style of architecture, was built in 1871. Today the church is known as the United Methodist Church of Mt. Kisco. On November 4, 1982, both the church building and the parsonage were listed on the National Register of Historic Places as a single filing.

St. Augustine's Catholic Church is a historic church in Napoleon, Ohio, United States. Located on the edge of the city's downtown, two blocks away from the Henry County Courthouse, the church is a prominent landmark in Napoleon.

First Presbyterian Church is a Presbyterian church in the city of Napoleon, Ohio, United States. Located at 303 W. Washington Street, it has been recognized as a historic site because of its unusual architecture.

The Church of Our Saviour is a historic Episcopal parish in the village of Mechanicsburg, Ohio, United States. Founded in the 1890s, it is one of the youngest congregations in the village, but its Gothic Revival-style church building that was constructed soon after the parish's creation has been named a historic site.

The Mechanicsburg Baptist Church is a historic church in the village of Mechanicsburg, Ohio, United States. Constructed for a Methodist congregation in the late nineteenth century, the building was taken over by Baptists after the original occupants vacated it, and it has been named a historic site.

Second Baptist Church is a historic church building in the village of Mechanicsburg, Ohio, United States. Constructed in the mid-19th century, it is the oldest church in the village, and it has been named a historic site.

Mechanicsburg United Methodist Church is a historic Methodist congregation in the village of Mechanicsburg, Ohio, United States. Founded in the early nineteenth century, it is the oldest church in the village, and as such it has played a part in the histories of other Mechanicsburg churches. Its fifth and present church, a Gothic Revival-style structure erected in the 1890s, has been named a historic site.

The Urbana College Historic Buildings are a historic district on the campus of Urbana University in Urbana, Ohio, United States. Composed of three nineteenth-century buildings, the district includes the oldest structures on the university's campus.

First United Methodist Church is a historic congregation of the United Methodist Church in downtown London, Ohio, United States. Founded in London's earliest years, the congregation worships in a historic church building that was built in the 1890s.

Immaculate Conception Catholic Church is a parish of the Roman Catholic Church in Celina, Ohio, United States. Founded later than many other Catholic parishes in the heavily Catholic region of western Ohio, it owns a complex of buildings constructed in the early 20th century that have been designated historic sites because of their architecture. Leading among them is its massive church, built in the Romanesque Revival style just 43 years after the first Catholic moved into the city: it has been called northwestern Ohio's grandest church building.

The Millen House is a historic residence on the campus of Indiana University in Bloomington, Indiana, United States. Built by an early farmer, it is one of Bloomington's oldest houses, and it has been named a historic landmark.

Zion Episcopal Church is a historic Protestant Episcopal parish in the village of Monroeville, Ohio, United States. Constructed in the 1860s in the regionally unusual Carpenter Gothic style, the church building has been named a historic site.

The Welsh Congregational Church was a historic church in Youngstown, Ohio, United States. Formed by some of Youngstown's large Welsh American community, it was once the center of Welsh life in Youngstown, and it has been designated a historic site. Despite efforts to preserve the church, the Catholic Diocese of Youngstown demolished it on April 28, 2022 after decades of abandonment.

First Presbyterian Church is a historic Presbyterian church building in the city of Troy, Ohio, United States. Built in the 1860s, it was the third building used by a congregation formed nearly fifty years earlier. A high-quality example of period Romanesque Revival architecture, it has been named a historic site.

Salem Presbyterian Church is a historic Presbyterian church at E. Main and Market Streets in Salem, Virginia. It was built in 1851–1852, and is a Greek Revival style temple form church. It has a slightly projecting Ionic order portico in antis with belfry. The church owned the Salem Presbyterian Parsonage from 1854 to 1941.

The Blackwell Street Historic District is a 25-acre (10 ha) historic district along Blackwell, Dickerson, Sussex, Bergen, Essex, Morris, Warren, Prospect and Dewey streets in the town of Dover in Morris County, New Jersey. It was added to the National Register of Historic Places on May 21, 1982, for its significance in architecture, commerce, education, performing arts, religion, and transportation.






















