
The Main Street Historic District of Easthampton, Massachusetts encompasses the historic heart of the town, running along Main Street between Northampton and Center Streets. The area has been the civic and economic heart of the town since incorporation in 1785. Most of the commercial buildings date from the 1840s to the 1880s, and are built in an Italianate style. The housing stock of the district also includes Italianate styling, but there are also a number of Greek Revival structures. The major civic structures of the town are in the district, including the town hall, public library, and the First Congregational Church, which is the second for the congregation, a brick Romanesque Revival building dating to 1851. The district was added to the National Register of Historic Places in 1986.

Grace United Methodist Church is a historic Methodist Church building at 34 Court Street in Keene, New Hampshire. Built in 1869, it was designed by architect Shepard S. Woodcock, and is one of the largest churches in southwestern New Hampshire. It was added to the National Register of Historic Places in 1985. Its congregation moved in 2009 and was disbanded in 2016, and the building is undergoing renovation for use as professional offices.
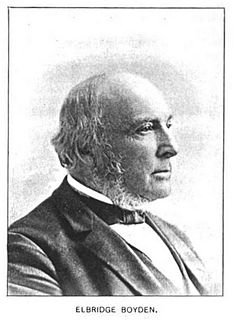
Elbridge Boyden (1810–1898) was a prominent 19th-century American architect from Worcester, Massachusetts who designed numerous civil and public buildings throughout New England and other parts of the United States. Perhaps his best known works are the Taunton State Hospital (1851) and Mechanics Hall (1855) in Worcester.

The Farrington House is a historic house at 30 South Main Street in Concord, New Hampshire. Built in 1844 as a duplex, it is a distinctive local example of high-style Greek Revival architecture. It was listed on the National Register of Historic Places in 1982.
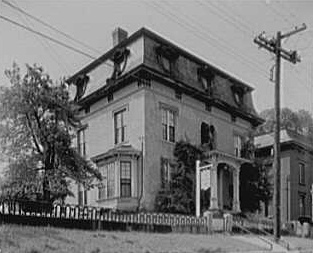
The Franklin Pierce House was a historic house at 52 South Main Street in Concord, New Hampshire, United States. Built in 1852, it was a significant local example of Second Empire architecture, and was one of two surviving Concord homes of President Franklin Pierce at the time of its listing on the National Register of Historic Places in 1979. Pierce died in the house in 1869. It was destroyed by fire on September 17, 1981.

The Colony House is a historic house at 104 West Street in Keene, New Hampshire. Built in 1819 and enlarged about 1900, it is a good example of Federal period architecture, and is notable for its association with Horatio Colony, a prominent local businessman and the city's first mayor. The house, now operated as a bed and breakfast inn, was listed on the National Register of Historic Places in 2005.

The Dinsmoor–Hale House is a historic house at the southwest corner of Main and Winchester Streets in Keene, New Hampshire. It was built in 1860 for Samuel Dinsmoor, Jr., a lawyer and former Governor of New Hampshire, and was later owned by Governor Samuel W. Hale, who made lavish alterations to its interior. It was acquired by what is now Keene State College in 1909. It now houses the office of the college president. The house was listed on the National Register of Historic Places in 1976.
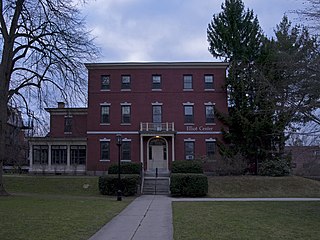
The Elliot Mansion is a historic house at 229 Main Street in Keene, New Hampshire. Built about 1810, it was said to be the finest house in town at the time of its completion, and it remains a high quality example of Federal period architecture. The house was listed on the National Register of Historic Places in 1976. It now houses facilities of Keene State College.

The William B. McCallum House, built in 1887, is an Italianate Style house in Valparaiso, Indiana contains many of the basic elements of Italianate design, including brick masonry, deep eves, thick cornice features of wood and protruding flattened arch brick window lintels and a two-story bay window.
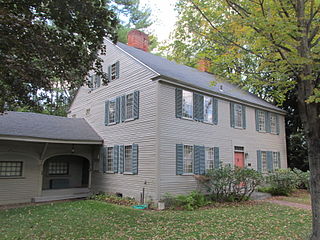
The Sawyer Tavern is a historic building at 63 Arch Street in Keene, New Hampshire. Probably built c. 1803–06, it was long a neighborhood landmark, serving as a tavern and then inn and restaurant for parts of the 19th and 20th centuries. The building is now in residential use. It was listed on the National Register of Historic Places in 1980, and the New Hampshire State Register of Historic Places in 2007.
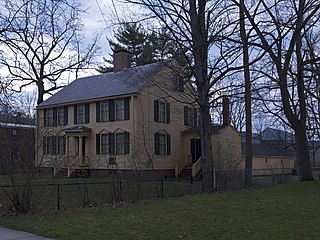
The Wyman Tavern is a historic house, former tavern, and now a local history museum, at 339 Main Street in Keene, New Hampshire. Built in 1762 by Isaac Wyman, it also served as the muster ground for militia at the outbreak of the American Revolutionary War. In 1968 the property was acquired by a local non-profit, which leases it to the Cheshire County Historical Society for use as a museum. The building was listed on the National Register of Historic Places in 1972.
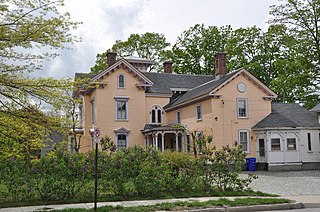
The Alpheus Gay House is a historic house at 184 Myrtle Street in Manchester, New Hampshire. Built c. 1870 by Alpheus Gay, a local building contractor, it is one of the state's most elaborate Italianate houses. The house was owned for a time by the nearby Currier Gallery of Art, but is now in private hands. It was listed on the National Register of Historic Places in 1982.

The Old Post Office Block is a historic commercial building at 54-72 Hanover Street in Manchester, New Hampshire. Built in 1876, it is a local landmark of Victorian Italianate commercial architecture, serving as the main post office, and as a newspaper publishing house for many years. The building was listed on the National Register of Historic Places in 1986.

Charlestown Town Hall is the seat of municipal government of Charlestown, New Hampshire. It is located just off Main Street at 29 Summer Street. It was built in 1872-73, and is a design of Edward Dow, one of New Hampshire's leading architects of the period. The building was listed on the National Register of Historic Places in 1984, and is a contributing property to the Charlestown Main Street Historic District.

The Newport Downtown Historic District encompasses the 19th century heart of Newport, New Hampshire, the county seat of Sullivan County. The district includes the major commercial and civic buildings which line Main Street between Depot Street and the Sugar River. The district was listed on the National Register of Historic Places in 1985.

The Lewis-Zukowski House is a historic house at 1095 South Grand Street in Suffield, Connecticut. Built in 1781, it is rare in the town as an 18th-century residence built out of brick, accompanied by a mid-19th century barn. It was listed on the National Register of Historic Places in 1990.

The Asbury Historic District is a 288 acres (117 ha) historic district encompassing the community of Asbury in Franklin Township of Warren County, New Jersey. It is bounded by County Route 632, County Route 643, Maple Avenue, Kitchen Road, and School Street and extends along the Musconetcong River into Bethlehem Township of Hunterdon County. It was listed on the National Register of Historic Places on March 19, 1993 for its significance in architecture, industry, religion, community development, politics/government, and commerce. The district includes 141 contributing buildings, a contributing structure, two contributing sites, and four contributing objects.

The Park Street School is a historic school building at 60 Park Street in Springfield, Vermont.Built in 1895 and enlarged in 1929, it was the town's first high school to be built after the consolidation of district schools began. It served as a high school until 1968. The building was listed on the National Register of Historic Places in 2020. The building now houses a worker training organization and residences.
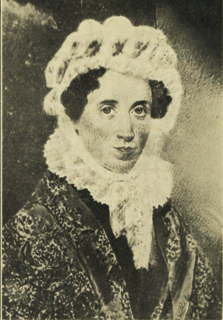
Catherine Fiske was an American teacher, principal girls' school founder, and benefactor. Her boarding school in Keene, New Hampshire was in operation from 1814 until her death in 1837.
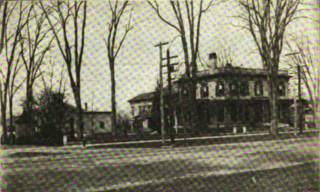
Miss Catherine Fiske's Young Ladies Seminary was a boarding and day school for young ladies, established in 1814, and located in Keene, New Hampshire. It achieved a national reputation. After Catherine Fiske's death in 1837, the school continued to operate until the early 1840s, when, after 30 years of prosperity, it closed. The building went through changes but currently serves as the President's House of Keene State College.























