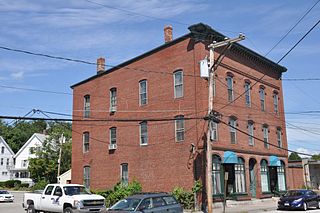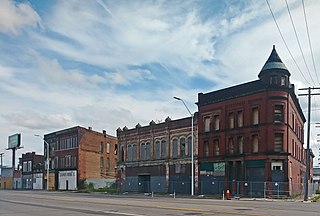
The Bank Building was a historic commercial building located at 40-44 South Street, in Uxbridge, Massachusetts. Until its destruction by fire in 2013, it was the best-preserved of Uxbridge's 19th century commercial buildings. It was built in 1895–96, and was listed on the National Register of Historic Places in 1983.

Lyceum Hall is a historic commercial building in downtown Lewiston, Maine, United States. Built in 1872, the Second Empire hall is one of the city's few surviving designs of Charles F. Douglas, a leading Maine architect of the period, and for a number of years housed the city's only performance venue. The building was listed on the National Register of Historic Places in 1986.

The First McGillicuddy Block is an historic commercial building at 133 Lisbon Street in Lewiston, Maine. The block was built in 1895 by Daniel J. McGillicuddy, and is one of two surviving local examples of the work of local architect Jefferson Coburn. The block, a fine example of late Victorian architecture, was added to the National Register of Historic Places in 1986.

The Savings Bank Block is an historic commercial building at 215 Lisbon Street in downtown Lewiston, Maine. Built in 1870, it is a fine local example of commercial Second Empire architecture, and is representative of the city's early development as an industrial center. It was added to the National Register of Historic Places in 1978.

The Roak Block is an historic commercial-industrial building at 144-170 Main Street in Auburn, Maine. Built in 1871-72 as a combined commercial and industrial space, this Second Empire style block was at that time the largest commercial building in the entire state. It was listed on the National Register of Historic Places in 1982.

The Union Block is a historic commercial building at 21-29 Lisbon Street in downtown Lewiston, Maine. Built in 1870, it is a good local example of commercial Italianate architecture, built during a significant period of the city's growth. It was listed on the National Register of Historic Places in 1986.

The Babcock Block is a historic commercial building at 596 Main Street in Worcester, Massachusetts. Built in the 1860s, it is a rare example of granite construction in the period. It was listed on the National Register of Historic Places in 1980.

Mariner's Church is a historic church and commercial building at 368-374 Fore Street in Portland, Maine. Built in 1828, the Greek Revival building historically served as both a church and marketplace. It was for many years the city's largest commercial building, and survived the city's great 1866 fire. It was listed on the National Register of Historic Places in 1973. It is now home to the Old Port Tavern and other commercial businesses.

The High Street Historic District of Hartford, Connecticut is a 1.1-acre (0.45 ha) historic district that includes three buildings typifying the architectural styles of the late 19th and early 20th centuries in the city. It was listed on the National Register of Historic Places in 1998. The buildings are located at 402-418 Asylum Street, 28 High Street, and 175-189 Allyn Street, and includes the Batterson Block and Judd and Root Building, each individually listed for their architecture.

The Glidden-Austin Block is a historic commercial building at 52 Main Street in Newcastle, Maine. Built in 1845, it is a prominent local example of mid-19th century commercial architecture, occupying a prominent location in the community's downtown area. It was listed on the National Register of Historic Places on April 28, 1975.

The former Masonic Temple is a historic commercial and social building at Main and High Streets in downtown Belfast, Maine. Built in 1877, it is one of the city's most elaborately decorated buildings, featuring Masonic symbols. It was listed on the National Register of Historic Places in 1973. While there are active Masonic organizations in Belfast, they now meet in a modern facility on Wight Street.

The Asa Hanson Block is a historic commercial building at 548-550 Congress Street in Downtown Portland, Maine. It was built in 1889 to a design by local architect Francis Fassett in partnership with Frederick A. Tompson, and is one of a small number of surviving commercial designs by Fassett in the city. It was added to the National Register of Historic Places in 2001.

The Masonic Hall is a historic commercial and fraternal society building at 313-321 Water Street in downtown Augusta, Maine. Built in 1894, it is a significant work of Boston architect John Spofford, and a good local example of restrained Renaissance Revival architecture. It was listed on the National Register of Historic Places in 1986.

Mechanics' Hall is a historic building and meeting space at 519 Congress Street in downtown Portland, Maine. Built in 1857-59 by and for the members of the Maine Charitable Mechanic Association, it is a well-preserved example of Italianate architecture executed in brick and stone, and a landmark of Portland's downtown business and arts district. It was listed on the National Register of Historic Places in 1973. The building, still owned by MCMA, houses the association's library. The Maine Charitable Mechanic Association was founded in 1815 as a social organization that promoted and supported the skilled trades and their practitioners. Its original members were master craftspeople and entrepreneurs and their apprentices.

The Lancaster Block is an historic commercial building in downtown Portland, Maine. Located at 50 Monument Square, it is a fine local example of commercial Romanesque Revival architecture. It was built in 1881 and enlarged in 1908; it is named for Lancaster, New Hampshire, the hometown of its builder, J.B. Brown. it was listed on the National Register of Historic Places in 1982.

The Jacob Noyes Block is a historic commercial building at 48 Glass Street in the Pembroke side of Suncook, New Hampshire. Built about 1865, it is a distinctive local example of Italianate commercial architecture, and is the largest 19th-century commercial building in the village. It was listed on the National Register of Historic Places in 1986.

The Bank Block is a historic commercial building at 15 Main Street in Dexter, Maine. Built in 1876 for two local banks, with a new fourth floor added in 1896, it is a significant local example of Italianate and Romanesque architecture, designed by Bangor architect George W. Orff. It was listed on the National Register of Historic Places in 1999.

The Southard Block is a historic commercial building at 25 Front Street in the village center of Richmond, Maine. Built in 1882, it is one of the small community's prominent commercial buildings, with distinctive Second Empire styling. It was built by T.J. Southard, the town's leading shipbuilder of the period. It was listed on the National Register of Historic Places in 1972.

The Mayo Building is a historic commercial building at Main and East Streets in downtown Northfield, Vermont. Built in 1902, it is a prominent and imposing example of Classical Revival architecture. It was listed on the National Register of Historic Places in 1983.

The Michigan Avenue Historic Commercial District is a group of commercial buildings located along the south side of two blocks of Michigan Avenue, from 3301–3461, in Detroit. This section of buildings is the most intact collection along this stretch of Michigan Avenue. The district was listed on the National Register of Historic Places in 2020.





















