
The U-Drop Inn, also known as Tower Station and U-Drop Inn and Tower Café, was built in 1936 in Shamrock, Texas along the historic Route 66 highway in Wheeler County. Inspired by the image of a nail stuck in soil, the building was designed by J. C. Berry. An unusual example of art deco architecture applied to a gas station and restaurant, the building features two flared towers with geometric detailing, curvilinear massing, glazed ceramic tile walls, and neon light accents. It has traditionally held two separate business: "Tower Station," a gas station on the western side, and the "U-Drop Inn," a café on the eastern side. Though it has passed hands several times in its history, the building has consistently housed the same types of businesses it was originally constructed for.
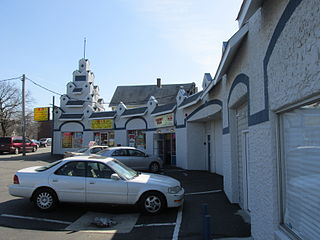
Gilbane's Service Center Building is an historic automotive service station at 175-191 Pawtucket Avenue in Pawtucket, Rhode Island. It is an L-shaped structure, built of concrete blocks and finished in stucco. Its most prominent feature is a whimsical Art Deco tower, built up from one of the corners nearest the street in five stepped tiers. Details from the tower are repeated in the decoration of the roofline above the building's service bays. This building was built c. 1931, and is a second-phase automotive service station, one which offered repair services as well as fuel, and is one of the finest surviving examples of the form in the state.

Saint Anthony's Hospital is a historic hospital building at 202 East Green Street in Morrilton, Arkansas. Built in 1935 to a design by A. N. McAninch, it is an Art Deco building, finished in brick and stone. It served as the local hospital until 1970, and is now a senior living facility. It is Morrilton's best example of Art Deco architecture. It has two splayed wings, with a central projecting entry pavilion.

The Pike County Courthouse is located at Courthouse Square in the center of Murfreesboro, Arkansas, United States. The two-story Art Deco structure was designed by the Texarkana firm of Witt, Seibert & Halsey, and built in 1931–32. It is the county's fourth courthouse, all of which were built at or near the location of this one. A near duplicate of the Sevier County Courthouse in DeQueen, it is the only major Art Deco structure in the county.

The U.S. Forest Service Building is a historic building in Ogden, Utah owned by the United States federal government. Located at 507 25th Street, it is listed as a Historic Federal Building, and was constructed during the years 1933–1934. Its primary task was to provide offices for the U.S. Forest Service Intermountain Region, the Experimental Station, and the Supply Depot. The building was listed on the National Register of Historic Places in 2006.

The Rison Texaco Service Station is a historic automobile service station at 216 Main Street in Rison, Arkansas. It is a distinctive Art Deco structure built c. 1926. Since 1990 it has housed a timber company.

The Rison Cities Service Station is a historic automobile service station at Main and Magnolia Streets in Rison, Arkansas. It is a distinctive modest brick English Revival structure built in 1938. It has a cross-gable roof, in which there is a small oculus in each of the gables. The front facade has large plate glass windows flanking a central doorway. It was built and operated by the Arkansas Fuel and Oil Company, which operated it from 1938 to 1969 as a Cities Service station. Since then it has been seen various commercial uses.

The Crossett Municipal Building is a historic multi-function municipal building at 307-309 Main Street in Crossett, Arkansas. The Art Deco building was designed by the firm of Trapp, Clippard & Phelps, and built in 1954 by C.W. Vollmer. Its exterior is primarily brick, with limestone trim. Prior to its construction, the municipal services of the city were scattered throughout town, and construction of this building was authorized in order to centralize them. The building was designed to house the public library in its north wing, the fire station in the south wing, and municipal offices, including the council chambers, mayor's office, and municipal court, in the center. The library moved out of its space in the 1960s, after which it was taken over by the police department.
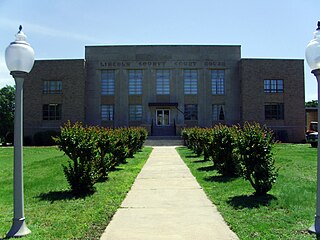
The county courthouse of Lincoln County, Arkansas is located at 300 South Drew Street in Star City, the county seat. The two story building was designed by Wittenberg & Deloney of Little Rock and built in 1943. It is predominantly buff-colored brick, with limestone trim, and has a flat roof that is hidden by a parapet. The building's front, or western, elevation, has a central projecting section that is slightly taller than the wing sections, and is faced primarily in limestone. Four triangular stepped limestone pilasters frame the elements of this section, including the main entrance in the central bay, which now has replacement doors of aluminum and glass. Above the pilasters is a limestone panel identifying the building as the "Lincoln County Courthouse" in Art Deco lettering. It is believed to be the only Art Deco building in the county.

The Ashdown Commercial Historic District encompasses part of the historic commercial heart of Ashdown, the county seat of Little River County, Arkansas. This area was developed primarily between 1905 and 1945, and represents the city's growth during that time as a cotton and lumber center. It covers a roughly two-block area bounded on the west by an alley west of East Main Street, on the north by Keller Street, on the east by Whitaker Street, and on the south by North Constitution Street. Prominent early buildings in the district include the R. M. Price Building, a large two-story brick building built 1905, the 1915 Dixie Theater, and the 1905 Little River News building at 45A E. Main Street. Stylistically distinctive is the 1947 Williams Theater at 360 Keller Street, which is the only Art Deco building in the area.

The Miller County Courthouse is a historic county courthouse at 400 Laurel Street in Texarkana, Arkansas, the county seat of Miller County. The four-story Art Deco building was designed by Eugene C. Seibert and built in 1939 with funding from the Works Progress Administration. It is the second courthouse built for the county, and is an excellent local example of the WPA Moderne style of Art Deco architecture. The lower floors of the building are occupied by county offices and court facilities, and the fourth floor houses the county jail.

The Municipal Building of Texarkana, Arkansas, is located at Walnut and Third Streets in the downtown of the city. It was built between 1927 and 1930 to a design by Witt, Seibert & Halsey, which has elements of the Collegiate Gothic and Art Deco styles. The building houses a large auditorium in the center, with city offices in one wing and the main fire station in the other. It also houses the city jail. The building is located about three blocks from the state line with Texarkana, Texas. The building was listed on the National Register of Historic Places in 2004.

The Arkansas County Courthouse for the Southern District is located at Courthouse Square in the center of De Witt, Arkansas, the seat for the southern county of Arkansas County. It is a three-story brick building with Art Deco styling, designed by Little Rock architect H. Ray Burks and built in 1931. It is one of the finest examples of Art Deco architecture in the state. It is built in the shape of an H, with vault additions made in 1971 the only asymmetrical element. Its main entry is a simple double-leaf entry with transom window, topped by a concrete panel with floral design. This is topped by a pair of large windows, with a concrete panel with signage and clock above and a raised parapet at the top.

The Sebastian County Courthouse/Fort Smith City Hall is a historic civic building at 100 South 6th Street in Fort Smith, Arkansas. It is a large four-story stone and concrete structure with modest Art Deco styling, designed by Fort Smith architects E. Chester Nelson, T. E. Bassham, and Carnall Wheeler and built in 1937 with funding from the Public Works Administration. Its interior lobby and courthouse spaces are richly decorated, with marble walls, terrazzo marble flooring, and ornamental moldings around doorways. The building continues to house county facilities; the city offices are now located on Garrison Avenue.
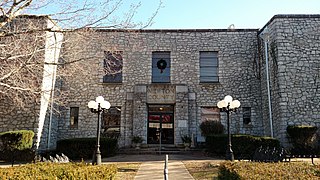
The Newton County Courthouse is located at Courthouse Square in the center of Jasper, the county seat of Newton County, Arkansas. It is a two-story masonry structure, constructed out of concrete and limestone, with restrained Art Deco styling. The building has an H shape, with a center section joining flanking projecting wings. The entrance is at the center, with "Newton County" inscribed in a panel above it, with stylized Art Deco elements. It was built in 1939 with funding from the Works Progress Administration. The building was listed on the National Register of Historic Places in 1994.

The Hot Spring County Courthouse is located at 210 Locust Street in Malvern, the county seat of Hot Spring County, Arkansas. It is a 2+1⁄2-story frame structure, its exterior clad in brick. It is an H-shaped structure, with slightly projecting end wings and a central connecting section, where the main entrance is located. The bays of the central section are articulated by brick pilasters, with the building otherwise exhibiting a restrained Art Deco styling. The building was designed by Arkansas architect Charles L. Thompson, and was built in 1936. It is the only significant example of Art Deco architecture in the county.

The Samuel P. Taylor Service Station is a historic commercial building at 1123 West 3rd Street in Little Rock, Arkansas. Built in 1938, it is an excellent example of a period automotive filling station with Art Deco styling. It is a single-story L-shaped structure, with three service bays set at different angles, and an office in front. A zigzag pattern of black tiles extends across the building's cornice, and black tile is used prominently around the main entrance and below the office windows.
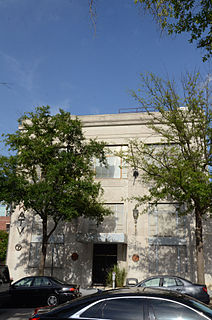
The Worthen Bank Building is a historic commercial building at 401 Main Street in downtown Little Rock, Arkansas. It is a two-story masonry structure with neoclassical and Art Deco lines. It has a steel frame and is faced in limestone. Three bays of three-part windows stand on the second floor, and two flank the center entry. The building was constructed in 1928 for the Worthen Bank, founded in 1877, and was designed by George R. Mann, a prominent local architect whose best-known work is the Arkansas State Capitol. In 1969, the building was acquired by local television station KATV, which converted it into studios.
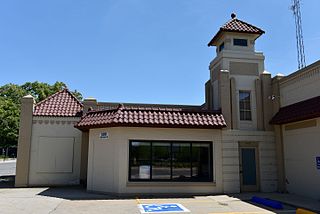
Master Service Station, also known as Bennett's Tire & Battery Co., is a historic building located in Waterloo, Iowa, United States. This was one of the first "super service stations" built in the city. Developed in California in the early 1920s, they combined a filling station with other auto-related services. The first one was built in Waterloo in 1928, and this was one of three that opened in 1930. Located on a corner lot, it is a single-story structure that follows an L-shaped plan. The building exhibits both Art Deco (piers) and Spanish Colonial Revival. Its original owner, Homer L. Lichty, lost the business to bankruptcy in 1932. The station was acquired by John G. Miller, who constructed the building. Miller sold the station in 1934. Bennett's Tire & Brake Co., a Waterloo Goodyear tire dealer, moved in sometime after that and remained until 1960. The Waterloo Convention & Visitors Bureau is now located in the building. It was listed on the National Register of Historic Places in 2011.
The Gulf Oil Company Filling Station is a historic automotive service station building at 131 Main Street in Stamps, Arkansas. It is a single-story brick building, with a portico, supported by brick piers, extending over the area where the fuel pumps were originally located. The portico extends from the portion of the building housing what originally served as the station office, with two automotive service bays to its right. The station was built about 1930, to a corporate design introduced by Gulf Oil in the 1910s, and is painted in that company's colors: white, blue, and orange.





















