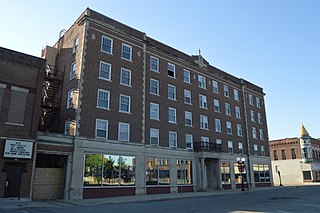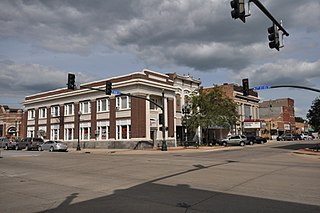
Orangeville is a village in Stephenson County, Illinois. The population was 793 at the 2010 census, up from 751 in 2000. The area's earliest white settlers arrived in the year 1833, and the village was platted in 1851 by John Bower, who is considered the village founder. In 1867 Orangeville was incorporated as a village. The town's central business district contains several 19th century commercial buildings, many of which were built during the railroad boom of 1888–1914. By the time the Great Depression was ongoing, business in Orangeville had started to decline, with the last bank closing in 1932. Although recently infrastructure jumps have given back some of its old decor.

The Reliance Building is a skyscraper located at 1 W. Washington Street in the Loop community area of Chicago, Illinois. The first floor and basement were designed by John Root of the Burnham and Root architectural firm in 1890, with the rest of the building completed by Charles B. Atwood in 1895. It is the first skyscraper to have large plate glass windows make up the majority of its surface area, foreshadowing a design feature that would become dominant in the 20th century.

The Oregon Commercial Historic District is a historic district in Oregon, Illinois, that has been listed on the National Register of Historic Places since 2006. The district is roughly bordered by Jefferson, Franklin, 5th and 3rd Streets in Oregon. It is one of six Oregon sites listed on the National Register and one of three to be so listed since the turn of the 21st century. The other two are the Oregon Public Library, listed in 2003, and the Chana School, listed in 2005.

The Birthplace of Ronald Reagan, also known as the Graham Building, is located in an apartment on the second floor of a late 19th-century commercial building in Tampico, Illinois, United States. The building was built in 1896 and housed a tavern from that time until 1915. On February 6, 1911 the future 40th President of the United States, Ronald Reagan, was born in the apartment there, the family moving into a house in Tampico a few months later.

Central House is an 1860s hotel building located in the 800-person village of Orangeville, in Stephenson County, Illinois, United States. The building was built by Orangeville founder John Bower and operated as a hotel from its construction until the 1930s, when it was converted for use as a single family residence. The three-story building was the first commercial brick structure in downtown Orangeville. Architecturally, the building is cast in a mid-19th-century Italianate style. Central House was added to the U.S. National Register of Historic Places in 1999.

This is a list of the National Register of Historic Places listings in Lake County, Illinois.

11 South LaSalle Street Building or Eleven South LaSalle Street Building is a Chicago Landmark building that is listed on the National Register of Historic Places and that is located at 11 South LaSalle Street in the Loop community area of Chicago, Illinois, United States. This address is located on the southeast corner of LaSalle and Madison Street in Cook County, Illinois across the Madison Street from the One North LaSalle Building. The building sits on a site of a former Roanoke building that once served as a National Weather Service Weather Forecast official climate site and replaced Major Block 1 after the Great Chicago Fire. The current building has incorporated the frontage of other buildings east of the original site of Major Block 1.

The Sugar Hill Historic District is a historic district in Detroit, Michigan. It contains 14 structures located along three streets: East Forest, Garfield, and East Canfield, between Woodward Avenue on the west and John R. on the east. The district was listed on the National Register of Historic Places in 2003.

The Park Avenue House is a high rise residential building located at 2305 Park Avenue in the Park Avenue Historic District in Downtown Detroit, Michigan. It was listed on the National Register of Historic Places in 1996. It should not be confused with the nearby Park Avenue Hotel, which was demolished in 2015.

The Hotel Kewanee is a former hotel in downtown Kewanee, Illinois, located at 125 North Chestnut Street.

The Cornelius Hotel is a hotel building in downtown Portland, Oregon, United States that is listed on the National Register of Historic Places. It was designed by John V. Bennes's firm, and constructed in 1907–08. Its original period of use as a hotel had ended by the 1950s. A fire in 1985 left the top three floors uninhabitable. By the early 1990s the building had been vacated, and it then stood out of use for more than two decades. In 2016–2018, it was joined to the adjacent Woodlark Building, extensively renovated, and converted into a hotel. Named Woodlark House of Welcome, the hotel was scheduled to open on December 15, 2018.

The Masonic Temple Building is a historic Prairie-style building in Oak Park, Illinois, at the corner of Oak Park Avenue and Lake Street. It is in the Ridgeland-Oak Park Historic District and was individually listed on the National Register of Historic Places in 1982.

The Hotel Aurora, also known as Aurora Hotel, is a hotel built in 1917 on Stolp Island in Aurora, Illinois.

Fort Armstrong Hotel is a historic building located in downtown Rock Island, Illinois, United States. It was listed on the National Register of Historic Places in 1984. The hotel was named for Fort Armstrong, a fortification that sat in the middle of the Mississippi River near the present location of the Rock Island Arsenal. The building now serves as an apartment building.

The Moline Downtown Commercial Historic District is a nationally recognized historic district located in Moline, Illinois, United States. Centered on 5th Avenue, it is roughly bounded by 12th Street to 18th Street, 4th Avenue to 7th Avenue. The distinct covers 33-acre (0.13 km2) and includes 114 buildings. One hundred of the buildings contribute to the significance of the district because they retain their historic and architectural integrity and reflect the character of the historic downtown.

The Lamoine Hotel is a historic hotel located at 201 North Randolph Street in Macomb, Illinois. The hotel was built in 1926-27 to be the city's first large modern hotel, a necessity for a city with a busy railroad station and a state university. Architects F.E. Berger and R.L. Kelley of Champaign designed the Classical Revival building; it is the tallest building in downtown Macomb and the most prominent Classical Revival building in the city. In addition to hosting visitors to Macomb, the hotel housed several local businesses and hosted community meetings and the Macomb Chamber of Commerce. The hotel was the city's preferred hotel and community meeting place until the 1950s, when the automobile's rise took away the railroad traffic which gave the hotel much of its business. The hotel became an apartment hotel and ultimately closed for good in the following decades; the Macomb Journal later moved into the building's ground floor.

The Lewis Hotel is a historic building located in Cherokee, Iowa, United States. Robert A. Lewis was a New York City native who settled in the Cherokee area in 1872. He had a background in carpentry, but he established a nursery in Cherokee. After moving into town he started planning for his hotel around 1897. He served as the contractor for its construction, and it was completed two years later. The hotel remained in the care of his family until 1966.

The Cherokee Commercial Historic District is a nationally recognized historic district located in Cherokee, Iowa, United States. It was listed on the National Register of Historic Places in 2005. At the time of its nomination it contained 70 resources, which included 50 contributing buildings and 20 non-contributing buildings. The historic district covers most of the city's central business district. Most of the buildings are two and three stories tall, and built of brick. There are two frame buildings from the city's earliest years. Cherokee is somewhat unusual in that it did not have a devastating fire in its history, therefore the downtown area was able to grow incrementally. Unlike many county seats, it does not have a focal point such as a centrally located courthouse square. The Cherokee County Courthouse was built on a hill to the west of the downtown area.

The Public Service Building is a historic building at 344-354 N. Milwaukee Avenue in Libertyville, Illinois. The commercial block was built in 1928 for utility magnate Samuel Insull. Architect Hermann V. von Holst designed the building, which has an eclectic style mainly influenced by the Gothic Tudor Revival and Plateresque styles. It is listed on the National Register of Historic Places.






















