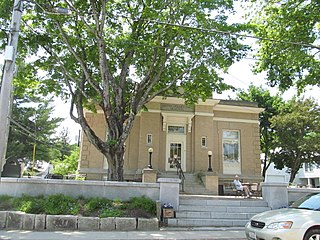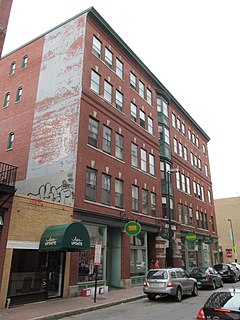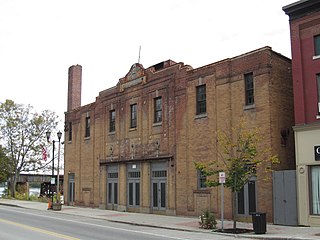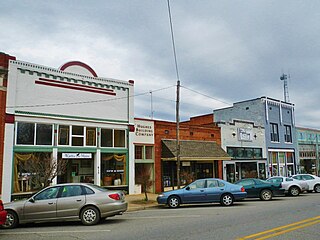
The Bridgton Public Library, formerly the Dalton Holmes Davis Memorial Library, is the public library of Bridgton, Maine. It is located at 1 Church Street, in an architecturally distinguished Classical Revival building designed by Harry S. Coombs and built in 1913. The building is listed on the National Register of Historic Places.

The Thomas Brackett Reed House is a historic brick duplex house at 30–32 Deering Street in Portland, Maine. Built in 1876, the house was designated a National Historic Landmark in 1975 for its association with Thomas Brackett Reed (1839–1902), Speaker of the House of Representatives. Reed owned and occupied number 32 from 1888 until his death in 1902. He was notable for significantly increasing the power of the House Speaker, introducing a set of rules known as the Reed Rules that still govern debate in that body today.

The Ace Art Company is a historic commercial and industrial building in Reading, Massachusetts. Built in 1924, the single-story brick building is the only Art Deco building in Reading. It was listed on the National Register of Historic Places in 1985.

The United States Post Office–Wakefield Main is a historic post office building at 321 Main Street in Wakefield, Massachusetts. Built in 1936 as part of a Depression-era works project, it is a Classical Revival structure that harmonizes with its neighbors. The building was listed on the National Register of Historic Places in 1987, and included in the Common District in 1990.

Mercado de las Carnes, also known as La Plaza de los Perros, but formally, Plaza Juan Ponce de León, was the first building in Puerto Rico to mix social and architectural elements via the pedestrian mall concept. The historic Art Deco architecture structure is located in Ponce, Puerto Rico, and dates from 1926. It was listed on the National Register of Historic Places in 1986. The Plaza was rebuilt in 1992, under the administration of Mayor Churumba. It is located in the alley connecting Mayor and Leon streets, in the block between Estrella and Guadalupe streets. The Plaza and the alley are one and the same.

The First Baptist Church is a historic church at 1 Park Street in Waterville, Maine. Built in 1826, it is the city's oldest standing public building. It was renovated in 1875 to a design by Francis H. Fassett. It was listed on the National Register of Historic Places in 1976.

The Sacramento Masonic Temple, built between 1913 and 1918, is a five-story building on J Street in downtown Sacramento, California. The building was listed on the National Register of Historic Places in 2001.

The Everett Chambers or Hotel Everett is a historic mixed-use commercial and residential building at 47-55 Oak Street in Downtown Portland, Maine. Built in 1902 to a design by local architect Frederick Tompson, it is an important surviving example of a lodging house, built early in the transition period from the 19th century boarding house to more modern 20th-century transient accommodations. It was added to the National Register of Historic Places in 2004.

The Minnesota Building is a historic office building in Saint Paul, Minnesota, United States. The structure was placed on the National Register of Historic Places (NRHP) on June 10, 2009. The building was noted for its design, which was a harbinger for the transition from Classical architecture to the Art Deco/Moderne among commercial buildings in downtown Saint Paul; originally designed in a conservative style, the building became more Moderne as it was being built.

Tattersalls Club is a heritage-listed club house at 206 Edward Street, Brisbane City, Queensland, Australia. It was designed by Hall and Prentice and built from 1925 to 1949. It was added to the Queensland Heritage Register on 21 October 1992.

The Mechanic Institute is a historic educational building at 44-56 Congress Street in downtown Rumford, Maine. This handsome four-story brick building was built in 1910 by the Rumford Falls Power Company to provide educational facilities for its workers and their children. It is now owned by the city, and the former educational facilities have been repurposed into a community center. The building was listed on the National Register of Historic Places in 1980.

The Rumford Falls Power Company Building is a historic commercial building at 59 Congress Street in the central business district of Rumford, Maine. This two-story Beaux Arts building was designed by New York City architect Henry J. Hardenbergh and built by Frank Bunker Gilbreth in 1906 for the Rumford Falls Power Company, the enterprise responsible for Rumford's main period of growth in the late 19th and early 20th centuries. The building was listed on the National Register of Historic Places in 1980.

The Colonial Theater is a historic movie theater at 139 Water Street in downtown Augusta, Maine. Built in 1913 and rebuilt after a fire in 1926, it is a fine example of Beaux Arts architecture, with features presaging the Art Deco movement. It is the last surviving movie theater building in downtown Augusta. It was listed on the National Register of Historic Places in 2014, at which time had been standing vacant for many years.

Goondiwindi Civic Centre is a town hall which is heritage-listed at 100 Marshall Street, Goondiwindi, Goondiwindi Region, Queensland, Australia. It was designed by Addison & MacDonald and built in 1937 by Thomas Charles Clarke. It is also known as Council Chambers, Town Hall, and Civic Theatre. It was added to the Queensland Heritage Register on 9 July 1993.

The Kresge Block is a historic commercial building at 241-249 Water Street in downtown Augusta, Maine. Built in 1932 to house a department store, it is a distinctive and rare local example of commercial Moderne architecture. It was listed on the National Register of Historic Places in 1986.

North Manchester Historic District is a national historic district located at North Manchester, Wabash County, Indiana. It encompasses 159 contributing buildings in the central business district and surrounding residential sections of North Manchester. It developed between about 1870 and 1938, and includes representative examples of Greek Revival, Gothic Revival, Italianate, Queen Anne, and Bungalow / American Craftsman style architecture. Located in the district are the separately listed Lentz House, Noftzger-Adams House, and North Manchester Public Library. Other notable buildings include the John Lavey House (1874), Horace Winton House, Agricultural Block (1886), Moose Lodge (1886), North Manchester City Hall, Masonic Hall (1907), Zion Lutheran Church (1882), and North Manchester Post Office (1935).

The Schlotterbeck and Foss Building is an historic factory building at 117 Preble Street in Portland, Maine. Built in 1927, it is a particularly rare example of Art Deco architecture in Portland, the only one known by the noted Maine architects John Calvin Stevens and John Howard Stevens. It was listed on the National Register of Historic Places in 2016.

The New Center Commercial Historic District is a commercial historic district located on Woodward Avenue between Baltimore Street and Grand Boulevard in Detroit, Michigan. It was listed on the National Register of Historic Places in 2016.

The Downtown Montevallo Historic District in Montevallo, Alabama is a historic district which was listed on the National Register of Historic Places in 2013. It included 30 contributing buildings and four non-contributing buildings.

Downtown Vermillion Historic District is a historic district in downtown Vermillion, South Dakota, consisting of 34 contributing buildings all constructed between 1880 and 1942. The district was added to the National Register of Historic Places in 2003 and reflects a period of substantial economic growth in Vermillion, as well as for its representation of late 19th and early 20th century architectural styles.






















