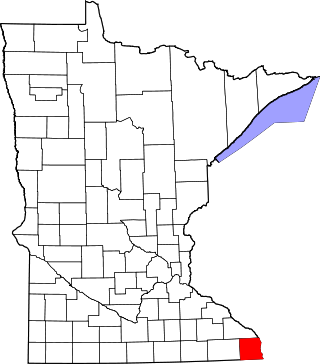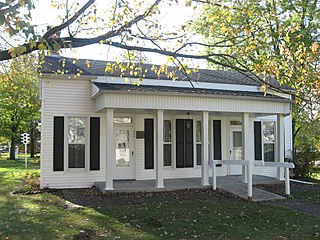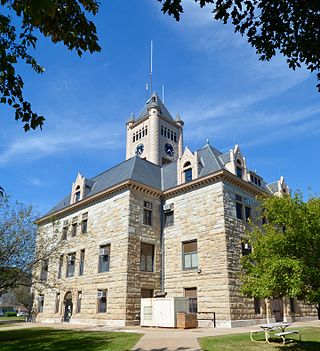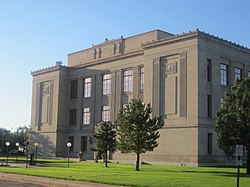
This is a list of sites in Minnesota which are included in the National Register of Historic Places. There are more than 1,700 properties and historic districts listed on the NRHP; each of Minnesota's 87 counties has at least 2 listings. Twenty-two sites are also National Historic Landmarks.

This is intended to be a complete list of properties and districts listed on the National Register of Historic Places in Orleans County, New York. The locations of National Register properties and districts may be seen in a map by clicking on "Map of all coordinates". Two listings, the New York State Barge Canal and the Cobblestone Historic District, are further designated a National Historic Landmark.

This list is intended to be a complete compilation of properties and districts listed on the National Register of Historic Places in Rensselaer County, New York, United States. Seven of the properties are further designated National Historic Landmarks.

The Ashland County Courthouse is a courthouse in Ashland, Wisconsin. In 1982, it was added to the National Register of Historic Places. It was designed by Henry Wildhagen and H. W. Buemming, and is noted for its Classical Revival and Beaux-Arts architecture.

The Cumberland County Courthouse, located in Courthouse Square in Toledo, is the county courthouse of Cumberland County, Illinois. Built in 1887–88, the building is Cumberland County's second courthouse. The first courthouse, located at the same site as the current one, was built in 1856 and burned in 1885. The second courthouse was designed by architects S. S. Goehring and L.L. Pierson. The building's design features a central clock tower, arched entrances on the east and west sides, column-supported balconies above the entrances, and a balustrade along the roofline. The building has continuously served as the seat of county government since its opening.

The Edgar County Courthouse, located in Paris, Illinois, is the county courthouse of Edgar County. The courthouse was constructed from 1891 until 1893; it is the third building to be used as Edgar County's courthouse. Architect Henry Elliot designed the building in the Romanesque Revival style. The courthouse's exterior has four main sides and four entrances situated between each adjacent pair of sides. Each side includes two towers at each end and a central section with a tall gable. Each tower features two medieval dormers. A wedding-cake style iron clock tower, built shortly after the building was completed, tops the center of the courthouse.

This is a list of the National Register of Historic Places listings in Washington County, Minnesota. It is intended to be a complete list of the properties and districts on the National Register of Historic Places in Washington County, Minnesota, United States. The locations of National Register properties and districts for which the latitude and longitude coordinates are included below, may be seen in an online map.

This is a list of the National Register of Historic Places listings in Houston County, Minnesota. It is intended to be a complete list of the properties and districts on the National Register of Historic Places in Houston County, Minnesota, United States. The locations of National Register properties and districts for which the latitude and longitude coordinates are included below, may be seen in an online map.

The Nye County Courthouse in Tonopah, Nevada is a two-story rusticated stone building. Its Romanesque Revival entrance and pointed dome are unique in Nevada. The courthouse was built following the move of the Nye County seat from Belmont to Tonopah in 1905.

There are 75 properties listed on the National Register of Historic Places in Albany, New York, United States. Six are additionally designated as National Historic Landmarks (NHLs), the most of any city in the state after New York City. Another 14 are historic districts, for which 20 of the listings are also contributing properties. Two properties, both buildings, that had been listed in the past but have since been demolished have been delisted; one building that is also no longer extant remains listed.

The Old Washington County Courthouse in Oklahoma is a reinforced concrete building that was built in 1913. It was designed by P.H. Weathers in Second Renaissance Revival style. It was listed on the National Register of Historic Places in 1981.

The Fayette County Courthouse in West Union, Iowa, United States was built in 1923. It was listed on the National Register of Historic Places in 1981 as a part of the County Courthouses in Iowa Thematic Resource. In 2015 it was included as a contributing property in the West Union Commercial Historic District. The current courthouse is the third facility to house court functions and county administration.

Grand Forks County Courthouse is a Beaux Arts style building in Grand Forks, North Dakota that was listed on the National Register of Historic Places in 1980. It is a "richly decorated white limestone structure in a modified Classical Revival style, topped with a massive cast iron dome."

The Hotel Stockton is a Mission Revival Style building located at 133 E. Weber Ave. in Stockton, California. The hotel, which opened in 1910, was designed as a grand hotel with 252 rooms and became popular among visitors to Stockton, especially traveling entertainers. In 1912, the City of Stockton moved its City Hall into the hotel, where it remained until 1926. The building's role in local government ultimately outlasted its role as a hotel; when the hotel closed for business in 1960, the county courthouse relocated to the building for the next four years while a new courthouse was built. The building served yet another branch of government in 1976, when San Joaquin County purchased the building as office space for its Public Administration Department.
The Stone Jail Building and Row House are two adjacent stone buildings located on Water Street in Tonopah, Nevada. The jail was built in 1903 and the adjacent row house in 1908. Both building were at one time used as a brothel. The buildings were added to the National Register of Historic Places in 1982.

The Lihue Civic Center Historic District, in Lihue, Kauai, Hawaii, is a 5-acre (2.0 ha) historic district that was listed on the National Register of Historic Places in 1981. It includes Classical Revival and Mission/spanish Revival architecture in structures dating back as far as 1913. The Kauai County Courthouse, the County Building (1913), and the County Building Annex are the three contributing buildings in the district, and its one contributing site is a park; all are within one city block in the center of downtown Lihue.

The Manly-McCann House is a historic building located at 402 S. 4th St. in Marshall, Illinois. The Greek Revival building was constructed in 1838 to serve as a temporary courthouse for Clark County. While Clark County moved its county seat to Marshall in 1837, a permanent courthouse could not be completed until 1839, so a smaller temporary building became necessary. After the county government relocated, Marshall postmaster Uri Manly moved the city's post office and his store to the building. The building later became a private home and had several owners; one of the longer owners of the house was the McCann family, who owned the house from 1891 to 1947 and constructed several additions on the rear. The Clark County Historical Society bought the house in 1968 and uses it as the county's historical museum.

The Mercer County Courthouse, located on Southeast 3rd Street in Aledo, is the county courthouse serving Mercer County, Illinois. The courthouse was authorized in 1893 to accommodate the growing county's needs and completed the following year. Architect Mifflin E. Bell designed the Romanesque Revival building; he later expanded upon the same plans to design the DuPage County Courthouse. The three-story sandstone building has arched entrances on all four sides. A clock tower rises above the center of the building, and several dormers project from the sides of the roof.

The Quitman County Courthouse and Old Jail is a historic building in Georgetown, Georgia. It was listed on the National Register of Historic Places in 1995.





















