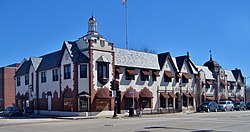
The Smithsonian Institution Building, located near the National Mall in Washington, D.C. behind the National Museum of African Art and the Sackler Gallery, houses the Smithsonian Institution's administrative offices and information center. The building is constructed of Seneca red sandstone in the faux Norman style and is nicknamed The Castle. It was completed in 1855 and designated a National Historic Landmark in 1965.
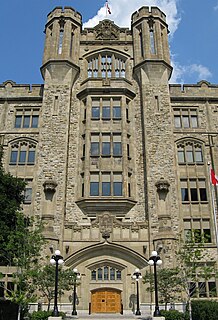
The Connaught Building is a historic office building in Ottawa, Ontario, Canada, owned by Public Services and Procurement Canada. It is located at 555 MacKenzie Avenue, just south of the American Embassy. To the east, the building looks out on the Byward Market, and to the west is MacKenzie Avenue and Major's Hill Park. Today, it houses the headquarters of the Canada Revenue Agency (CRA). The Minister and Commissioner of the CRA have offices in the building.
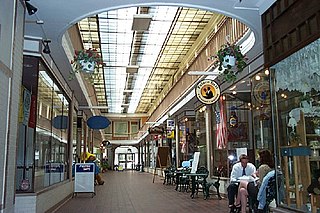
The Paddock Arcade is a 19th-century shopping mall located in Watertown, New York. Built in 1850, it is the second oldest covered shopping mall in the United States. Since it has seen uninterrupted use since it opened in 1850, it carries the distinction of being the country's oldest, continuously operating covered shopping mall. The Paddock Arcade was listed on the National Register of Historic Places in 1976.

The Fred C. Aiken House is a good example of Addison Mizner's Mediterranean-inspired architecture from 1925. This historically designated residence is Located at the corner of NW 8th Avenue and Hibiscus Street, in the Old Floresta Historic District in Boca Raton, Florida.
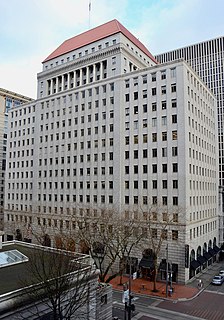
The Public Service Building is a historic 67.06 m (220.0 ft), 15-story office building in downtown Portland, Oregon, United States. The building and its attached parking garage have been listed on the National Register of Historic Places as the Public Service Building and Garage since 1996. It was built to house the offices of the Portland Gas and Coke Company and the Pacific Power and Light Company. The building's name reflects the fact that these utilities were "public services". A space in the Public Service Building fronting the corner of Salmon and Sixth streets became the first Niketown store.

The Centennial National Bank is a historic building in Philadelphia, Pennsylvania. Designed by noted Philadelphia architect Frank Furness and significant in his artistic development, it was built in 1876 as the headquarters of the eponymous bank that would be the fiscal agent of the Centennial Exposition. The building housed a branch of the First Pennsylvania Bank from 1956 until Drexel University purchased it c. 1976. Drexel renovated it between 2000-2002 and now uses it as an alumni center. The Centennial National Bank, described as "one of the best pieces of architecture in West Philadelphia," was placed on the National Register of Historic Places in 1971.
Hermann V. von Holst (1874–1955) was an American architect practicing in Chicago, Illinois, and Boca Raton, Florida, from the 1890s to the 1940s. He is best remembered for agreeing to take on the responsibility of heading up Frank Lloyd Wright's architectural practice when Wright went off to Europe with Mamah Cheney in 1909.

The First Presbyterian Church in Batavia, New York, United States, is located at East Main and Liberty streets. It is a joined complex of several buildings. The main one, the church's sanctuary, is a limestone Gothic Revival structure built in the mid-19th century. Its congregation was the first church to be organized in Batavia, albeit as a Congregationalist group at that time.
Layton & Forsyth was a prominent Oklahoma architectural firm that also practiced as partnership including Layton Hicks & Forsyth and Layton, Smith & Forsyth. Led by Oklahoma City architect Solomon Layton, partners included George Forsyth, S. Wemyss Smith, Jewell Hicks, and James W. Hawk.
Lawrence Buck (1865—1929) was a successful and influential Chicago area residential and commercial architect, artist and landscape painter, associated with the Prairie School and the American Arts and Crafts Movement.

The Greenwich Avenue Historic District is a historic district representing the commercial and civic historical development of the downtown area of the town of Greenwich, Connecticut. The district was listed on the National Register of Historic Places on August 31, 1989. Included in the district is the Greenwich Municipal Center Historic District, which was listed on the National Register the year before for the classical revival style municipal buildings in the core of Downtown. Most of the commercial buildings in the district fall into three broad styles, reflecting the period in which they were built: Italianate, Georgian Revival, and Commercial style. The district is linear and runs north-south along the entire length of Greenwich Avenue, the main thoroughfare of Downtown Greenwich, between U.S. Route 1 and the New Haven Line railroad tracks.
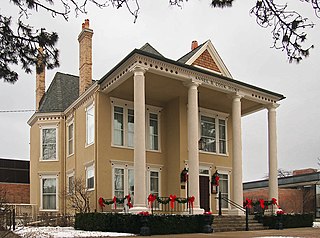
The Cook Memorial Library, also known as the Ansel B. Cook House, is a historic house museum in Libertyville, Illinois, United States. It was built as a Victorian house for contractor and politician Ansel B. Cook in 1878. In his will Cook donated the home to be used as a public library, although it remained for many years the residence of Cook's longer-lived widow. After Emily Barrows Cook's death, the building received a major Neoclassical renovation that converted it into a library, opening to the public in 1921.
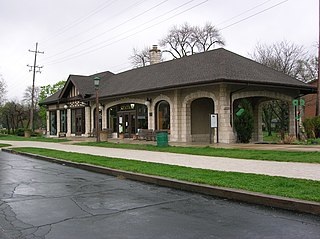
The Villa Avenue Train Station is one of two former Chicago Aurora and Elgin Railroad (CA&E) stations in Villa Park, Illinois. The building was also used as an office by the Western United Gas and Electric Company. Listed on the National Register of Historic Places in 1986, it is now the home of the Villa Park Historical Society Museum.

The Union Arcade is an apartment building located in downtown Davenport, Iowa, United States. The building was listed on the National Register of Historic Places by its original name Union Savings Bank and Trust. Originally, the building was built to house a bank and other professional offices. Although it was not the city's largest bank, and it was not in existence all that long, the building is still associated with Davenport's financial prosperity between 1900 and 1930. From 2014 to 2015 the building was renovated into apartments and it is now known as Union Arcade Apartments.

The Rocks Estate, also known as the John Jacob Glessner Estate, is a historic summer estate in Bethlehem, New Hampshire. The large estate, covering more than 1,300 acres (530 ha), is located near the junction of U.S. Route 302 and Interstate 93, and includes some twenty buildings. The estate was assembled by John Jacob Glessner in the 1880s, and is one of the largest and best-preserved surviving private estates in the state. Glessner created The Rocks as a private conservation initiative, to prevent destructive farming methods from destroying the land.

The Grove Arcade, also known as the Arcade Building or the Asheville Federal Building, is a historic commercial and residential building in Asheville, North Carolina, in its downtown historic district. It was built from 1926 to 1929, and is a Tudor Revival and Late Gothic Revival style building consisting of two stacked blocks. The lower block is a rectangular slab with rounded corners; it is capped by the second block, a two-tier set-back story.

Nickels Arcade is a commercial building located at 326-330 South State Street in Ann Arbor, Michigan. It was listed on the National Register of Historic Places in 1987. The building is notable as perhaps the only remaining example in Michigan of a free-standing commercial arcade building that was popularized by the Cleveland Arcade.

In 1899, the Vinita Electric Light, Ice and Power Company, which was headquartered in the Indian Territory town of Vinita obtained a charter to provide electric power to that community. In 1913, the company consolidated with similar independent companies in Tulsa, Guthrie, Coalgate, Lehigh and Atoka to form a new company, named Public Service Company of Oklahoma (PSO). The founder and first president of PSO was Frederick William "Fred" Insull, who moved the company's headquarters to Tulsa in 1916.
