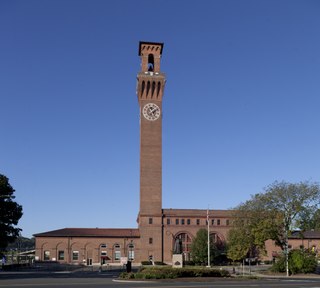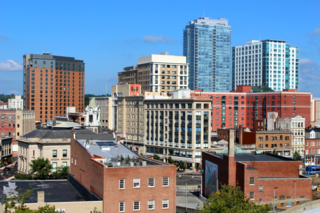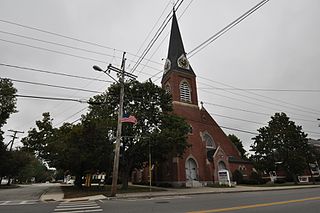
The Waterbury Union Station building is located on Meadow Street in the city of Waterbury, Connecticut, United States. It is a brick building dating to the first decade of the 20th century. Its tall clock tower, built by the Seth Thomas Company, is the city's most prominent landmark.

Downtown Stamford, or Stamford Downtown, is the central business district of the city of Stamford, Connecticut, United States. It includes major retail establishments, a shopping mall, a university campus, the headquarters of major corporations and Fortune 500 companies, as well as other retail businesses, hotels, restaurants, offices, entertainment venues and high-rise apartment buildings.

The former Reading Municipal Building is a historic building at 49 Pleasant Street in Reading, Massachusetts. Built in 1885, this two-story brick building was the town's first municipal structure, housing the town offices, jail, and fire station. In 1918 all functions except fire services moved out of the building. It now serves as Reading's Pleasant Street Senior Center. The building was listed on the National Register of Historic Places in 1984.

The Warsaw Courthouse Square Historic District is a historic district in Warsaw, Indiana that was listed on the National Register of Historic Places in 1982. Its boundaries were increased in 1993.

The Old Warren County Courthouse Complex is located at the corner of Amherst and Canada streets in Lake George, New York, United States. It is a large brick building erected in five stages from the 1840s to the 1890s. Not all of the stages built are extant.

Norwich City Hall is the seat of municipal government in Norwich, Connecticut. It is located at Union Street and Broadway, prominently overlooking the city's central business district. Built in 1870-73, when Norwich was still a town, it has served as the seat of municipal government since then. Architecturally it is a prominent statewide example of civic Second Empire architecture, and was listed on the National Register of Historic Places in 1983 for its architecture and history.

Christ Church Cathedral is a historic church at 955 Main Street in downtown Hartford, Connecticut. Built in the 1820s to a design by Ithiel Town, it is one of the earliest known examples of Gothic Revival architecture in the United States. It was listed on the National Register of Historic Places in 1983. It is the cathedral church of the Episcopal Diocese of Connecticut, whose offices are next door at 45 Church Street.

The Bulkeley School is a historic school building at 1 Bulkeley Place in New London, Connecticut. It is a High Victorian Gothic stone structure, built in 1871–73 to a design by Leopold Eidlitz, with numerous additions. It was a private boys high school until 1951, educating generations of city leaders. The building was listed the National Register of Historic Places on August 13, 1981, for its architecture and its role in the city's development. It is now home to the Regional Multicultural Magnet School, grades K-5.

The Greenwich Avenue Historic District is a historic district representing the commercial and civic historical development of the downtown area of the town of Greenwich, Connecticut. The district was listed on the National Register of Historic Places on August 31, 1989. Included in the district is the Greenwich Municipal Center Historic District, which was listed on the National Register the year before for the classical revival style municipal buildings in the core of Downtown. Most of the commercial buildings in the district fall into three broad styles, reflecting the period in which they were built: Italianate, Georgian Revival, and Commercial style. The district is linear and runs north–south along the entire length of Greenwich Avenue, the main thoroughfare of Downtown Greenwich, between U.S. Route 1 and the New Haven Line railroad tracks.

The Deep River Town Hall is located at the junction of Connecticut Routes 80 and 154 in Deep River, Connecticut. Completed in 1893, it is unusual for its distinctively urban styling in a quiet rural suburban community. The building was listed on the National Register of Historic Places on January 1, 1976.

The Thomaston Opera House is a historic performance venue and the town hall of Thomaston, Connecticut. Located at 153 Main Street, it was built in 1883-85, and is a good local example of Romanesque architecture. The theater in the building has served as a performance and film venue since its construction. It was listed on the National Register of Historic Places in 1972. The opera house's principal tenant is now the Landmark Community Theatre.

Academy Hall is a historic former school building at 785 Old Main Street in Rocky Hill, Connecticut. Built in 1803, it is a well-preserved example of a Federal style academy. It was listed on the National Register of Historic Places in 1977. It presently houses the Academy Hall Museum of the Rocky Hill Historical Society.

The Odd Fellows-Rebekah Hall is a historic form fraternal society hall on High Street in Cornish, Maine. Built in 1902 for the local chapter of the International Order of Odd Fellows and their associated Rebekah women's chapter, it is an architecturally eclectic mix of vernacular and high-style elements. It was listed on the National Register of Historic Places in 1983, and now functions as a community meeting space.

Brewster Memorial Hall is the town hall of Wolfeboro, New Hampshire. It is located at the junction of South Main Street and Union Street in the town center. Its construction in 1880-90 was the result of a bequest from Wolfeboro native John W. Brewster, with terms stipulating that the building should resemble Sargent Hall in Merrimac, Massachusetts. It was listed on the National Register of Historic Places in 1983.

The City Hall of Manchester, New Hampshire, is located at 908 Elm Street, the city's principal commercial thoroughfare. The brick-and-granite three-story structure was built in 1844-45 to a design by Boston architect Edward Shaw, and is a prominent early example of the Gothic Revival style in a civic building. It was listed on the National Register of Historic Places in 1975.

The Wakefield Town Hall and Opera House is a historic municipal building at 2 High Street in the Sanbornville village of Wakefield, New Hampshire. Built in 1895, it is a prominent local example of Romanesque architecture, and has housed civic and social activities since its construction. The building was listed on the National Register of Historic Places in 2007, and the New Hampshire State Register of Historic Places in 2002.

The Pennell Institute is a historic government building at 24 Main Street in Gray, Maine. Built 1876-86 as a gift to the town by Henry Pennell, it housed the town high school for many years, and now houses municipal offices. A fine example of institutional high style Italianate architecture, it was listed on the National Register of Historic Places in 1982.

The Howell Downtown Historic District is a primarily commercial historic district located along five blocks of Grand River Avenue in the center of Howell, Michigan. It was listed on the National Register of Historic Places in 1987.

The First Congregational Church is a historic church at 400 Main Street in Farmington, New Hampshire. Built in 1875 for a congregation founded in 1819, it is the oldest church building in the town, and a distinctive example of Gothic Revival architecture designed by New Hampshire native Frederick N. Footman. The church was added to the National Register of Historic Places in 2018, and the New Hampshire State Register of Historic Places in 2017. The congregation is affiliated with the United Church of Christ.

Maryborough Post Office is a heritage-listed post office at 227 Bazaar Street, Maryborough, Fraser Coast Region, Queensland, Australia. It was designed by Charles Tiffin and built in 1865-1866. It was added to the Australian Commonwealth Heritage List on 8 November 2011.






















