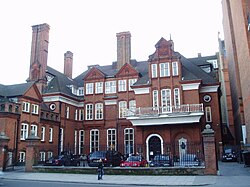
British Queen Anne Revival architecture, also known as Domestic Revival, [1] is a style of building using red brick, white woodwork, and an eclectic mixture of decorative features, that became popular in the 1870s, both for houses and for larger buildings such as offices, hotels, and town halls. It was popularised by Norman Shaw (1831–1912) and George Devey (1820–1886).



















