
This is a list of properties and historic districts in Arkansas that are listed on the National Register of Historic Places. There are more than 2,600 listings in the state, including at least 8 listings in each of Arkansas's 75 counties.

The Farrell Houses are a group of four houses on South Louisiana Street in Little Rock, Arkansas. All four houses are architecturally significant Bungalow/Craftsman buildings designed by the noted Arkansas architect Charles L. Thompson as rental properties for A.E. Farrell, a local businessman, and built in 1914. All were individually listed on the National Register of Historic Places for their association with Thompson. All four are also contributing properties to the Governor's Mansion Historic District, to which they were added in a 1988 enlargement of the district boundaries.

The Old Randolph County Courthouse is a historic former county courthouse at Broadway and Vance Street in the center of Pocahontas, Arkansas. It is a two-story Italianate Victorian brick structure, built in 1872, regionally distinctive for its architectural style. It has brick quoined corners, and a low hip roof with small central gables on each elevation, and a square cupola with flared roof. Its eaves are studded with paired brackets and dentil moulding. It served as the county courthouse until 1940, and has since then has housed city offices, the local public library, and other offices.

The Darragh House is a historic house in Little Rock, Arkansas. It is a 1+1⁄2-story frame structure, its exterior finished in brick and stucco, with a side gable roof pierced by broad shed-roof dormers, giving it a Dutch Colonial feel. The roof hangs over a recessed porch, supported by oversized Tuscan columns. Built about 1916, the house is a distinctive local example of the work of noted Arkansas architect Charles L. Thompson.
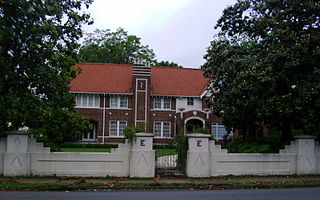
The Ederington House, known locally as the "E" House for the decorations on its fences, is a historic house at 326 South Main Street in Warren, Arkansas. It was built in 1926-27 for Louis Ederington, a local shopowner. It was designed by H. Ray Burks, an architect of some local reputation whose other designs include the Blankinship Motor Company Building and the Drew County Courthouse. This house is one of a few definitely attributed to Burks, and is set on imposing grounds in central Warren. The house is built primarily of red brick, with stucco gable ends and cast stone trim details. The property is lined on two sides by a concrete fencing with iron gates. The posts flanking the driveway and lining the fence are topped by large bronze "E"s.

The Henry Crawford McKinney House is a historic house at 510 East Faulkner Street in El Dorado, Arkansas. The 2+1⁄2-story red brick and stucco house was designed by Charles L. Thompson and built in 1925; it is one of the most elegant houses in the city, and is set on an elaborately landscaped parcel. The house was built for Henry Crawford McKinney, Sr., a prominent local landowner and banker, during the height of El Dorado's oil boom. Its interior decoration was done by Paul Heerwagen, best known for his murals in the Arkansas State Capitol.

The Rumph House is a historic house at 717 Washington Street in Camden, Arkansas. In 1874 a single-story Victorian house was built, in which Dr. Junius Bragg, a Confederate Army surgeon, lived for many years. This house was extensively remodeled in 1925, during Arkansas' oil boom, adding a second floor, and restyling the building in the then-popular Craftsman style. This renovation was undertaken by Garland S. Rumph, who was prominent in local politics. Its Craftsman features include wide eaves, stuccoed gable ends, and exposed false rafter beams.

The Nutt–Trussell Building is a historic commercial building at 202 North Main Street in downtown Fordyce, Arkansas, USA. Built in 1883, this two-story structure was the first brick building erected in Fordyce, a railroad town in southwestern Arkansas. Its exterior was covered in stucco c. 1920. It was built by Robert Nutt, who operated a dry goods shop on the premises. It later housed the Bank of Fordyce, and its upper floor has a long history of use for social club meetings, and also housed the city's first telephone exchange. The descendants of L. L. Trussell, a later owner, gave the building to the city in 2000 for use as a local history museum.

The Hamilton Apartments are a historic apartment house at 113 West Danner Street in West Memphis, Arkansas. It is a two-story brick and stucco structure with a gable-on-hip roof. The first floor is finished in brick veneer up to the base of the second floor windows, while the rest of the exterior is finished in cream-colored stucco. The main entrance is centered on front facade, and there is a projecting bay with gable roof above, finished in stucco with applied half-timber detailing. The interior includes well-preserved period woodwork and plasterwork. Built in 1936, this building is one of a modest number of buildings to survive a major flood of the area the following year, owing to its location on some of the highest ground in the area. The building is also an excellent local example of Craftsman-Tudor Revival styling.

The Quell House is a historic house at 222 South Wright Street in Siloam Springs, Arkansas. It is a 1+1⁄2-story Craftsman bungalow with a shallow-pitch side gable roof, and a front gabled porch extending across the front which is supported by stuccoed piers. The gables have deep eaves and exposed rafter ends. The walls are finished in stucco that had a gravel-like material thrown against it while wet, giving it a rough and textured surface. Built c. 1920, it is a fine local example of the Craftsman/bungalow style.

The Brown House is a historic house on Elm Street in Bald Knob, Arkansas. It is a single-story wood-frame structure, finished in brick, with a front-facing gable roof and a gable-roof porch that projects to the side. The porch is supported by brick columns set on a low stuccoed wall. The deep eaves of the roof feature knee brackets and exposed rafter ends. Dating to the mid-1920s, it is a local example of Craftsman architecture.
The Wood Freeman House No. 2 is a historic house at 703 West Race Street in Searcy, Arkansas. It is a 1+1⁄2-story structure, with a wood frame and exterior finish of brick, stucco, and coral. It is basically rectangular in shape, with a projecting gable section at the left end, and a center entrance sheltered by a broad gable-roofed porch. A fieldstone chimney rises just to the right of the entrance. Built about 1935, it is a good local example of English Revival architecture. Wood Freeman House No. 1 is the other architecturally significant houses built by local builder Wood Freeman.

The Plaza Apartments are a historic residential building at 610 Spring Street in Hot Springs, Arkansas. It is a two-story wood-frame structure, with a front-facing gable roof, stuccoed exterior, and a single-story gabled front porch. The stucco has been painted to resemble stone blocks. The roof eaves are decorated with large Craftsman style brackets. The building was constructed about 1915 as a rooming house, and is a good local example of Craftsman styling. The building's interior has also retained significant period woodwork, including trim, doors, and stairs.
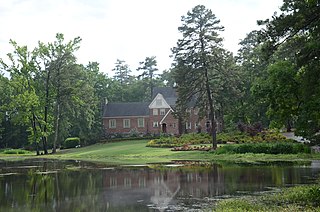
The Bellingrath House is a historic house at 7520 Dollarway Road in White Hall, Arkansas. It is a large 2+1⁄2-story masonry structure, built out of brick, stone, and half-timbered stucco in the Tudor Revival style. Its basically rectangular form is augmented by rectangular projecting sections and gabled elements of varying sizes. It has four chimneys, some brick and some fieldstone, and windows in a variety of configurations and sizes. One of the most notable features of the house is a massive fireplace built of rubble stone at the southern end of the house.

The Hudson House is a historic house at 304 West 15th Street in Pine Bluff, Arkansas, USA. It is a 2-½ story structure, faced with brick on the main floors, and with half-timbered stucco in the front-facing gable. which is further accentuated by large brackets. A single-story hip-roofed porch extends across the front, supported by brick piers. The house was designed by Charles L. Thompson and was built in 1911. It is a high-quality local example of Craftsman architecture.
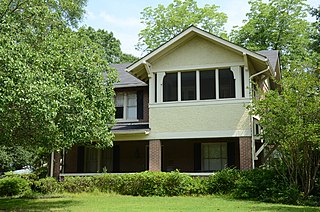
The Nichol House is a historic house at 205 Park Place in Pine Bluff, Arkansas. It is a two-story wood-frame structure, its exterior finished in a combination of brick veneer and stucco. A single-story shed-roofed porch extends across the front, supported by brick piers, with a second-story enclosed porch above the right side. Gable ends feature large Craftsman brackets and exposed rafter ends. The house was designed by Charles L. Thompson and was built in 1916 for a local banker.

The Lamb-McSwain House is a historic house at 2124 Rice Street in Little Rock, Arkansas. It is a single-story wood-frame structure, clad in a brick veneer with half-timbered wood and stucco gables. It is a sophisticated expression of Craftsman style, with sloping square paneled columns supporting the porch, and gables with extended eaves supported by large brackets. The house was built in 1926 by John W. Lamb, a United States Postal Service employee, and is architecturally significant as a rare local example of a house built from mail-order blueprints by an African-American.
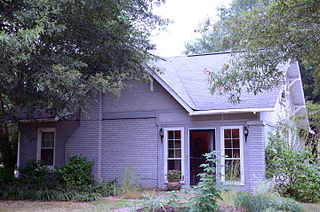
The Shue House is a historic house at 108 Holly Street in Beebe, Arkansas. It is a storey and a half wood-frame structure, finished in brick, with a cross-gable roof and a brick foundation. A gabled wall dormer features a half-timbered stucco exterior, and large knee brackets. The house, built in 1935 by the owner of a local oil company, is one of the city's best examples of late Craftsman architecture.
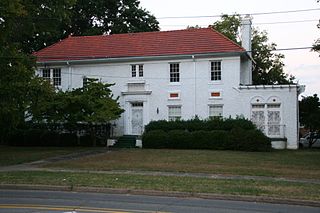
The Reuben W. Robins House is a historic house at 508 Locust Street in Conway, Arkansas. Built in 1928, it is a fine local example of Mission Revival architecture. It is two stories in height, with a hipped red tile roof and a stuccoed exterior. Most of its windows are rectangular sash, but there are a few round-arch windows in the Mission style. The house was built for Reuben W. Robins, a prominent local attorney who also served on the Arkansas Supreme Court.

The Vaughn House is a historic house at 104 Rosetta Street in Little Rock, Arkansas. It is a 1+1⁄2-story wood-frame structure, with a gabled roof and an exterior of clapboard and stuccoed half-timbering. The roof eave is lined with large Craftsman brackets, and the roof extends over the front porch, showing rafter ends, and supported by stone piers. Built in 1914, it is a well-preserved local example of Craftsman architecture.





















