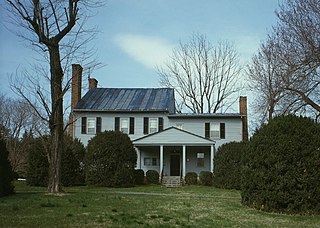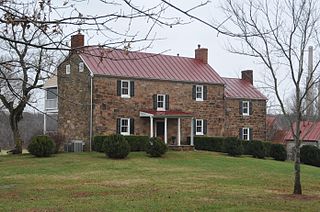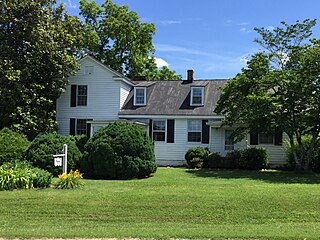
The Shepherdstown Historic District comprises the historic core of Shepherdstown, West Virginia. The town is the oldest in West Virginia, founded in 1762 as Mecklenburg. No structures are known to exist from the time before the town became known as Shepherdstown. The historic district is concentrated along German Street, the main street, with 386 contributing resources and 69 non-contributing elements. The chief representative period is the late 18th century, with many Federal style brick houses. German Street is also furnished with 19th-century "street furniture" such as metal fences, mounting blocks, wooden pumps and mature trees.

Mosby Tavern, also called Old Cumberland Courthouse or Littleberry Mosby House, is a National Register of Historic Places building in Powhatan County, Virginia. Located southeast of the intersection of U.S. Route 60 and State Route 629 in Powhatan County, Virginia, with a street address of 2625 Old Tavern Road, it began as a small one-room house built by Benjamin Mosby in 1740, and remains a private residence today.

Mirador is a historic home located near Greenwood, Albemarle County, Virginia. It was built in 1842 for James M. Bowen (1793–1880), and is a two-story, brick structure on a raised basement in the Federal style. It has a deck-on-hip roof capped by a Chinese Chippendale railing. The front facade features a portico with paired Tuscan order columns. The house was renovated in the 1920s by noted New York architect William Adams Delano (1874–1960), who transformed the house into a Georgian Revival mansion.

Windsor Shades is located on the Pamunkey River in Sweet Hall, Virginia, United States, that is listed on the National Register of Historic Places. Archeological native artifacts found on the property surrounding the house suggest it was the site of Kupkipcok, a Pamunkey village noted on John Smith's 1609 map.

Boswell's Tavern is an excellent example of a complete 18th century tavern in Virginia. Located near Gordonsville, Virginia, the tavern is located at the intersection of present-day U.S. Route 15 and Virginia State Route 22, the centerpiece of a village named after the tavern. The tavern was built in the mid-18th century, probably by Colonel John Boswell. The tavern was the site of a 1781 encampment by French forces during the American Revolutionary War under the Marquis de Lafayette. The tavern was a frequent meeting place for notable Virginia figures, including Thomas Jefferson, James Madison and Patrick Henry. A few colonial troops were captured at the tavern in March 1781 by British colonel Banastre Tarleton in an attempt to capture Jefferson and to disrupt meetings of the Virginia legislature.

Keswick is a historic plantation house located near Powhatan, in Chesterfield County and Powhatan County, Virginia, USA. It was built in the early-19th century, and is an "H"-shaped, two-story, gable-roofed, frame-with-weatherboard building. The house is supported on brick foundations and has a brick exterior end chimney on each gable. Also on the property are a contributing well house, a smokehouse, the circular "slave quarters," a kitchen, a two-story brick house, a shed, and a laundry.

Yew Hill-Robert Ashby's Tavern-Shacklett's Tavern, known before 1760 as "Watts" or "Watts Ordinary", is a historic inn and tavern located near Delaplane, Fauquier County, Virginia. The main house was built about 1760–1761, and is a 1 1/2-story, three bay, Colonial-era frame structure. It sits on a stone foundation and features a jerkin-head gable roof. Also on the property are the contributing meat house, built about 1760–1817; barn ; and spring house ruin. The building housed an ordinary from the time of its construction until 1879.

Carter's Tavern is a historic inn and tavern located at Paces, Halifax County, Virginia. It dates to the late-18th and early-19th century and consists of a two-story, double-pile, side-hall-plan main frame section and an earlier 1 1/2-story frame wing on the west end. Both the main part and the wing are covered by gable roofs with simple box cornices. The building was thoroughly restored in 1972. Carter's Tavern remained in operation until 1843.

Powhatan is a historic home located near Five Forks, James City County, Virginia. The house was designed by its owner Richard Taliaferro and built about 1750. It is a two-story, five bay by two bay Georgian style brick dwelling. It has a hipped roof with dormers and features two massive interior end T-shaped chimneys. The house was gutted by fire during the American Civil War. It was thoroughly restored in 1948.

Powhatan Rural Historic District, formerly "Powhatan Plantation" and before that "Hopyard Plantation", is a national historic district located near King George, King George County, Virginia. It encompasses 15 contributing buildings, 1 contributing site, and 3 contributing structures in a rural area near King George. The district represents a significant reassemblage of the land holdings of Edward Thornton Tayloe, a member of the U.S. diplomatic service under Joel Roberts Poinsett, in the mid-19th century and one of Virginia's most affluent planters of that era; who inherited it from his father John Tayloe III, who built The Octagon House in Washington DC, and it was known then as 'Hopyard,' he inherited it from his father John Tayloe II who built the grand colonial estate Mount Airy. It contains three distinct historic residential farm clusters as well as two post-1950 stable complexes and several other auxiliary residential and agricultural buildings. The main house, known as Powhatan, is sited prominently on a ridge overlooking the Rappahannock River valley.

Clapham's Ferry, also known as Spinks Ferry, Lost Corner Farm, and Riverside, is a historic home located near Leesburg, Loudoun County, Virginia. It consists of a 2 1/2-story, three bay, Federal style main block of red sandstone, with a two-story sandstone kitchen addition built about 1849. It has a standing seam metal gable roof. Also on the property are the contributing log kitchen building, meat house, bank barn, corn crib, and tenant house. The property is also historically significant as the site of an early ferry crossing connecting Loudoun County, Virginia, with Maryland.

The Red Fox Inn & Tavern, also known as the Middleburg Inn and Beveridge House, is a historic inn and tavern located in Middleburg, Loudoun County, Virginia. According to the National Register of Historic Places placard on the building, the Red Fox Inn was established circa 1728. Some historic artifacts on the building date to about 1830, with additions and remodelings dating from the 1850s, 1890s, and the 1940s. It consists of a 2 1/2 story-with-basement, five-bay, gable-roofed, fieldstone main block, with a two-story, three-bay, gable-roofed fieldstone rear wing. The front facade features a one-story, one-bay, pedimented porch dating from the 1940s. It has a standing seam metal gable roof and exterior end chimneys. The buildings exhibits design details in the Federal and Colonial Revival styles. It is thought to be one of the oldest continuously operated inns in Virginia as well as the United States. The Red Fox Inn & Tavern has served a variety of functions including: stagecoach stop, inn, tavern, butcher shop, apartment house, post office, and hotel.

The Lane Hotel, also known as the Hotel Mathews and The White Dog Inn, is a historic inn and tavern located at Mathews, Mathews County, Virginia. It was built about 1840, and is a 2 1/2-story, rectangular frame building with an adjoining kitchen. It features a prominent two-story Greek Revival front porch added in 1916 and a three-part, semi-circular window under the front gable known as a "Billups" Window. Also added in 1916 to the east and west of the original building are two-story square wings. The building was moved back from Grove street an approximate distance of 25 feet in 1916.

Yates Tavern, also known as Yancy Cabin, is a historic tavern located near Gretna, Pittsylvania County, Virginia. The building dates to the late-18th or early-19th century, and is a two-story, frame building sheathed in weatherboard. It measures approximately 18 feet by 24 feet and has eight-inch jetty on each long side at the second-floor level. It is representative of a traditional hall-and-parlor Tidewater house. The building was occupied by a tavern in the early-19th century. It was restored in the 1970s.

French's Tavern, also known as Swan's Creek Plantation, Indian Camp, Harris's Store, and The Coleman Place, is a historic house and tavern located near Ballsville, Powhatan County, Virginia. The two-story, frame building complex is in five distinct sections, with the earliest dated to about 1730. The sections consist of the main block, the wing, the annex, the hyphen and galleries. It was built as the manor home for a large plantation, and operated as an ordinary in the first half of the 19th century.

Beaumont is a historic home located near Michaux, Powhatan County, Virginia. It consists of a two-story, five-bay, central-passage frame structure built in 1811, with a two-story rear brick addition built about 1839. The front facade features a two-tier portico. The main block has a gable roof and exterior end chimneys. The property was acquired in 1937 by "Beaumont Farms" as a reform school for boys. The property is under the jurisdiction of the Virginia Department of Corrections and serves as the Beaumont Learning Center.

Paxton is a historic home located near Powhatan, Powhatan County, Virginia. It was built about 1819, and is a two-story, three bay, Federal style brick I-house dwelling. It has a 1 1/2-story side wing. Also on the property are the contributing brick smokehouse, two small early-19th century one-room-plan frame dwellings, a 19th-century brick and frame icehouse, a late-19th century frame barn, and a family cemetery.

Provost is a historic home located near Powhatan, Powhatan County, Virginia. The original section was built about 1800, as a 1 1/2-story, three bay, frame dwelling. It was expanded by an additional three bays in the mid-19th century. The building housed a general store that operated there from at least 1867 until about 1945, and a post office from 1902 to 1939. Also on the property are the contributing smokehouse with attached wash house, a corn house and a machine shed.

Powhatan Courthouse Historic District is a county courthouse complex and national historic district located at Powhatan, Powhatan County, Virginia. The district includes four contributing buildings. The Powhatan County Court House was built in 1848–1849, and is a stuccoed temple-form Greek Revival style building measuring approximately 40 feet by 54 feet. There is strong circumstantial evidence that it is the work of Alexander Jackson Davis. Associated with the courthouse are the contributing former clerk's office, a "T"-shaped brick structure dated to the late-18th century; the early-19th century former jail; and Scott's or Powhatan Tavern, a large late-18th century tavern, a 2 1/2-story, brick structure.

In 1886, Randolph Harrison, of the Virginia department of Agriculture, cited Cumberland Mining Company, stating that businessmen would soon open a hotel at Lithia Springs, Farmville, VA for people seeking the healing waters. The Brighthope railway would be extended to bring them there. But instead, the Farmville and Powhatan Railroad Company built the narrow gauge rails through Cumberland County and the Farmville and Powhatan Railroad Company bought the Brighthope Railway, so the Farmville and Powhatan Railroad made the connection. In 1890, Beach Station was built with a railroad depot, some railroad shanties, a general store and an owner's house, the George Perdue House as a stop on the line.
























