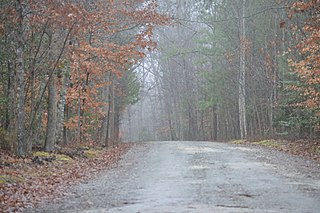
Burlington is a historic plantation house located near Aylett, King William County, Virginia.

New Providence Presbyterian Church is a historic Presbyterian church located at Brownsburg, Rockbridge County, Virginia. It was built in 1859, and is a monumental, one-story Greek Revival style brick building. Rev. Robert Lewis Dabney (1820-1898) may have had a hand in the design of New Providence. The front facade features a central recessed portico marked by slightly projecting flanking piers and a similarly projecting pediment supported on two massive, unfluted Doric order columns. In 1926 a three-story, brick Sunday School wing was added to the rear.

The Fairfax Arms, also known as the Colchester Inn, is a historic inn and tavern located at Colchester, Fairfax County, Virginia. It was built in the mid-18th century, and is a 1+1⁄2-story, three-bay, brick building measuring approximately 25 feet by 32 feet. It features flanking exterior stone chimneys and a gable roof with dormers.

Giles County Courthouse is a historic county courthouse located at Pearisburg, Giles County, Virginia. The central block was built in 1836, and is a two-story, rectangular, brick building in the Federal style. It was originally T-shaped, but flanking wings were added soon after its original construction. It has a steep, hipped roof with a large octagonal cupola at its apex. A two-story portico was added about 1900, as was a two-story hyphen and three-story rear addition.

The A. G. Pless Jr. House is a historic home located at Galax, Virginia. It was completed in 1939, and consists of a three-story, side gabled main section with a three-story rear wing, one-story west wing, and one-story, shed roofed sun porch on the east. The house is in the Colonial Revival style. It features flanking brick end chimneys. Also on the property is a contributing garage.

Rokeby is a historic home located at King George, King George County, Virginia. The original section was built about 1828, and is a two-story, three bay Federal style brick dwelling. It has a low hipped roof, tripartite windows, lintel-type window heads, and elliptical, leaded-glass fanlight with flanking sidelights. The original block was enlarged about 1912 by a pair of flanking two-story, frame pavilions, and in 1917, the west wing was substantially enlarged. Also on the property are the contributing antebellum smokehouse and a complex of buildings built in 1917-1920: (1) schoolhouse; (2) summer / tenant house; (3) playhouse; (4) garage; (5) Sears, Roebuck catalog-ordered horse barn; (6) sheep barn; and (7) cattle run-in shed.
Fox Hill Plantation is a historic plantation house located near Lively, Lancaster County, Virginia, United States. It was built about 1820, and is a two-story, five-bay, L-shaped brick dwelling with a hipped roof. It is a variation of the "I-house". Also on the property are the contributing two-story, three-bay brick kitchen and pyramidal-roofed smokehouse.

Flat Rock is a historic plantation house located near Kenbridge, Lunenburg County, Virginia. The house was built in several sections during the first half of the 19th century. It is a two-story, three-bay frame structure flanked by one-story, one-bay wings. The oldest portion likely dates to about 1797. It has a side-gable roof and features two massive exterior end chimneys of brick and granite. Also on the property are the contributing smokehouse and a mid-19th-century monument to Henry H. Chambers (1790–1826), son of an owner of Flat Rock and later a U.S. Senator from Alabama, who is buried here where he died en route to Washington.
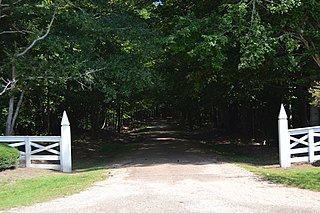
Hesse is a historic plantation house located near Blakes, Mathews County, Virginia. It was built about 1725, and is a five-bay, two-story Georgian style brick dwelling. It has a single-pile plan and is topped by a gable roof. A modern five-bay flanking south wing was built in 1952.

Cedar Grove is a historic plantation house and farm located near Clarksville, Mecklenburg County, Virginia. The house was built in 1838, and is a Greek Revival style brick dwelling. It consists of a large one-story block on a raised basement with a hipped roof capped with a smaller clerestory with a hipped roof and modern flanking one-story brick wings the historic central block. The front and rear facades feature entry porches with six Doric order columns. Also on the property are the contributing ice house and smokehouse dating from 1838, and a number of other secondary structures and agricultural buildings.
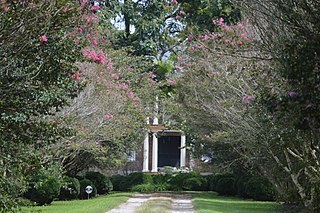
Cobbs Hall is a historic plantation house located at Kilmarnock, Northumberland County, Virginia. It was built in 1853, on the foundations of an earlier dwelling of the same design. It is a two-story, five-bay, double pile brick dwelling with a gable roof. The front and rear facades feature similar porches supported by Tuscan order columns. The ends have two semi-exterior end chimneys flanking the peak of the gable. Also on the property are the contributing Cobbs Hall graveyard containing Lee family remains, the remains of a 1+1⁄2-story brick dwelling, and a brick meat house. Cobbs Hall is one of the noted Northern Neck plantations associated with the Lee family of Virginia since the middle of the 17th century.
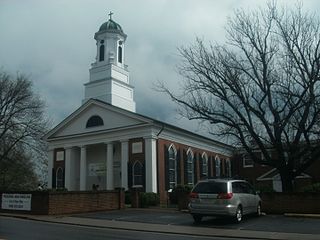
St. Thomas Church is a historic Episcopal church located at Orange, Virginia, United States. It is a rectangular brick structure measuring 40 feet wide and 105 feet deep. The front facade features a recessed portico with two Doric columns flanked by two Doric pilasters. Atop the gable roof is a three-stage tower topped by an octagonal cupola. The original church building was built in 1833–1834, and measured approximately 40 feet wide and 65 feet deep. It was built by William B. Philips, a master mason employed by Thomas Jefferson during the construction of the University of Virginia. It was enlarged and improved in 1853, and enlarged again in 1912. In 1928, the rear addition was raised to a full two stories and a parish hall constructed. The original church is believed to have been based on the plans by Thomas Jefferson for Christ Church in Charlottesville, Virginia. That church was demolished in 1895.
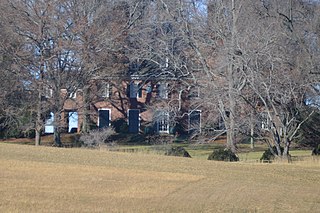
Grelen is a historic home located near Orange, Orange County, Virginia. The main house was built in 1935–1936, and consists of a 2+1⁄2-story, five-bay, brick Georgian Revival style main block flanked by 1+1⁄2-story brick wings. The house is topped by a slate hipped roof and has a recessed centrally located six-panel front door surrounded by fluted pilasters. It features two massive interior brick chimneys with corbeled caps that rise above the roof of the main block of the house.

John Beaver House, also known as the Thomas Shirley House, is a historic home located near Salem, Page County, Virginia. It was built in 1825–1826, and is a two-story, four-bay, single pile brick dwelling. It has two entryways, a three-course molded brick cornice under the eaves of the gable roof, and exterior end chimneys. A two-story, five-bay kitchen/dining room ell was added in the late-19th century.

Windsor is a historic plantation complex located near Cascade, Pittsylvania County, Virginia, United States. The house was completed in 1862, and is a two-story, five-bay Georgian style brick dwelling, with Italianate style ornamentation. It has a shallow hipped roof and double-pile, central-hall plan. The main section is flanked by one-story, one bay wings. Also on the property are the contributing original school / playhouse, kitchen, smoke house, laundry, gas house, two slave houses, and a spring house, barn / horse stable, Gris Mill.

Oak Lawn is a historic home located at Charlottesville, Virginia. The brick dwelling was built in 1822, and consists of a two-story, four-bay, main block flanked by one-story, two-bay wings. The central section has a front gable roof and one-story porch with a flat roof supported by four Tuscan order columns and topped by a second story balcony. Exterior chimneys arise between the main block and each of the wings. Also on the property are a contributing kitchen (1822) and two cemeteries. It was built by James Dinsmore, a Scots-Irish builder who worked for Thomas Jefferson.

The Elms, also known as the P. D. Camp House, is a historic home located at Franklin, Virginia. It was built in 1898, as a 2+1⁄2-story, stuccoed brick eclectic dwelling with features of the Queen Anne and Colonial Revival styles. It has a rear brick ell. It consists of a hipped roof central block flanked by a pedimented gable end and a three-story turret with a conical roof. The roof is topped with original decorative iron cresting and the house has a one-story porch. The house was built by Paul D. Camp, founder of the Camp Manufacturing Company, and later the Union Camp Corporation.

St. John's AME Church is a historic congregation of the African Methodist Episcopal Church in Norfolk, Virginia, United States. Founded in 1840, it was the first African American Episcopal Church in Virginia. It moved to its present location on East Bute Street in what is now Downtown Norfolk in 1848.

The Pace–King House, also known as the Charles Hill House, is a historic home located in Richmond, Virginia. It was built in 1860, and is a large two-story, three-bay, Italianate style brick dwelling. It has a shallow hipped roof with a richly detailed bracketed cornice and four exterior end chimneys. It features a one-story, cast-iron porch, composed of a wide center arch with narrow flanking arches, all supported on slender foliated columns. Also on the property are a contributing brick, two-story servants' house fronted by a two-level gallery and a brick structure which incorporates the original kitchen and stable outbuildings.

Westbourne, also known as Pinehurst, is a historic home located in Richmond, Virginia. It was designed by architect W. Duncan Lee in 1915, and built in 1919. It is a 2+1⁄2-story, Georgian Revival style brick dwelling consisting of a symmetrical central block flanked by two-story brick wings and covered with a hipped slate roof. It features a tetrastyle Corinthian order portico that occupies the center bays of the north elevation. The property includes extensive gardens designed by noted landscape architect Charles F. Gillette. The house was originally built for Abram L. McClellan a wealthy business man and real estate developer.























